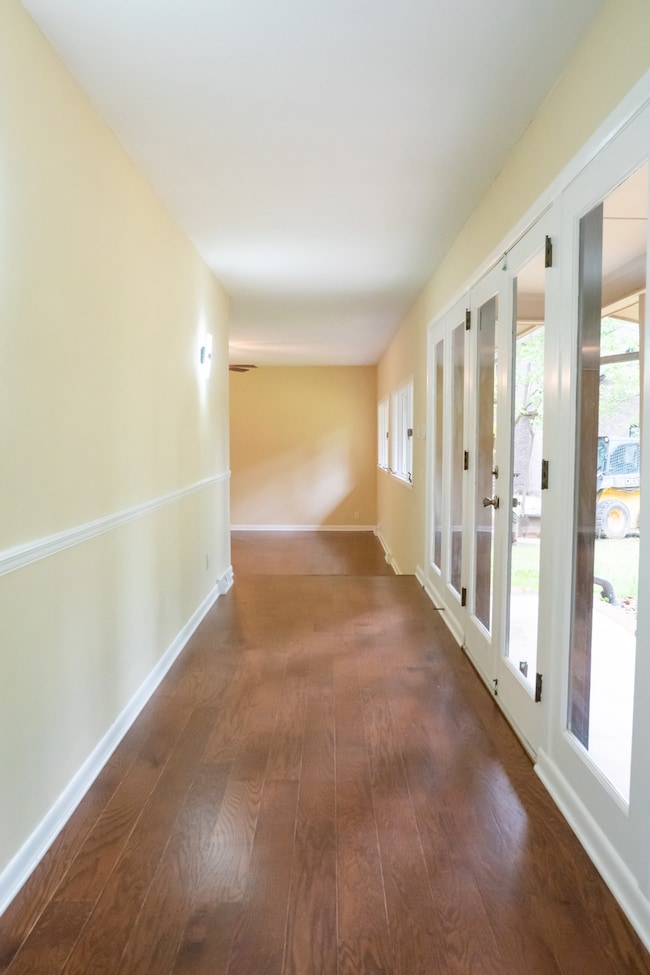
745 Contraband Ln Cookeville, TN 38501
Five NeighborhoodEstimated payment $4,509/month
Highlights
- Hot Property
- Separate Formal Living Room
- Circular Driveway
- Deck
- No HOA
- Porch
About This Home
Completely remodeled and move-in ready, this stunning 5-bedroom home is nestled on nearly an acre of tree-shaded land, offering the perfect blend of space, comfort, and modern updates. Step inside to find a welcoming living room and a cozy den with a wood-burning fireplace—ideal for relaxing evenings at home. The beautifully updated kitchen features stainless steel appliances, granite countertops, and ample cabinet space. Each generously sized bedroom offers walk-in closets, and the full basement includes a bonus room plus plenty of storage or space for future expansion. Enjoy peaceful views from the covered, screened-in back porch, perfect for outdoor living in any season. With a 2-car garage and a park-like private setting, this home is truly a rare find. Schedule your tour today!
Listing Agent
Highlands Elite Real Estate Brokerage Phone: 9314008820 License #258060 Listed on: 06/29/2025

Home Details
Home Type
- Single Family
Est. Annual Taxes
- $2,656
Year Built
- Built in 1973
Lot Details
- 0.47 Acre Lot
Parking
- 2 Car Garage
- 4 Open Parking Spaces
- Circular Driveway
Home Design
- Brick Exterior Construction
- Frame Construction
- Shingle Roof
Interior Spaces
- Property has 2 Levels
- Ceiling Fan
- Wood Burning Fireplace
- Separate Formal Living Room
- Interior Storage Closet
- Fire and Smoke Detector
- Finished Basement
Kitchen
- Microwave
- Dishwasher
Flooring
- Laminate
- Tile
Bedrooms and Bathrooms
- 5 Bedrooms | 3 Main Level Bedrooms
- Walk-In Closet
- In-Law or Guest Suite
Outdoor Features
- Deck
- Porch
Schools
- Park View Elementary School
- Prescott South Middle School
- Cookeville High School
Utilities
- Cooling Available
- Central Heating
- Heating System Uses Natural Gas
- High Speed Internet
Community Details
- No Home Owners Association
- Forest Hills Estates Subdivision
Listing and Financial Details
- Assessor Parcel Number 065D D 01100 000
Map
Home Values in the Area
Average Home Value in this Area
Tax History
| Year | Tax Paid | Tax Assessment Tax Assessment Total Assessment is a certain percentage of the fair market value that is determined by local assessors to be the total taxable value of land and additions on the property. | Land | Improvement |
|---|---|---|---|---|
| 2024 | -- | $74,200 | $8,775 | $65,425 |
| 2023 | $2,657 | $74,200 | $8,775 | $65,425 |
| 2022 | $2,442 | $74,200 | $8,775 | $65,425 |
| 2021 | $2,443 | $74,200 | $8,775 | $65,425 |
| 2020 | $2,109 | $74,200 | $8,775 | $65,425 |
| 2019 | $2,109 | $53,875 | $8,775 | $45,100 |
| 2018 | $1,924 | $53,875 | $8,775 | $45,100 |
| 2017 | $1,924 | $53,875 | $8,775 | $45,100 |
| 2016 | $1,924 | $53,875 | $8,775 | $45,100 |
| 2015 | $1,996 | $53,875 | $8,775 | $45,100 |
| 2014 | $1,720 | $46,412 | $0 | $0 |
Property History
| Date | Event | Price | Change | Sq Ft Price |
|---|---|---|---|---|
| 07/21/2025 07/21/25 | For Sale | $775,000 | -- | $175 / Sq Ft |
Purchase History
| Date | Type | Sale Price | Title Company |
|---|---|---|---|
| Deed | -- | -- |
Mortgage History
| Date | Status | Loan Amount | Loan Type |
|---|---|---|---|
| Closed | $170,800 | Construction |
About the Listing Agent

Kathy believes in treating folks like she wants to be treated, which means giving exceptional customer service and personal attention to each and every client that she assists in buying and selling real estate in the Upper Cumberland Region. Being born and raised in Cookeville, she is deeply involved in her community and serves as a chamber ambassador for the Cookeville Area-Putnam County Chamber of Commerce, Rotary, and Leadership Putnam alumni. She likes to refer to herself as a community
Kathy's Other Listings
Source: Realtracs
MLS Number: 2925358
APN: 065D-D-011.00
- 845 Pen Oak Dr
- 864 Spring Valley Rd
- 969 S Willow Ave
- 570 Wade Ln
- 692 Shatel Ct
- 688 Shatel Ct
- 686 Shatel Ct
- 680 Shatel Dr
- 850 Fairground St
- 6 Humble Dr
- 643 S Willow Ave
- 751 Orchard St
- 1015 Tanglewood Dr
- 798 Buffalo Valley Rd
- Lot 1 Miller Ave
- 1306 Kensington Cir
- 1322 Kensington Cir
- 1326 Kensington Cir
- 460 W Stevens St
- 446 W Stevens St
- 612 S Willow Ave
- 36 W Paris St
- 110 Mackenzie Way
- 75 E Veterans Dr
- 801 Winston Dr
- 144 Saint James Place
- 348 Lane Ave
- 759 Robinson Rd
- 129 N Franklin Ave
- 180 E Stevens St
- 325 N Franklin Ave
- 316 Laurel Ave
- 444 Neal St Unit A
- 321 W 5th St Unit C
- 600 W 8th St
- 864 Treewood Dr
- 409 N Walnut Ave Unit B
- 141 Craighead Dr Unit A
- 145 S Maple Ave
- 350 W 8th St Unit B-1





