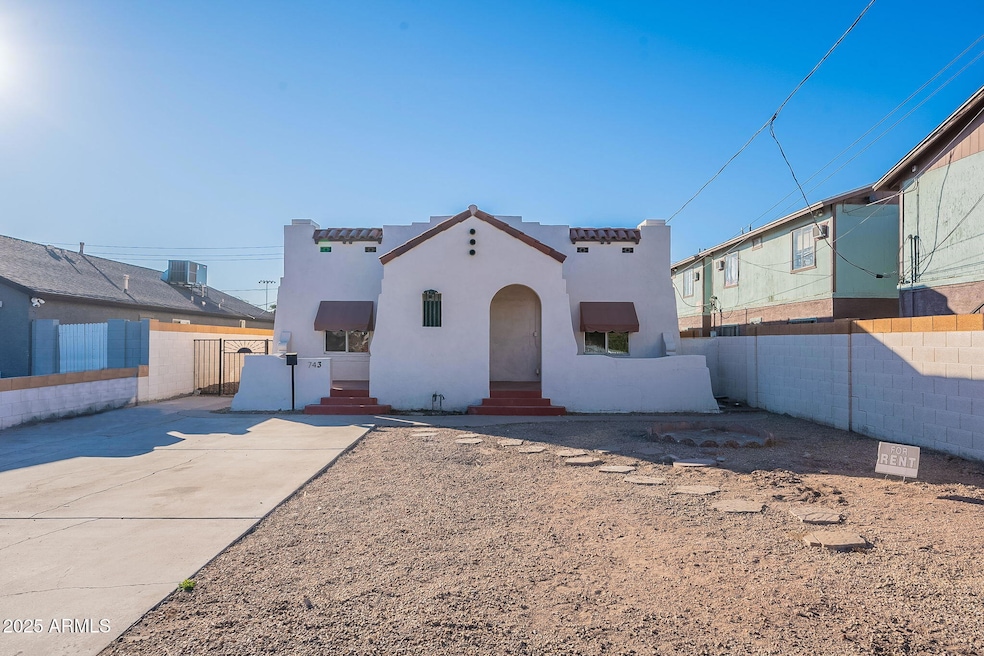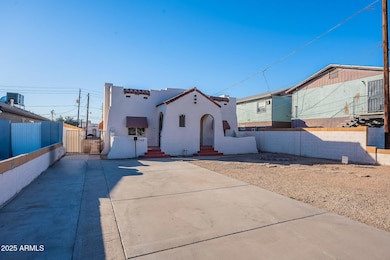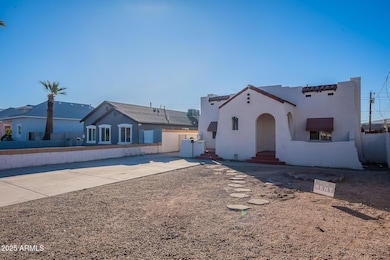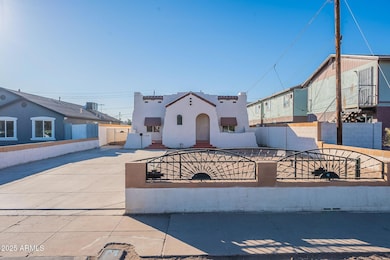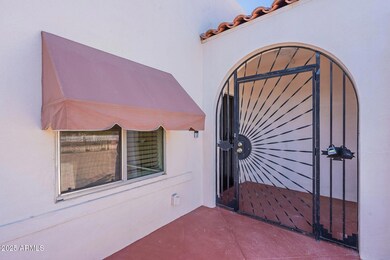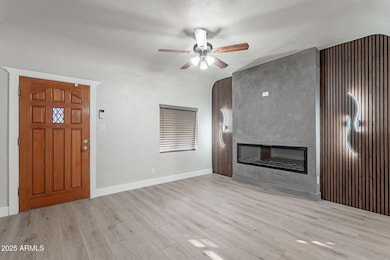745 E Pierce St Phoenix, AZ 85006
Garfield Neighborhood
3
Beds
2
Baths
1,716
Sq Ft
10,000
Sq Ft Lot
Highlights
- The property is located in a historic district
- City Lights View
- Living Room with Fireplace
- Phoenix Coding Academy Rated A
- Property is near public transit and bus stop
- Spanish Architecture
About This Home
This beautifully renovated home offers the perfect blend of modern style and comfort. Featuring an open-concept layout, the living space is bright and inviting. The upgraded kitchen boasts stainless steel appliances, granite countertops, and plenty of cabinet space, making it both functional and stylish. Spacious bedrooms with large closets provide a relaxing retreat, while the updated bathrooms feature sleek fixtures and a tiled shower. Additional conveniences include a washer and dryer and plenty of outside parking space. All utilities included in the advertised rent price by the owner!
Home Details
Home Type
- Single Family
Year Built
- Built in 1921
Lot Details
- 10,000 Sq Ft Lot
- Block Wall Fence
Parking
- 2 Open Parking Spaces
Home Design
- Spanish Architecture
- Foam Roof
- Block Exterior
Interior Spaces
- 1,716 Sq Ft Home
- 1-Story Property
- Ceiling Fan
- Living Room with Fireplace
- 2 Fireplaces
- City Lights Views
Kitchen
- Eat-In Kitchen
- Laminate Countertops
Flooring
- Carpet
- Laminate
- Tile
Bedrooms and Bathrooms
- 3 Bedrooms
- Primary Bathroom is a Full Bathroom
- 2 Bathrooms
Laundry
- Dryer
- Washer
Outdoor Features
- Screened Patio
Location
- Property is near public transit and bus stop
- The property is located in a historic district
Schools
- Ralph Waldo Emerson Elementary School
- North High School
Utilities
- Central Air
- Heating System Uses Natural Gas
- High Speed Internet
- Cable TV Available
Community Details
- No Home Owners Association
- Dennis Addition Amd Subdivision
Listing and Financial Details
- Property Available on 12/4/25
- $200 Move-In Fee
- 12-Month Minimum Lease Term
- $50 Application Fee
- Legal Lot and Block 8 / 6
- Assessor Parcel Number 116-32-207
Map
Property History
| Date | Event | Price | List to Sale | Price per Sq Ft | Prior Sale |
|---|---|---|---|---|---|
| 12/04/2025 12/04/25 | For Rent | $2,795 | 0.0% | -- | |
| 09/29/2023 09/29/23 | Sold | $430,000 | -14.0% | $251 / Sq Ft | View Prior Sale |
| 08/20/2023 08/20/23 | Price Changed | $499,999 | 0.0% | $291 / Sq Ft | |
| 08/16/2023 08/16/23 | Price Changed | $500,000 | -8.9% | $291 / Sq Ft | |
| 08/02/2023 08/02/23 | Price Changed | $549,000 | -0.2% | $320 / Sq Ft | |
| 03/26/2023 03/26/23 | Price Changed | $550,000 | 0.0% | $321 / Sq Ft | |
| 03/23/2023 03/23/23 | Price Changed | $549,999 | 0.0% | $321 / Sq Ft | |
| 03/16/2023 03/16/23 | Price Changed | $550,000 | 0.0% | $321 / Sq Ft | |
| 03/11/2023 03/11/23 | Price Changed | $549,999 | 0.0% | $321 / Sq Ft | |
| 02/26/2023 02/26/23 | For Sale | $550,000 | +94.3% | $321 / Sq Ft | |
| 06/14/2019 06/14/19 | Sold | $283,000 | +6.8% | $165 / Sq Ft | View Prior Sale |
| 05/28/2019 05/28/19 | For Sale | $265,000 | 0.0% | $154 / Sq Ft | |
| 05/15/2017 05/15/17 | Rented | $1,495 | 0.0% | -- | |
| 04/21/2017 04/21/17 | Price Changed | $1,495 | -5.1% | $1 / Sq Ft | |
| 04/05/2017 04/05/17 | Price Changed | $1,575 | -1.3% | $1 / Sq Ft | |
| 03/14/2017 03/14/17 | Price Changed | $1,595 | -3.0% | $1 / Sq Ft | |
| 02/07/2017 02/07/17 | For Rent | $1,645 | +9.7% | -- | |
| 04/18/2014 04/18/14 | Rented | $1,500 | -6.3% | -- | |
| 04/18/2014 04/18/14 | Under Contract | -- | -- | -- | |
| 03/21/2014 03/21/14 | For Rent | $1,600 | 0.0% | -- | |
| 01/07/2014 01/07/14 | Sold | $137,000 | -8.7% | $80 / Sq Ft | View Prior Sale |
| 12/22/2013 12/22/13 | Pending | -- | -- | -- | |
| 11/24/2013 11/24/13 | Price Changed | $149,999 | -6.2% | $87 / Sq Ft | |
| 10/17/2013 10/17/13 | Price Changed | $159,900 | -5.9% | $93 / Sq Ft | |
| 10/11/2013 10/11/13 | For Sale | $170,000 | +24.1% | $99 / Sq Ft | |
| 09/29/2013 09/29/13 | Off Market | $137,000 | -- | -- | |
| 09/09/2013 09/09/13 | For Sale | $170,000 | -- | $99 / Sq Ft |
Source: Arizona Regional Multiple Listing Service (ARMLS)
Source: Arizona Regional Multiple Listing Service (ARMLS)
MLS Number: 6954319
APN: 116-32-207
Nearby Homes
- 712 E Pierce St
- 901 E Fillmore St
- 907 E Fillmore St
- 918 E Fillmore St Unit 5
- 714 E Mckinley St
- 926 E Fillmore St
- 902 N 8th St Unit 15
- 1029 E Mckinley St
- 1017 E Taylor St
- 502 N 11th St
- 1034 E Mckinley St
- 1110 E Pierce St
- 615 E Portland St Unit 277
- 615 E Portland St Unit 261
- 615 E Portland St Unit 115
- 740 E Portland St
- 322 N 11th Place
- 723 E Moreland St
- 0 N 10th St Unit 6863109
- 215 E Mckinley St Unit 408
- 475 N 9th St Unit 311
- 925 E Mckinley St
- 925 E Mckinley St Unit 103
- 510 N 10th St
- 817 N 6th St Unit S2
- 817 N 6th St Unit B2
- 817 N 6th St Unit S4
- 817 N 6th St Unit A2
- 817 N 6th St Unit ID1047110P
- 817 N 6th St Unit ID1047108P
- 817 N 6th St Unit ID1047109P
- 817 N 6th St Unit ID1047098P
- 1001 E Garfield St
- 1014 E Mckinley St Unit 1014
- 1016 E Mckinley St Unit 1016
- 1026 E Pierce St Unit B
- 818 E Roosevelt St
- 502 N 11th St Unit 1
- 817 N 6th St
- 1009 N 9th St
