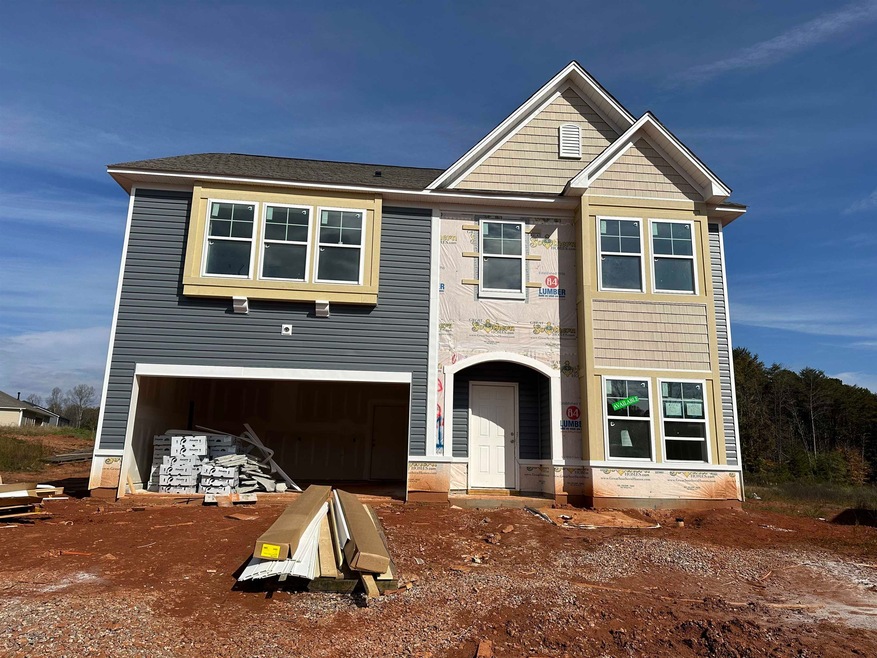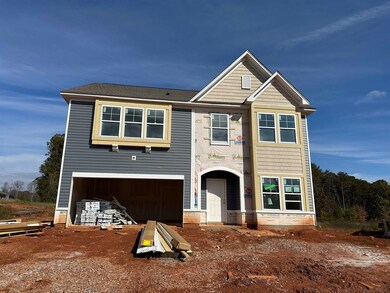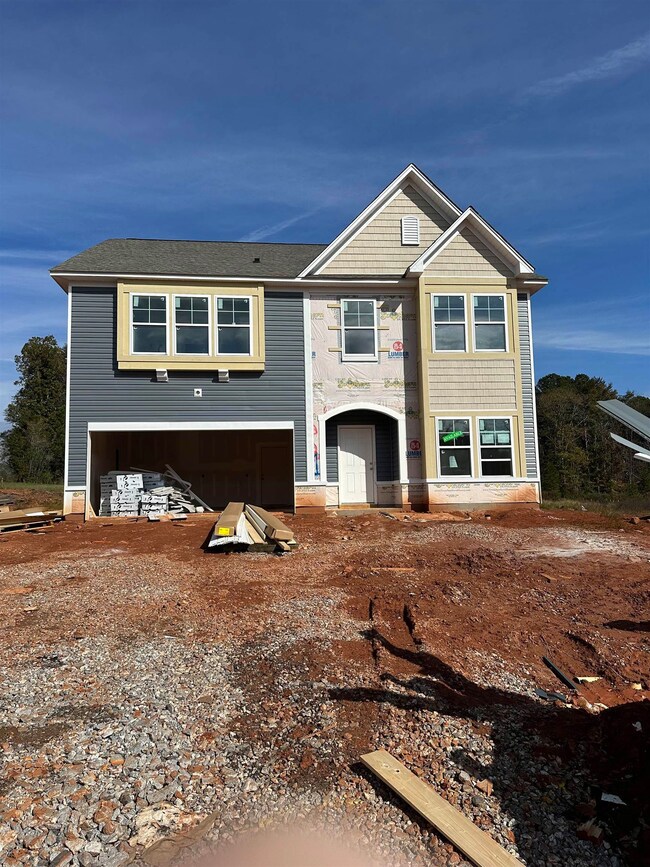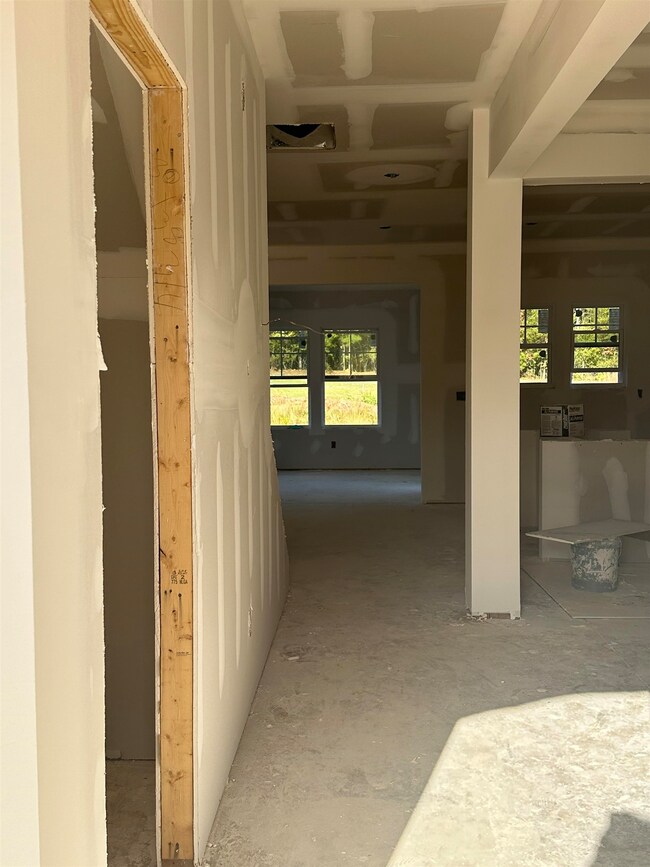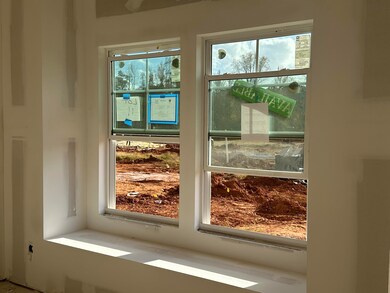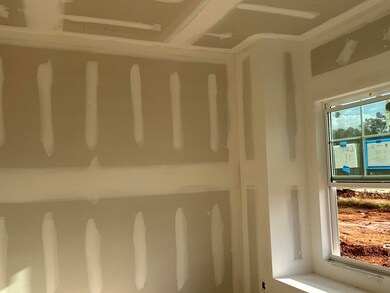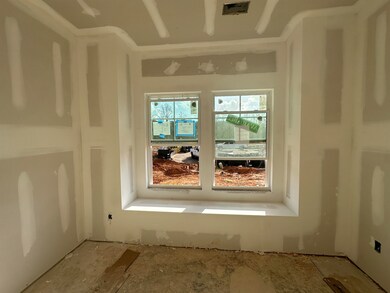
745 Gilgal Ln Wellford, SC 29385
Highlights
- Traditional Architecture
- Solid Surface Countertops
- Home Office
- James Byrnes Freshman Academy Rated A-
- Community Pool
- Breakfast Area or Nook
About This Home
As of January 2025MOVE IN BEFORE END OF YEAR- NEW CONSTRUCTION HOME - 4 BRs/2.5 BAs + office/study and sun room on a large cul-de-sac lot! This open-concept home is located in Great Southern Homes' newest community in the Upstate. Shiloh Trail is conveniently located in Lyman midway between both Greenville and Spartanburg. The Porter II is a well designed plan that invites you to come in from the moment you drive up and see the craftsman-style exterior that says "Welcome home!" Beautiful luxury vinyl plank flooring meets you at the front door and beckons you to explore all that this popular floor plan offers. The 1st floor office/study is ideal for a home office and the window seat is the perfect space to enjoy a cup of coffee or a glass of wine while reading your favorite book. The kitchen is a chef's delight and includes an island, staggered white cabinetry, disc lights, granite countertops, a pantry, and stainless steel appliances. The spacious family room and the adjacent sunroom are ideal spaces for a restful day at home or entertaining your family and friends. The spacious primary suite includes dual vanities with quartz vanity tops, a garden tub, separate shower, and 2 walk-in-closets. This home also includes brushed nickel light fixtures, two tone paint, and extensive storage space throughout. Interested in a GreenSmart home? Live Green. Live Smart. The tankless hot water heater, programable thermostat, Energy Star appliances, Low-E glass windows, above industry rated insulation, and a programmable 4-Zone irrigation system are just a few of the standard items that will assist with lowering your monthly utilities while reducing your carbon footprint at the same time. Shiloh Trail is just a few short minutes drive to grocery/drug stores, restaurants, medical facilities, shopping and dining in the downtown areas of Duncan, Greer, and Spartanburg. Quick and easy access to I-85 & I-26 makes GSP airport, the mountains, nearby lakes, and SC, NC, & GA beaches just a short drive away.
Home Details
Home Type
- Single Family
Year Built
- Built in 2024
Lot Details
- 0.37 Acre Lot
- Level Lot
- Partial Sprinkler System
HOA Fees
- $62 Monthly HOA Fees
Home Design
- Traditional Architecture
- Slab Foundation
- Architectural Shingle Roof
- Vinyl Siding
- Vinyl Trim
- Stone Exterior Construction
Interior Spaces
- 2,342 Sq Ft Home
- 2-Story Property
- Ceiling Fan
- Tilt-In Windows
- Home Office
- Fire and Smoke Detector
Kitchen
- Breakfast Area or Nook
- Oven or Range
- Built-In Microwave
- Dishwasher
- Solid Surface Countertops
Flooring
- Carpet
- Luxury Vinyl Plank Tile
Bedrooms and Bathrooms
- 4 Bedrooms
- Primary bedroom located on second floor
- Dual Closets
- Walk-In Closet
- Primary Bathroom is a Full Bathroom
- Double Vanity
- Bathtub
- Garden Bath
- Separate Shower
Parking
- 2 Car Attached Garage
- Driveway
Outdoor Features
- Patio
- Front Porch
Schools
- Lyman Elementary School
- Beech Springs Middle School
- Byrnes High School
Utilities
- Forced Air Heating and Cooling System
- Heating System Uses Natural Gas
- Smart Home Wiring
- Tankless Water Heater
- Gas Water Heater
- Municipal Trash
Community Details
Overview
- Association fees include common area
- Built by Great Southern Homes
- Shiloh Trail Subdivision
Recreation
- Community Pool
Similar Homes in Wellford, SC
Home Values in the Area
Average Home Value in this Area
Property History
| Date | Event | Price | Change | Sq Ft Price |
|---|---|---|---|---|
| 01/08/2025 01/08/25 | Sold | $329,300 | -5.9% | $141 / Sq Ft |
| 11/21/2024 11/21/24 | Pending | -- | -- | -- |
| 11/07/2024 11/07/24 | Price Changed | $349,900 | -3.5% | $149 / Sq Ft |
| 10/03/2024 10/03/24 | For Sale | $362,619 | -- | $155 / Sq Ft |
Tax History Compared to Growth
Agents Affiliated with this Home
-
Lisa Forbes
L
Seller's Agent in 2025
Lisa Forbes
Coldwell Banker Caine
(864) 884-5428
52 Total Sales
-
Alex Darst

Buyer's Agent in 2025
Alex Darst
Prime Realty, LLC
(864) 434-3314
46 Total Sales
Map
Source: Multiple Listing Service of Spartanburg
MLS Number: SPN316047
