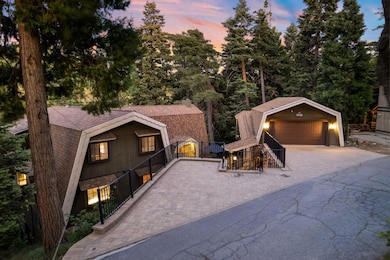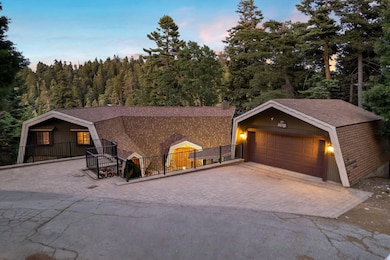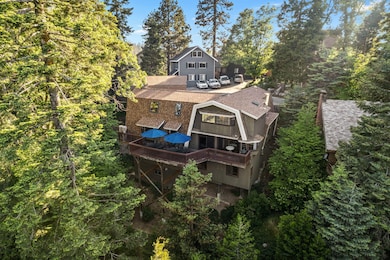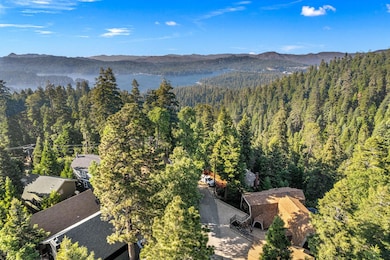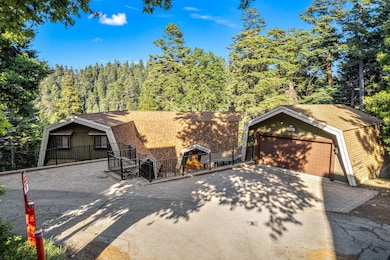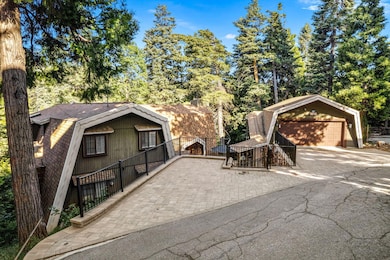745 Kings Ct Lake Arrowhead, CA 92352
Estimated payment $4,859/month
Highlights
- Basketball Court
- Heated Spa
- Premium Lot
- Indoor Spa
- Lake View
- Cathedral Ceiling
About This Home
*Charming Mountain Chateau in Lake Arrowhead*Escape to the mountains in style with this stunning 5-bedroom, 4-bathroom haven nestled in the heart of Lake Arrowhead, in the Arrowhead Villas neighborhood. This custom-built cabin is the ultimate mountain retreat, perfect for personal vacations or a savvy investment opportunity as a lucrative vacation rental.As you step inside, you'll be greeted by the warmth and elegance of solid wood floors, cathedral ceilings, and a show-stopping stone rock fireplace. The open dining room and massive kitchen, complete with a 10-foot island, are designed for entertaining and making memories with family and friends. The built-in wet bar with refrigeration is the perfect spot to mix drinks and enjoy the company of loved ones.This mountain chateau boasts 3000 square feet of luxurious living space, including a bonus room with a pool table and an indoor Jacuzzi for relaxing after a long day of adventure. The breathtaking deck offers panoramic views of the lake, providing the perfect spot to unwind and take in the natural beauty of the surroundings.But the luxury doesn't stop there. The detached garage and ample parking can accommodate up to 5 cars, making it easy to come and go as you please. And with 1500 square feet of finished basement space, there's plenty of room for storage, a home gym, or even a home office.This property is not only a dream home but also a savvy investment opportunity. With sleeping accommodations for up to 18 guests, this property has been successfully used as a vacation rental, generating significant income for its owners.And the best part? This property comes with a unique bonus - 4 additional separate lots, providing ample space for expansion or future development.Located just a short drive from the town of Lake Arrowhead, this property offers the perfect balance of seclusion and accessibility. Imagine waking up to the sound of birds chirping, spending your days exploring the lake and surrounding mountains, and returning to the warmth and comfort of your mountain chateau in the evenings.Don't miss out on this rare opportunity to own a piece of mountain paradise. With its luxurious amenities, stunning views, and lucrative rental potential, this property is sure to make your mountain dreams come true.
Listing Agent
eXp Realty of Southern California, Inc License #01797545 Listed on: 05/27/2025

Home Details
Home Type
- Single Family
Est. Annual Taxes
- $4,889
Year Built
- Built in 1970
Lot Details
- 0.29 Acre Lot
- Cul-De-Sac
- East Facing Home
- Premium Lot
- Additional Parcels
HOA Fees
- $78 Monthly HOA Fees
Home Design
- Cabin
- Combination Foundation
- Composition Shingle Roof
- Wood Siding
Interior Spaces
- 2,936 Sq Ft Home
- 1-Story Property
- Cathedral Ceiling
- Recessed Lighting
- Gas Log Fireplace
- Drapes & Rods
- Blinds
- Sliding Doors
- Family Room
- Living Room with Fireplace
- Dining Area
- Indoor Spa
- Wood Flooring
- Lake Views
- Basement
Kitchen
- Breakfast Bar
- Electric Oven
- Electric Cooktop
- Range Hood
- Recirculated Exhaust Fan
- Microwave
- Freezer
- Water Line To Refrigerator
- Dishwasher
- Kitchen Island
- Quartz Countertops
- Tile Countertops
Bedrooms and Bathrooms
- 5 Bedrooms
- Powder Room
- 4 Full Bathrooms
- Soaking Tub
- Shower Only in Secondary Bathroom
Laundry
- Laundry Room
- Dryer
- Washer
- 220 Volts In Laundry
Parking
- 2 Car Detached Garage
- Garage Door Opener
- Driveway
Pool
- Heated Spa
- Above Ground Spa
Outdoor Features
- Basketball Court
- Balcony
- Wood Patio
Utilities
- Central Air
- Heating System Uses Natural Gas
- Property is located within a water district
- Gas Water Heater
- Sewer in Street
- Cable TV Available
Additional Features
- Ramp on the main level
- Green Features
- Ground Level
Community Details
- Association fees include trash
Listing and Financial Details
- Assessor Parcel Number 0332075780000
Map
Home Values in the Area
Average Home Value in this Area
Tax History
| Year | Tax Paid | Tax Assessment Tax Assessment Total Assessment is a certain percentage of the fair market value that is determined by local assessors to be the total taxable value of land and additions on the property. | Land | Improvement |
|---|---|---|---|---|
| 2025 | $4,889 | $327,823 | $44,977 | $282,846 |
| 2024 | $4,889 | $321,395 | $44,095 | $277,300 |
| 2023 | $4,813 | $315,093 | $43,230 | $271,863 |
| 2022 | $4,702 | $308,914 | $42,382 | $266,532 |
| 2021 | $4,650 | $302,857 | $41,551 | $261,306 |
| 2020 | $4,656 | $299,752 | $41,125 | $258,627 |
| 2019 | $4,537 | $293,875 | $40,319 | $253,556 |
| 2018 | $4,164 | $288,112 | $39,528 | $248,584 |
| 2017 | $4,078 | $282,463 | $38,753 | $243,710 |
| 2016 | $3,940 | $276,924 | $37,993 | $238,931 |
| 2015 | $3,912 | $272,764 | $37,422 | $235,342 |
| 2014 | $3,840 | $267,421 | $36,689 | $230,732 |
Property History
| Date | Event | Price | List to Sale | Price per Sq Ft |
|---|---|---|---|---|
| 09/09/2025 09/09/25 | Price Changed | $825,000 | -2.9% | $281 / Sq Ft |
| 06/20/2025 06/20/25 | Price Changed | $850,000 | +3.0% | $290 / Sq Ft |
| 05/27/2025 05/27/25 | For Sale | $825,000 | -- | $281 / Sq Ft |
Purchase History
| Date | Type | Sale Price | Title Company |
|---|---|---|---|
| Interfamily Deed Transfer | -- | None Available | |
| Interfamily Deed Transfer | -- | None Available | |
| Grant Deed | $5,000 | Western Resources Title | |
| Grant Deed | $249,000 | Stewart Title |
Mortgage History
| Date | Status | Loan Amount | Loan Type |
|---|---|---|---|
| Previous Owner | $199,200 | New Conventional |
Source: Greater Palm Springs Multiple Listing Service
MLS Number: 219131722
APN: 0332-075-78
- 0 Dam 2 Slip 3 Unit IG25233721
- 0 Nsm 3 #1 Unit OC25228261
- 150 Mill Pond Rd
- 325 Cottage Grove
- 173 N-75a Winter Harbor
- 568 S568-B
- 615 Wellesley
- 929 Lucerne
- 1025 Inspiration Dr
- 27026 Overlook
- 3 Mbm 12- Dock
- 27657 Peninsula #106 Dr
- 1452 Golden Rule
- 0 N Bay Mbm 6 - Slip 9 Unit IG25177354
- 0 Mbm 13-1 Unit IG25176692
- 7 Village Unit 2
- 0 Mbm 12 Slip 19 Unit IG25168610
- 482 Slip A
- 0 Dock S 401 A Unit IG25158872
- 746 W Victoria
- 27775 Matterhorn Dr
- 1216 Kodiak Dr
- 1276 Kodiak Dr
- 1360 Montreal Dr
- 28665 Zion Dr
- 28662 Zion Dr
- 27598 Meadow Bay Dr
- 676 Zurich Dr
- 1039 N Grass Valley Rd
- 1477 Sequoia Dr
- 1322 Yellowstone Dr
- 1302 Yellowstone Dr
- 27205 Peninsula Dr
- 1219 Klondike Dr
- 1227 Klondike Dr
- 719 Rhine Rd
- 27957 Lakes Edge Rd
- 1234 Klondike Dr
- 676 Grass Valley Rd
- 28993 Cedar Terrace

