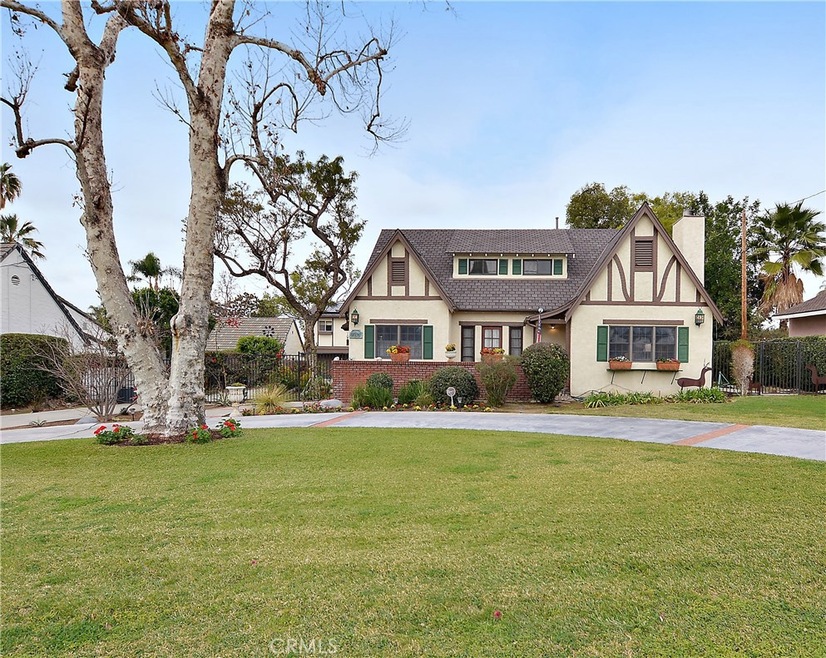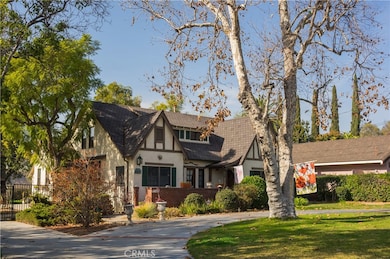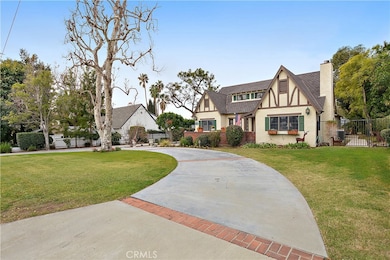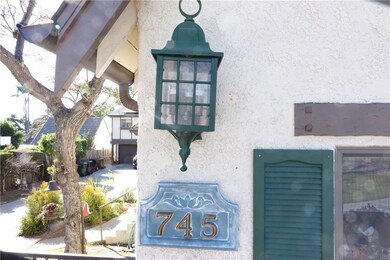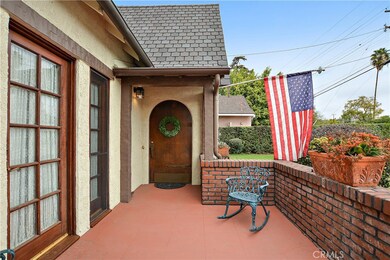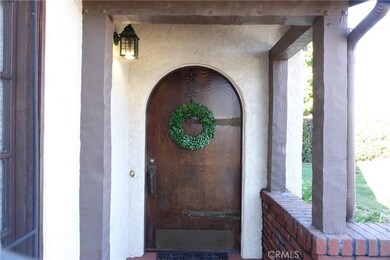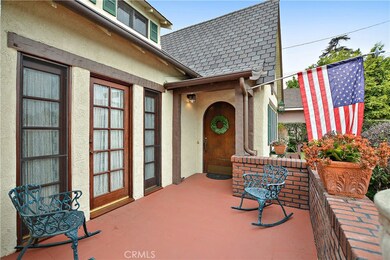
745 N Euclid St Fullerton, CA 92832
Golden Hills NeighborhoodHighlights
- Guest House
- Solar Power System
- 20,909 Sq Ft lot
- D. Russell Parks Junior High School Rated A-
- Primary Bedroom Suite
- View of Hills
About This Home
As of July 2021Very quiet, big set back. Enchanting English Country Tudor. A stately, circular drive leads to a quiet path, then to the ample front porch. A set of French dining room doors graces the porch allowing for al fresco dining and great flow through the home when entertaining. Enter the home through the solid wood arched front door. The living room focal point is an impressive coved wall fireplace. The sweeping architecture continues to the coved barn ceiling. Original wood floors gleam in perfect condition. Impressive early 20th century craftsmanship everywhere. A fully upgraded eat in kitchen offers a large viewing window over the sink. There's a mud room off the kitchen too! The master bedroom has its own wing with a glorious bath. The hall bath has the most wonderful 1920's tiled walls and floor. There's a cozy den off the kitchen and additional 3 bedrooms and bath upstairs. In addition the home offers two 2-car garages. Over the back two car garage is a very spacious guest quarters as big as a roomy apartment, with a roomy kitchen, large living room and two good sized bedrooms and a nice modern full bath. One garage also has additional workshop space. So much driveway area makes for ease of parking for many vehicles. RV parking and connections also on property. The nice private back yard has plenty of room for pool, gardening and green space. Solar also! Sellers are third owners. Happy memories abound from this family and the previous owners. It's a treasure
Last Agent to Sell the Property
Circa Properties, Inc. License #01258883 Listed on: 01/27/2018

Home Details
Home Type
- Single Family
Est. Annual Taxes
- $16,075
Year Built
- Built in 1928
Lot Details
- 0.48 Acre Lot
- Density is up to 1 Unit/Acre
Parking
- 4 Car Attached Garage
Interior Spaces
- 4,200 Sq Ft Home
- 2-Story Property
- Living Room with Fireplace
- Den
- Views of Hills
- Basement
Bedrooms and Bathrooms
- 6 Bedrooms | 2 Main Level Bedrooms
- Primary Bedroom on Main
- Primary Bedroom Suite
- 4 Full Bathrooms
Laundry
- Laundry Room
- Laundry in Garage
Eco-Friendly Details
- Solar Power System
- Solar Heating System
Schools
- Sunny Hills High School
Utilities
- Central Air
- Heating Available
- 220 Volts in Garage
- Sewer Paid
Additional Features
- Brick Porch or Patio
- Guest House
Community Details
- No Home Owners Association
Listing and Financial Details
- Tax Lot 6
- Assessor Parcel Number 03108028
Ownership History
Purchase Details
Home Financials for this Owner
Home Financials are based on the most recent Mortgage that was taken out on this home.Purchase Details
Purchase Details
Home Financials for this Owner
Home Financials are based on the most recent Mortgage that was taken out on this home.Purchase Details
Similar Homes in the area
Home Values in the Area
Average Home Value in this Area
Purchase History
| Date | Type | Sale Price | Title Company |
|---|---|---|---|
| Grant Deed | $1,420,000 | Wfg National Title Company | |
| Interfamily Deed Transfer | -- | Wfg National Title Company | |
| Grant Deed | $1,020,000 | First American Title Co | |
| Interfamily Deed Transfer | -- | None Available |
Mortgage History
| Date | Status | Loan Amount | Loan Type |
|---|---|---|---|
| Open | $1,400,000 | New Conventional | |
| Previous Owner | $738,000 | New Conventional | |
| Previous Owner | $750,000 | New Conventional | |
| Previous Owner | $217,000 | New Conventional | |
| Previous Owner | $25,000 | Unknown | |
| Previous Owner | $280,000 | Unknown | |
| Previous Owner | $270,600 | Unknown |
Property History
| Date | Event | Price | Change | Sq Ft Price |
|---|---|---|---|---|
| 07/30/2021 07/30/21 | Sold | $1,420,000 | -5.3% | $338 / Sq Ft |
| 06/10/2021 06/10/21 | Pending | -- | -- | -- |
| 05/01/2021 05/01/21 | Price Changed | $1,499,000 | -6.3% | $357 / Sq Ft |
| 03/24/2021 03/24/21 | Price Changed | $1,599,999 | -5.9% | $381 / Sq Ft |
| 03/12/2021 03/12/21 | For Sale | $1,699,999 | +66.7% | $405 / Sq Ft |
| 07/31/2018 07/31/18 | Sold | $1,020,000 | -9.7% | $243 / Sq Ft |
| 05/17/2018 05/17/18 | Price Changed | $1,129,000 | -0.5% | $269 / Sq Ft |
| 05/01/2018 05/01/18 | Price Changed | $1,134,800 | +0.9% | $270 / Sq Ft |
| 03/17/2018 03/17/18 | Price Changed | $1,125,000 | -6.3% | $268 / Sq Ft |
| 01/27/2018 01/27/18 | For Sale | $1,200,000 | -- | $286 / Sq Ft |
Tax History Compared to Growth
Tax History
| Year | Tax Paid | Tax Assessment Tax Assessment Total Assessment is a certain percentage of the fair market value that is determined by local assessors to be the total taxable value of land and additions on the property. | Land | Improvement |
|---|---|---|---|---|
| 2024 | $16,075 | $1,477,368 | $1,263,680 | $213,688 |
| 2023 | $15,693 | $1,448,400 | $1,238,901 | $209,499 |
| 2022 | $15,678 | $1,420,000 | $1,214,608 | $205,392 |
| 2021 | $11,720 | $1,051,178 | $851,751 | $199,427 |
| 2020 | $11,658 | $1,040,400 | $843,017 | $197,383 |
| 2019 | $11,347 | $1,020,000 | $826,487 | $193,513 |
| 2018 | $6,758 | $591,698 | $433,515 | $158,183 |
| 2017 | $6,645 | $580,097 | $425,015 | $155,082 |
| 2016 | $6,431 | $568,723 | $416,681 | $152,042 |
| 2015 | $6,251 | $560,181 | $410,422 | $149,759 |
| 2014 | $6,069 | $549,208 | $402,382 | $146,826 |
Agents Affiliated with this Home
-
Lynne SanPedro

Seller's Agent in 2021
Lynne SanPedro
Wise Choices Realty
(949) 235-8826
1 in this area
41 Total Sales
-
Anna Hong
A
Buyer's Agent in 2021
Anna Hong
T.N.G. Real Estate Consultants
(714) 602-2600
1 in this area
17 Total Sales
-
Carla Jones

Seller's Agent in 2018
Carla Jones
Circa Properties, Inc.
(714) 310-3591
3 in this area
31 Total Sales
Map
Source: California Regional Multiple Listing Service (CRMLS)
MLS Number: PW18020918
APN: 031-080-28
- 641 Casa Blanca Dr
- 1107 Norby Ln
- 804 Lois Ln
- 786 Carhart Ave
- 729 W Wilshire Ave
- 400 N Lee Ave
- 114 N Orange Ave
- 1301 W Fern Dr
- 336 Marwood Ave
- 413 N Wayne Ave
- 524 Malvern Ave
- 1127 Crestview Dr
- 625 N Richman Ave
- 521 W Whiting Ave
- 359 W Glenwood Ave
- 1201 W Valencia Dr Unit 223
- 351 N Ford Ave Unit 232
- 301 N Ford Ave Unit 329
- 351 N Ford Ave Unit 215
- 200 N Alberta Place
