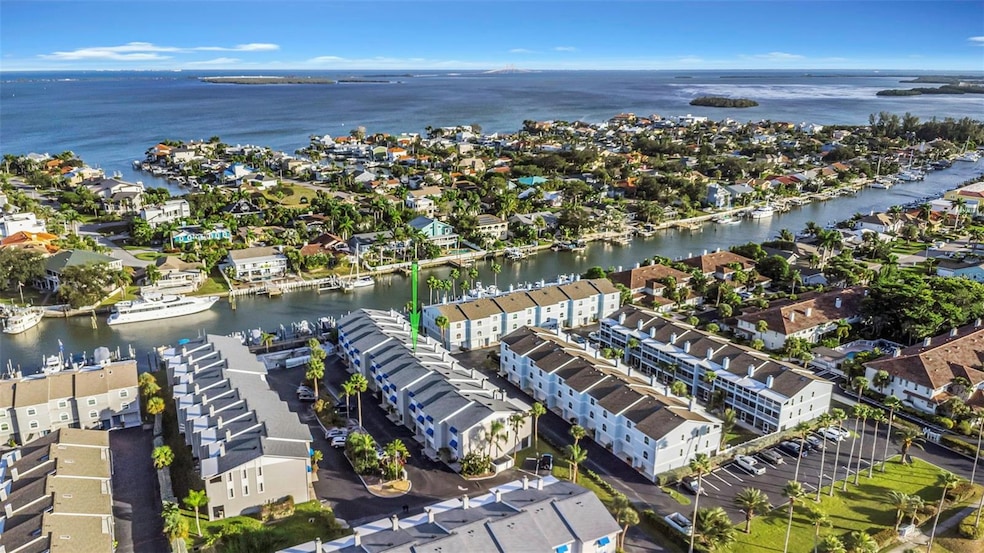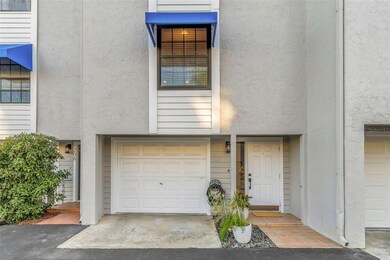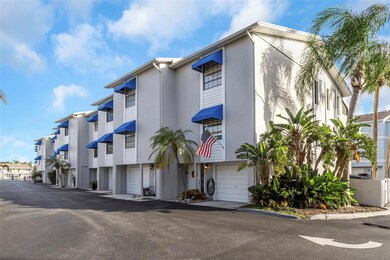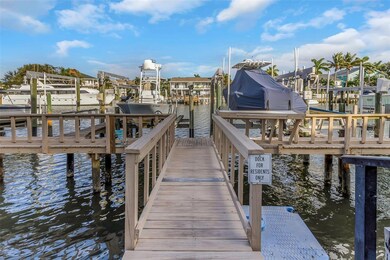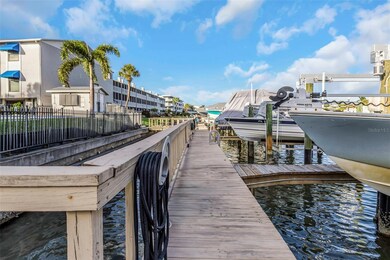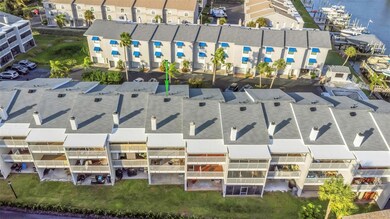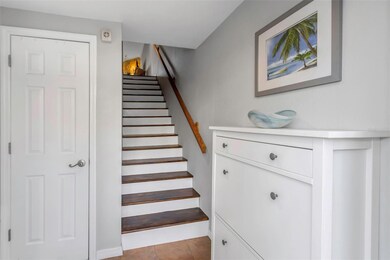745 Pinellas Bayway S Unit 207 Saint Petersburg, FL 33715
Estimated payment $4,067/month
Highlights
- Open Floorplan
- Bonus Room
- Solid Surface Countertops
- Engineered Wood Flooring
- Great Room
- Community Pool
About This Home
Your Island Paradise Awaits!! Coastal Living on the Water!! Welcome to this beautiful townhome where coastal breezes and effortless living come together in perfect harmony. Located on a peaceful island just minutes from everything, nestled among million-dollar homes and yachts, this stunning residence delivers the lifestyle so many dream about, and now it can be yours!! Open-concept layout invites both relaxation and entertaining. The spacious living room features a cozy fireplace and sliding glass doors leading to your private balcony. A generous dining area flows seamlessly into the kitchen, complete with a breakfast bar, center island, and plenty of cabinet space. A convenient half bath on this level adds ideal functionality for guests. Upstairs, the third floor hosts two comfortable bedrooms, including the primary bedroom with its own private balcony, a peaceful retreat to unwind each evening. The spacious primary bathroom features a relaxing bathtub where you can slip away with your favorite book and enjoy a quiet moment to yourself. The guest bedroom offers convenience and privacy with its own bathroom featuring a walk-in shower.
The laundry is thoughtfully located on the same floor as the bedrooms, making everyday living effortless and efficient. Downstairs, the spacious garage offers room for your vehicle, storage, and toys, while the BONUS room, not included in the square footage, provides incredible flexibility. Use it as an exercise room, workshop, hobby space, or extra storage. A door leads to a covered patio, perfect for enjoying the shade after a day on the water. The community has been thoughtfully updated with newer roofs and solar attic fans, helping reduce energy costs and protect your investment. Spend your days lounging at the waterfront pool, with exciting enhancements to the entire pool area coming soon to elevate your coastal experience even more. All of this is set in an unbeatable location!! Walk to island restaurants, bike to nearby parks, or take a short 5-minute drive to the award-winning Fort De Soto beaches and dog park. You’re also just 10 minutes from vibrant downtown St. Pete, 30 minutes to Tampa International, and 45 minutes to Sarasota. This is more than a home, it’s a coastal lifestyle, fully ready for you to step in and enjoy.
Imagine the life you could live here. See... Fall in Love... Make it your own!!!
Listing Agent
LIPPLY REAL ESTATE Brokerage Phone: 727-314-1000 License #3331598 Listed on: 11/14/2025
Townhouse Details
Home Type
- Townhome
Est. Annual Taxes
- $5,742
Year Built
- Built in 1986
Lot Details
- Property fronts a saltwater canal
- North Facing Home
HOA Fees
- $1,085 Monthly HOA Fees
Parking
- 1 Car Attached Garage
- Oversized Parking
- Garage Door Opener
Home Design
- Block Foundation
- Frame Construction
- Shingle Roof
- Block Exterior
- Stucco
Interior Spaces
- 1,475 Sq Ft Home
- 2-Story Property
- Open Floorplan
- Ceiling Fan
- Wood Burning Fireplace
- Awning
- Sliding Doors
- Great Room
- Combination Dining and Living Room
- Bonus Room
- Storage Room
Kitchen
- Eat-In Kitchen
- Cooktop
- Microwave
- Dishwasher
- Solid Surface Countertops
- Disposal
Flooring
- Engineered Wood
- Concrete
- Ceramic Tile
Bedrooms and Bathrooms
- 2 Bedrooms
Laundry
- Laundry in unit
- Dryer
- Washer
Outdoor Features
- Balcony
- Outdoor Storage
Utilities
- Central Heating and Cooling System
- High Speed Internet
- Cable TV Available
Listing and Financial Details
- Visit Down Payment Resource Website
- Assessor Parcel Number 20-32-16-05620-002-2070
Community Details
Overview
- Association fees include pool, internet, maintenance structure, ground maintenance, sewer, trash, water
- Tierra Verde Communityassociation, Inc. Association, Phone Number (727) 867-9362
- Bayway Condo Ph One Subdivision
Recreation
- Community Pool
Pet Policy
- 1 Pet Allowed
- Medium pets allowed
Map
Home Values in the Area
Average Home Value in this Area
Tax History
| Year | Tax Paid | Tax Assessment Tax Assessment Total Assessment is a certain percentage of the fair market value that is determined by local assessors to be the total taxable value of land and additions on the property. | Land | Improvement |
|---|---|---|---|---|
| 2024 | $7,278 | $384,856 | -- | $384,856 |
| 2023 | $7,278 | $424,960 | $0 | $424,960 |
| 2022 | $1,912 | $147,057 | $0 | $0 |
| 2021 | $1,933 | $142,774 | $0 | $0 |
| 2020 | $1,924 | $140,803 | $0 | $0 |
| 2019 | $1,884 | $137,637 | $0 | $0 |
| 2018 | $1,854 | $135,071 | $0 | $0 |
| 2017 | $1,834 | $132,293 | $0 | $0 |
| 2016 | $1,826 | $129,572 | $0 | $0 |
| 2015 | $1,821 | $128,671 | $0 | $0 |
| 2014 | $1,809 | $127,650 | $0 | $0 |
Property History
| Date | Event | Price | List to Sale | Price per Sq Ft | Prior Sale |
|---|---|---|---|---|---|
| 11/14/2025 11/14/25 | For Sale | $475,000 | +18.8% | $322 / Sq Ft | |
| 06/20/2023 06/20/23 | Sold | $400,000 | -2.4% | $271 / Sq Ft | View Prior Sale |
| 06/02/2023 06/02/23 | Pending | -- | -- | -- | |
| 05/19/2023 05/19/23 | Price Changed | $410,000 | -8.9% | $278 / Sq Ft | |
| 05/05/2023 05/05/23 | Price Changed | $450,000 | +4.7% | $305 / Sq Ft | |
| 05/05/2023 05/05/23 | For Sale | $430,000 | 0.0% | $292 / Sq Ft | |
| 04/20/2023 04/20/23 | Pending | -- | -- | -- | |
| 04/13/2023 04/13/23 | Price Changed | $430,000 | +2.4% | $292 / Sq Ft | |
| 04/13/2023 04/13/23 | For Sale | $420,000 | +5.0% | $285 / Sq Ft | |
| 04/11/2023 04/11/23 | Off Market | $400,000 | -- | -- | |
| 03/27/2023 03/27/23 | For Sale | $420,000 | 0.0% | $285 / Sq Ft | |
| 03/19/2023 03/19/23 | Pending | -- | -- | -- | |
| 03/13/2023 03/13/23 | Price Changed | $420,000 | -4.3% | $285 / Sq Ft | |
| 02/05/2023 02/05/23 | Price Changed | $439,000 | -6.4% | $298 / Sq Ft | |
| 01/31/2023 01/31/23 | For Sale | $469,000 | -- | $318 / Sq Ft |
Purchase History
| Date | Type | Sale Price | Title Company |
|---|---|---|---|
| Warranty Deed | $400,000 | None Listed On Document | |
| Deed | $100 | -- | |
| Deed | $100 | None Listed On Document | |
| Warranty Deed | $100 | -- | |
| Warranty Deed | $134,000 | -- |
Mortgage History
| Date | Status | Loan Amount | Loan Type |
|---|---|---|---|
| Previous Owner | $40,200 | New Conventional |
Source: Stellar MLS
MLS Number: TB8425340
APN: 20-32-16-05620-002-2070
- 745 Pinellas Bayway S Unit C302
- 751 Pinellas Bayway S Unit 208
- 719 Pinellas Bayway S Unit 203
- 719 Pinellas Bayway S Unit 311
- 903 Pinellas Bayway S Unit 104
- 903 Pinellas Bayway S Unit 308
- 903 Pinellas Bayway S Unit 302
- 637 Pinellas Bayway S Unit 111
- 637 Pinellas Bayway S Unit 204
- 758 Pinellas Bayway S
- 803 3rd Ave S
- 557 Pinellas Bayway S Unit 111
- 557 Pinellas Bayway S Unit 222
- 557 Pinellas Bayway S Unit 303
- 852 3rd Ave S
- 123 8th St E
- 206 6th St E
- 841 2nd Ave S
- 854 2nd Ave S
- 119 8th St E
- 745 Pinellas Bayway S Unit 107
- 737 Pinellas Bayway S Unit 208
- 737 Pinellas Bayway S Unit 111
- 751 Pinellas Bayway S Unit 305
- 557 Pinellas Bayway S Unit 303
- 912 Landmark Cir
- 910 Pinellas Bayway S Unit 103
- 1045 Pinellas Bayway S
- 487 Pinellas Bayway S Unit 201
- 104 5th St E
- 455 Pinellas Bayway S Unit 2B
- 455 Pinellas Bayway S Unit 2A
- 1125 Pinellas Bayway S Unit 304
- 346 Madeira Cir
- 323 Madeira Cir
- 626 7th Ave N
- 131 Sands Point Dr
- 363 Pinellas Bayway S Unit 41
- 363 Pinellas Bayway S Unit 50
- 363 Pinellas Bayway S Unit 36
