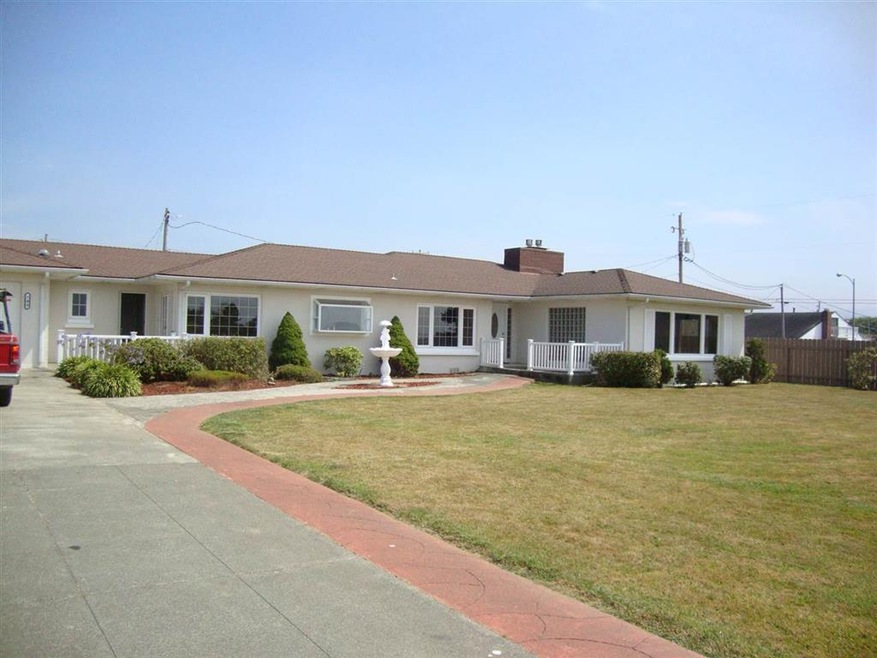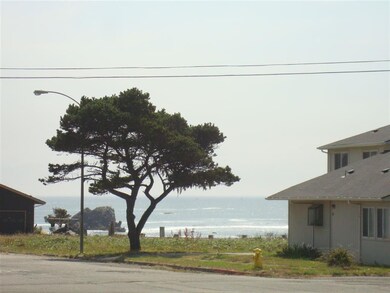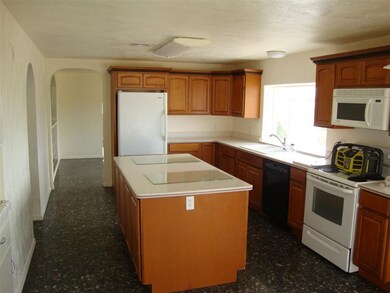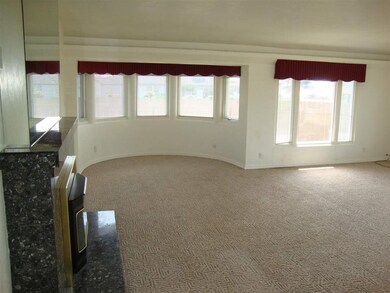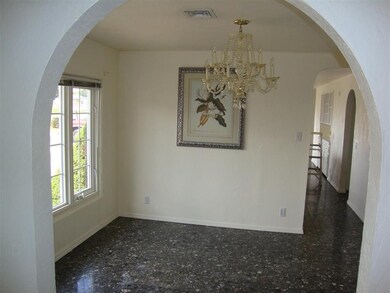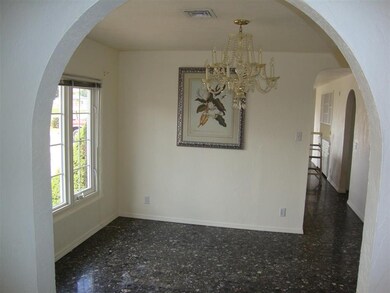
745 Taylor St Crescent City, CA 95531
Highlights
- Ocean View
- Fireplace
- 1-Story Property
- Formal Dining Room
- 3 Car Attached Garage
About This Home
As of June 2017This home is located at 745 Taylor St, Crescent City, CA 95531 and is currently priced at $390,000, approximately $158 per square foot. This property was built in 1962. 745 Taylor St is a home located in Del Norte County with nearby schools including Joe Hamilton Elementary School, Crescent Elk Middle School, and Del Norte High School.
Last Buyer's Agent
Daniel Liu
Omega Realty License #956209
Home Details
Home Type
- Single Family
Est. Annual Taxes
- $3,569
Year Built
- Built in 1962
Lot Details
- 0.3 Acre Lot
- Property is zoned R1
Parking
- 3 Car Attached Garage
Home Design
- Slab Foundation
Interior Spaces
- 2,458 Sq Ft Home
- 1-Story Property
- Fireplace
- Formal Dining Room
- Ocean Views
Bedrooms and Bathrooms
- 3 Bedrooms
- 2 Bathrooms
Utilities
- Heat Pump System
Listing and Financial Details
- Assessor Parcel Number 118-210-67
Ownership History
Purchase Details
Home Financials for this Owner
Home Financials are based on the most recent Mortgage that was taken out on this home.Purchase Details
Purchase Details
Home Financials for this Owner
Home Financials are based on the most recent Mortgage that was taken out on this home.Purchase Details
Purchase Details
Purchase Details
Purchase Details
Home Financials for this Owner
Home Financials are based on the most recent Mortgage that was taken out on this home.Similar Homes in Crescent City, CA
Home Values in the Area
Average Home Value in this Area
Purchase History
| Date | Type | Sale Price | Title Company |
|---|---|---|---|
| Grant Deed | -- | Western Resources Title | |
| Grant Deed | -- | None Available | |
| Grant Deed | $390,000 | Crescent Land Title Company | |
| Interfamily Deed Transfer | -- | None Available | |
| Grant Deed | $245,900 | Fidelity National Title Nr | |
| Trustee Deed | $284,400 | Accommodation | |
| Grant Deed | $598,000 | First American Title Company |
Mortgage History
| Date | Status | Loan Amount | Loan Type |
|---|---|---|---|
| Open | $240,000 | Construction | |
| Previous Owner | $200,000 | New Conventional | |
| Previous Owner | $59,800 | Credit Line Revolving | |
| Previous Owner | $478,400 | Fannie Mae Freddie Mac | |
| Previous Owner | $350,000 | Credit Line Revolving |
Property History
| Date | Event | Price | Change | Sq Ft Price |
|---|---|---|---|---|
| 06/14/2025 06/14/25 | Price Changed | $675,000 | -8.7% | $275 / Sq Ft |
| 06/07/2025 06/07/25 | Price Changed | $739,000 | -1.3% | $301 / Sq Ft |
| 06/05/2025 06/05/25 | Price Changed | $749,000 | -2.5% | $305 / Sq Ft |
| 03/26/2025 03/26/25 | For Sale | $768,000 | +96.9% | $312 / Sq Ft |
| 06/07/2017 06/07/17 | Sold | $390,000 | +1.3% | $159 / Sq Ft |
| 03/29/2017 03/29/17 | Pending | -- | -- | -- |
| 08/27/2015 08/27/15 | For Sale | $385,000 | -- | $157 / Sq Ft |
Tax History Compared to Growth
Tax History
| Year | Tax Paid | Tax Assessment Tax Assessment Total Assessment is a certain percentage of the fair market value that is determined by local assessors to be the total taxable value of land and additions on the property. | Land | Improvement |
|---|---|---|---|---|
| 2024 | $3,569 | $341,344 | $113,781 | $227,563 |
| 2023 | $3,493 | $334,651 | $111,550 | $223,101 |
| 2022 | $3,419 | $328,090 | $109,363 | $218,727 |
| 2021 | $3,397 | $321,658 | $107,219 | $214,439 |
| 2020 | $3,374 | $318,361 | $106,120 | $212,241 |
| 2019 | $3,019 | $283,973 | $115,436 | $168,537 |
| 2018 | $2,956 | $278,406 | $113,173 | $165,233 |
| 2017 | $2,908 | $272,948 | $110,954 | $161,994 |
| 2016 | $2,856 | $267,597 | $108,779 | $158,818 |
| 2015 | $2,790 | $263,579 | $107,146 | $156,433 |
| 2014 | $2,764 | $258,417 | $105,048 | $153,369 |
Agents Affiliated with this Home
-
Lola Paquette

Seller's Agent in 2025
Lola Paquette
Coastal Redwood Properties
(707) 951-5075
29 in this area
38 Total Sales
-
James Nelson

Seller's Agent in 2017
James Nelson
STREMBERG REALTY
(707) 218-7240
33 in this area
50 Total Sales
-
D
Buyer's Agent in 2017
Daniel Liu
Omega Realty
Map
Source: Del Norte Association of REALTORS®
MLS Number: 1500453
APN: 118-210-067-000
