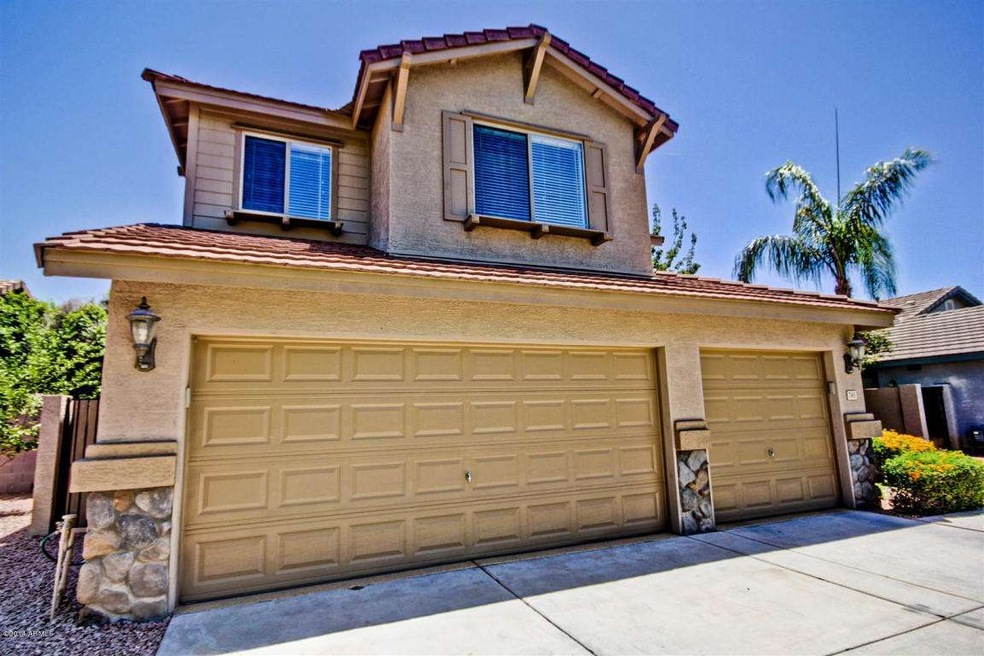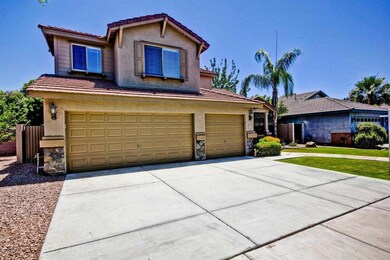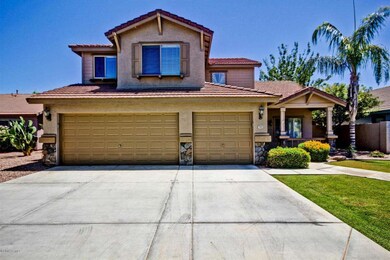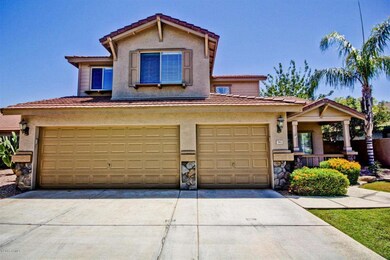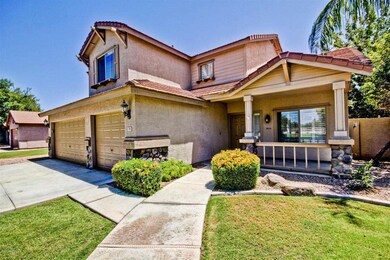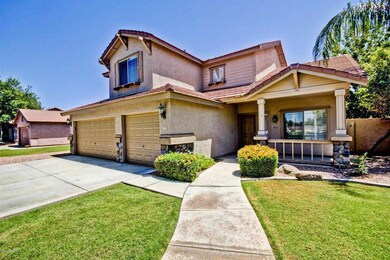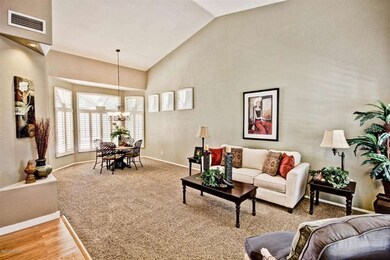
745 W Aviary Way Gilbert, AZ 85233
Downtown Gilbert NeighborhoodHighlights
- Play Pool
- Wood Flooring
- Balcony
- Vaulted Ceiling
- Covered patio or porch
- Eat-In Kitchen
About This Home
As of July 2019FORMER MODEL! This home is immaculate and ready for the pickiest of buyers. Some of the interior features include: wood floors, immaculate carpet, plantation shutters, upgraded kitchen appliances and countertops, fireplace in family room, four generously sized bedrooms, three full bathrooms, an incredible covered walkout balcony off the master (see photos), french doors, epoxy garage floors, garage cabinets, etc.. Outside you will find a beautiful pool, raised planters along the back wall with all the flowers you could want, flagstone finish on patio + pool decking, large covered patio, green grass, etc.. Make this one a must see today!
Last Agent to Sell the Property
Keller Williams Realty East Valley License #BR563735000

Home Details
Home Type
- Single Family
Est. Annual Taxes
- $1,740
Year Built
- Built in 1996
Lot Details
- 6,717 Sq Ft Lot
- Block Wall Fence
- Front and Back Yard Sprinklers
- Sprinklers on Timer
- Grass Covered Lot
Parking
- 3 Car Garage
- Garage Door Opener
Home Design
- Wood Frame Construction
- Tile Roof
- Stucco
Interior Spaces
- 2,348 Sq Ft Home
- 2-Story Property
- Vaulted Ceiling
- Gas Fireplace
- Double Pane Windows
- Family Room with Fireplace
- Washer and Dryer Hookup
Kitchen
- Eat-In Kitchen
- Breakfast Bar
- Built-In Microwave
- Dishwasher
Flooring
- Wood
- Carpet
- Tile
Bedrooms and Bathrooms
- 4 Bedrooms
- Walk-In Closet
- Primary Bathroom is a Full Bathroom
- 2.5 Bathrooms
- Dual Vanity Sinks in Primary Bathroom
- Bathtub With Separate Shower Stall
Outdoor Features
- Play Pool
- Balcony
- Covered patio or porch
Schools
- Oak Tree Elementary School
- Mesquite Jr High Middle School
- Mesquite High School
Utilities
- Refrigerated Cooling System
- Heating System Uses Natural Gas
- High Speed Internet
- Cable TV Available
Community Details
- Property has a Home Owners Association
- Brown Property Mgmt Association, Phone Number (480) 889-2642
- Built by Diamond Key
- Neely Ranch Subdivision
Listing and Financial Details
- Tax Lot 75
- Assessor Parcel Number 302-20-081
Ownership History
Purchase Details
Home Financials for this Owner
Home Financials are based on the most recent Mortgage that was taken out on this home.Purchase Details
Home Financials for this Owner
Home Financials are based on the most recent Mortgage that was taken out on this home.Purchase Details
Home Financials for this Owner
Home Financials are based on the most recent Mortgage that was taken out on this home.Purchase Details
Purchase Details
Purchase Details
Purchase Details
Purchase Details
Purchase Details
Home Financials for this Owner
Home Financials are based on the most recent Mortgage that was taken out on this home.Purchase Details
Home Financials for this Owner
Home Financials are based on the most recent Mortgage that was taken out on this home.Purchase Details
Purchase Details
Purchase Details
Home Financials for this Owner
Home Financials are based on the most recent Mortgage that was taken out on this home.Map
Similar Homes in the area
Home Values in the Area
Average Home Value in this Area
Purchase History
| Date | Type | Sale Price | Title Company |
|---|---|---|---|
| Warranty Deed | $374,900 | Security Title Agency Inc | |
| Interfamily Deed Transfer | -- | Old Republic Title Agency | |
| Warranty Deed | $290,000 | Old Republic Title Agency | |
| Interfamily Deed Transfer | -- | None Available | |
| Trustee Deed | $348,219 | First American Title | |
| Quit Claim Deed | -- | None Available | |
| Quit Claim Deed | -- | None Available | |
| Interfamily Deed Transfer | -- | None Available | |
| Warranty Deed | $399,950 | Lawyers Title Ins | |
| Interfamily Deed Transfer | -- | Capital Title Agency | |
| Interfamily Deed Transfer | -- | Security Title Agency | |
| Warranty Deed | $190,000 | Security Title Agency | |
| Warranty Deed | $184,450 | Security Title Agency |
Mortgage History
| Date | Status | Loan Amount | Loan Type |
|---|---|---|---|
| Open | $120,000 | Credit Line Revolving | |
| Closed | $37,796 | Credit Line Revolving | |
| Open | $364,800 | New Conventional | |
| Closed | $363,653 | New Conventional | |
| Previous Owner | $206,000 | New Conventional | |
| Previous Owner | $28,971 | Credit Line Revolving | |
| Previous Owner | $232,000 | New Conventional | |
| Previous Owner | $232,000 | New Conventional | |
| Previous Owner | $72,762 | Credit Line Revolving | |
| Previous Owner | $240,000 | New Conventional | |
| Previous Owner | $35,000 | Stand Alone Refi Refinance Of Original Loan | |
| Previous Owner | $216,000 | Unknown | |
| Previous Owner | $154,500 | No Value Available | |
| Previous Owner | $184,450 | Purchase Money Mortgage |
Property History
| Date | Event | Price | Change | Sq Ft Price |
|---|---|---|---|---|
| 07/26/2019 07/26/19 | Sold | $374,900 | 0.0% | $160 / Sq Ft |
| 06/24/2019 06/24/19 | Pending | -- | -- | -- |
| 06/06/2019 06/06/19 | For Sale | $374,900 | +29.3% | $160 / Sq Ft |
| 07/11/2014 07/11/14 | Sold | $290,000 | +1.8% | $124 / Sq Ft |
| 06/08/2014 06/08/14 | Pending | -- | -- | -- |
| 06/06/2014 06/06/14 | For Sale | $285,000 | -- | $121 / Sq Ft |
Tax History
| Year | Tax Paid | Tax Assessment Tax Assessment Total Assessment is a certain percentage of the fair market value that is determined by local assessors to be the total taxable value of land and additions on the property. | Land | Improvement |
|---|---|---|---|---|
| 2025 | $1,951 | $26,471 | -- | -- |
| 2024 | $1,962 | $25,210 | -- | -- |
| 2023 | $1,962 | $41,160 | $8,230 | $32,930 |
| 2022 | $1,898 | $31,080 | $6,210 | $24,870 |
| 2021 | $1,999 | $29,580 | $5,910 | $23,670 |
| 2020 | $1,969 | $26,810 | $5,360 | $21,450 |
| 2019 | $1,815 | $24,860 | $4,970 | $19,890 |
| 2018 | $1,763 | $23,500 | $4,700 | $18,800 |
| 2017 | $1,703 | $22,160 | $4,430 | $17,730 |
| 2016 | $1,759 | $21,820 | $4,360 | $17,460 |
| 2015 | $1,606 | $21,510 | $4,300 | $17,210 |
Source: Arizona Regional Multiple Listing Service (ARMLS)
MLS Number: 5126858
APN: 302-20-081
- 634 W Aviary Way
- 651 W Orchard Way
- 846 W Straford Ave
- 26 S Tiago Dr
- 444 W Fabens Ln
- 1028 W Chilton Ave
- 424 W Midland Ln
- 415 W Midland Ln
- 1043 W Washington Ave
- 502 W Sierra Madre Ave
- 843 W Palo Verde St
- 423 W Century Ct
- 119 S Monterey St
- 8 S Cholla St
- 714 W Mesquite St
- 824 W Mesquite St
- 854 W Mesquite St
- 1131 W Sierra Madre Ave
- 1018 W Juniper Ave
- 198 N Nevada Way
