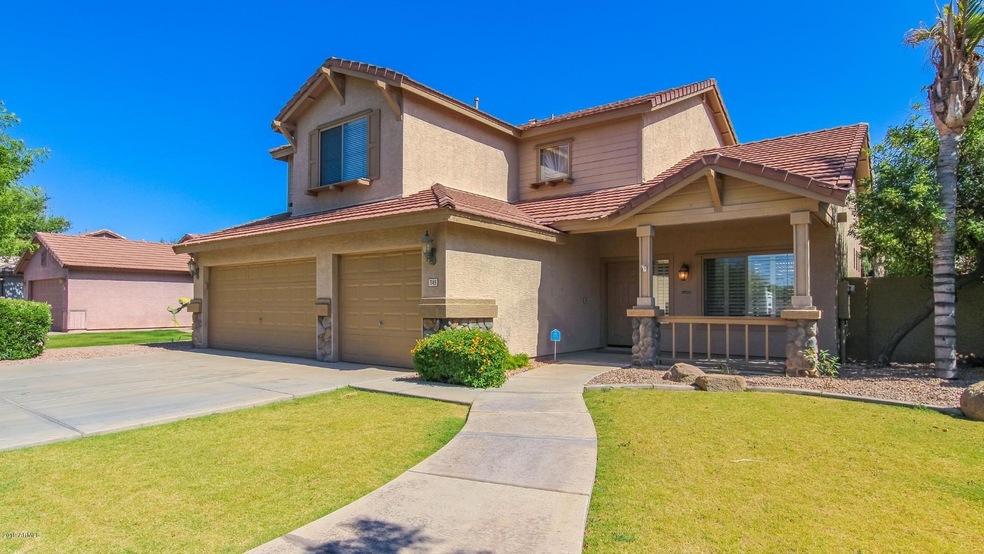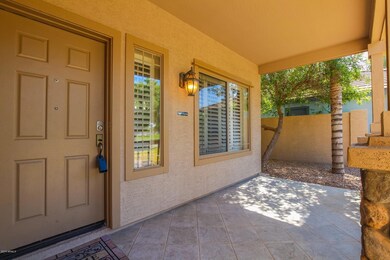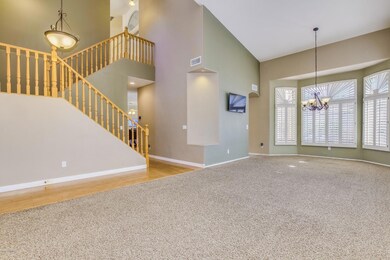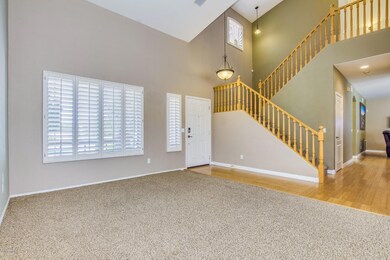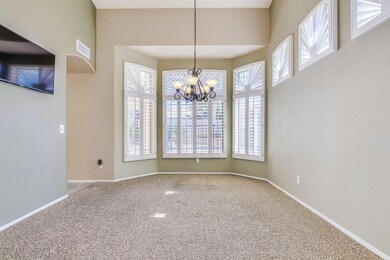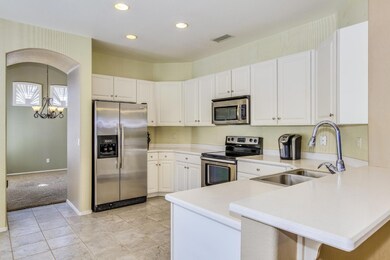
745 W Aviary Way Gilbert, AZ 85233
Downtown Gilbert NeighborhoodHighlights
- Play Pool
- Eat-In Kitchen
- Dual Vanity Sinks in Primary Bathroom
- Covered patio or porch
- Double Pane Windows
- Tile Flooring
About This Home
As of July 2019Former model in the sought after Neely Ranch community. Enter through the charming front porch to stunning home with plantation shutters, gourmet kitchen with white cabinets, built-in microwave, plenty of counters, overlooking the spacious family room and french doors leading to the resort backyard. Master bedroom has huge covered balcony over looking the sparkling pool, rock waterfall and large lawn with mature fruit trees. This fabulous former model home boasts 4 bedroom, 2.5 bathroom, a covered patio, North South facing location, and huge artificial grass area with gorgeous fruit trees has something to offer everyone. This house will not last.
Last Agent to Sell the Property
Keller Williams Realty Sonoran Living License #BR522914000

Home Details
Home Type
- Single Family
Est. Annual Taxes
- $1,763
Year Built
- Built in 1996
Lot Details
- 6,717 Sq Ft Lot
- Block Wall Fence
- Artificial Turf
- Front and Back Yard Sprinklers
- Sprinklers on Timer
- Grass Covered Lot
HOA Fees
- $78 Monthly HOA Fees
Parking
- 3 Car Garage
- Garage Door Opener
Home Design
- Wood Frame Construction
- Tile Roof
- Stucco
Interior Spaces
- 2,348 Sq Ft Home
- 2-Story Property
- Ceiling Fan
- Gas Fireplace
- Double Pane Windows
- Family Room with Fireplace
Kitchen
- Eat-In Kitchen
- Breakfast Bar
- Built-In Microwave
Flooring
- Carpet
- Tile
Bedrooms and Bathrooms
- 4 Bedrooms
- Primary Bathroom is a Full Bathroom
- 2.5 Bathrooms
- Dual Vanity Sinks in Primary Bathroom
- Bathtub With Separate Shower Stall
Pool
- Play Pool
- Fence Around Pool
Outdoor Features
- Covered patio or porch
Schools
- Oak Tree Elementary School
- Mesquite Jr High Middle School
- Mesquite High School
Utilities
- Refrigerated Cooling System
- Heating System Uses Natural Gas
- Water Softener
- High Speed Internet
- Cable TV Available
Community Details
- Association fees include ground maintenance
- Brown Management Association, Phone Number (480) 539-1396
- Built by Diamond Key Homes
- Neely Ranch Subdivision
Listing and Financial Details
- Tax Lot 75
- Assessor Parcel Number 302-20-081
Ownership History
Purchase Details
Home Financials for this Owner
Home Financials are based on the most recent Mortgage that was taken out on this home.Purchase Details
Home Financials for this Owner
Home Financials are based on the most recent Mortgage that was taken out on this home.Purchase Details
Home Financials for this Owner
Home Financials are based on the most recent Mortgage that was taken out on this home.Purchase Details
Purchase Details
Purchase Details
Purchase Details
Purchase Details
Purchase Details
Home Financials for this Owner
Home Financials are based on the most recent Mortgage that was taken out on this home.Purchase Details
Home Financials for this Owner
Home Financials are based on the most recent Mortgage that was taken out on this home.Purchase Details
Purchase Details
Purchase Details
Home Financials for this Owner
Home Financials are based on the most recent Mortgage that was taken out on this home.Map
Similar Homes in Gilbert, AZ
Home Values in the Area
Average Home Value in this Area
Purchase History
| Date | Type | Sale Price | Title Company |
|---|---|---|---|
| Warranty Deed | $374,900 | Security Title Agency Inc | |
| Interfamily Deed Transfer | -- | Old Republic Title Agency | |
| Warranty Deed | $290,000 | Old Republic Title Agency | |
| Interfamily Deed Transfer | -- | None Available | |
| Trustee Deed | $348,219 | First American Title | |
| Quit Claim Deed | -- | None Available | |
| Quit Claim Deed | -- | None Available | |
| Interfamily Deed Transfer | -- | None Available | |
| Warranty Deed | $399,950 | Lawyers Title Ins | |
| Interfamily Deed Transfer | -- | Capital Title Agency | |
| Interfamily Deed Transfer | -- | Security Title Agency | |
| Warranty Deed | $190,000 | Security Title Agency | |
| Warranty Deed | $184,450 | Security Title Agency |
Mortgage History
| Date | Status | Loan Amount | Loan Type |
|---|---|---|---|
| Open | $120,000 | Credit Line Revolving | |
| Closed | $37,796 | Credit Line Revolving | |
| Open | $364,800 | New Conventional | |
| Closed | $363,653 | New Conventional | |
| Previous Owner | $206,000 | New Conventional | |
| Previous Owner | $28,971 | Credit Line Revolving | |
| Previous Owner | $232,000 | New Conventional | |
| Previous Owner | $232,000 | New Conventional | |
| Previous Owner | $72,762 | Credit Line Revolving | |
| Previous Owner | $240,000 | New Conventional | |
| Previous Owner | $35,000 | Stand Alone Refi Refinance Of Original Loan | |
| Previous Owner | $216,000 | Unknown | |
| Previous Owner | $154,500 | No Value Available | |
| Previous Owner | $184,450 | Purchase Money Mortgage |
Property History
| Date | Event | Price | Change | Sq Ft Price |
|---|---|---|---|---|
| 07/26/2019 07/26/19 | Sold | $374,900 | 0.0% | $160 / Sq Ft |
| 06/24/2019 06/24/19 | Pending | -- | -- | -- |
| 06/06/2019 06/06/19 | For Sale | $374,900 | +29.3% | $160 / Sq Ft |
| 07/11/2014 07/11/14 | Sold | $290,000 | +1.8% | $124 / Sq Ft |
| 06/08/2014 06/08/14 | Pending | -- | -- | -- |
| 06/06/2014 06/06/14 | For Sale | $285,000 | -- | $121 / Sq Ft |
Tax History
| Year | Tax Paid | Tax Assessment Tax Assessment Total Assessment is a certain percentage of the fair market value that is determined by local assessors to be the total taxable value of land and additions on the property. | Land | Improvement |
|---|---|---|---|---|
| 2025 | $1,951 | $26,471 | -- | -- |
| 2024 | $1,962 | $25,210 | -- | -- |
| 2023 | $1,962 | $41,160 | $8,230 | $32,930 |
| 2022 | $1,898 | $31,080 | $6,210 | $24,870 |
| 2021 | $1,999 | $29,580 | $5,910 | $23,670 |
| 2020 | $1,969 | $26,810 | $5,360 | $21,450 |
| 2019 | $1,815 | $24,860 | $4,970 | $19,890 |
| 2018 | $1,763 | $23,500 | $4,700 | $18,800 |
| 2017 | $1,703 | $22,160 | $4,430 | $17,730 |
| 2016 | $1,759 | $21,820 | $4,360 | $17,460 |
| 2015 | $1,606 | $21,510 | $4,300 | $17,210 |
Source: Arizona Regional Multiple Listing Service (ARMLS)
MLS Number: 5935894
APN: 302-20-081
- 634 W Aviary Way
- 651 W Orchard Way
- 846 W Straford Ave
- 26 S Tiago Dr
- 444 W Fabens Ln
- 1028 W Chilton Ave
- 424 W Midland Ln
- 415 W Midland Ln
- 1043 W Washington Ave
- 502 W Sierra Madre Ave
- 843 W Palo Verde St
- 423 W Century Ct
- 119 S Monterey St
- 8 S Cholla St
- 714 W Mesquite St
- 824 W Mesquite St
- 854 W Mesquite St
- 1131 W Sierra Madre Ave
- 1018 W Juniper Ave
- 198 N Nevada Way
