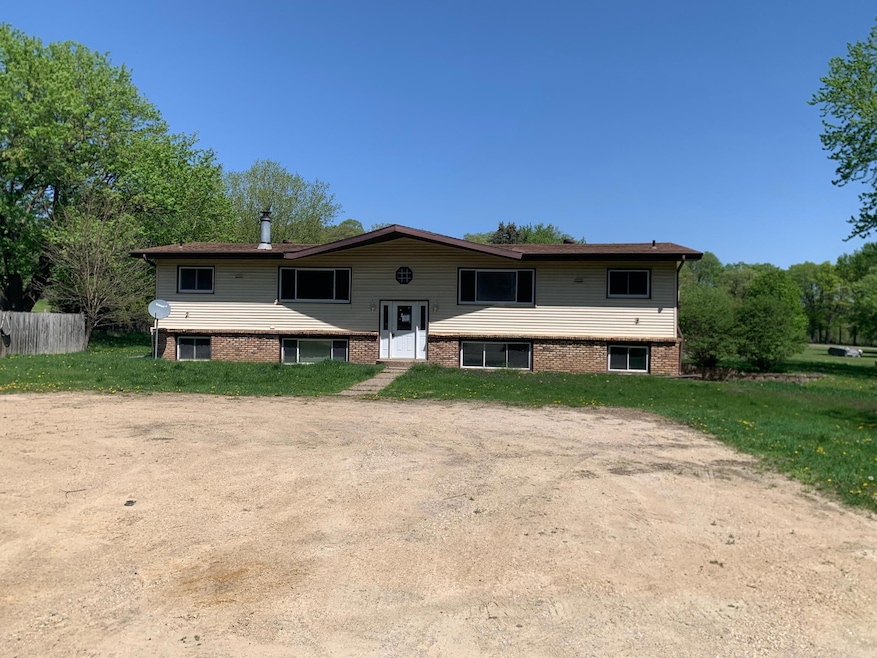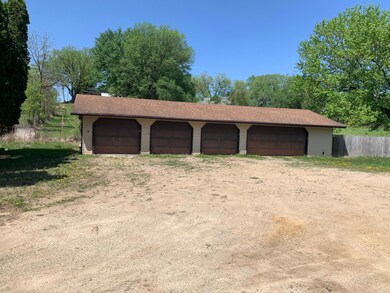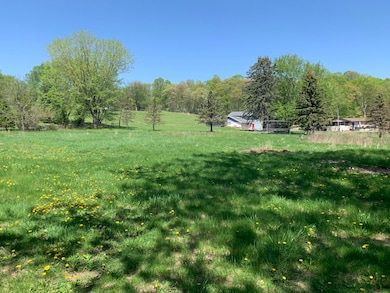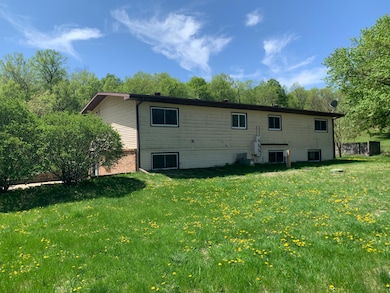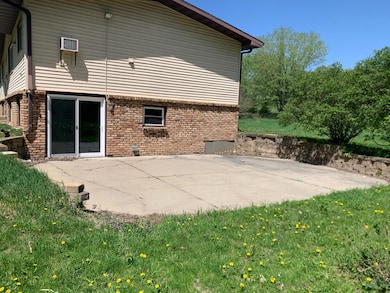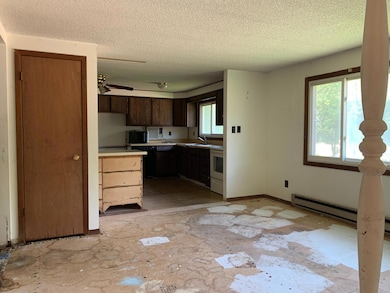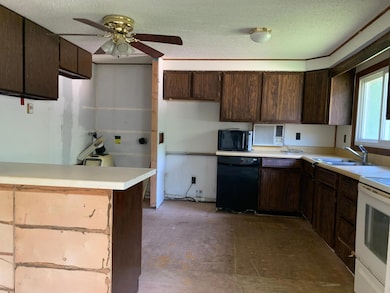745 W Center St Oronoco, MN 55960
Estimated payment $1,183/month
Highlights
- Patio
- Century Senior High School Rated A-
- Baseboard Heating
About This Home
Discover this spacious multi-family property offering tremendous renovation potential in charming Oronoco. With six bedrooms and three bathrooms spread across 3,360 square feet, this residence provides ample space for multiple living arrangements or rental opportunities.The property's standout feature is its impressive lot size, giving you plenty of room to expand, create outdoor living spaces, or simply enjoy the privacy. Imagine summer barbecues in your spacious yard or relaxing on the patio!Ready for your personal touch, this home presents an exciting canvas for renovation enthusiasts. Whether you're looking to update fixtures, reconfigure layouts, or completely transform spaces, the possibilities are endless. Those with vision will appreciate the opportunity to increase property value through strategic improvements.Located less than half a mile from beautiful Oronoco Park, residents can enjoy quick access to outdoor recreation, picnic areas, and community events. This multi-family property represents a rare find in today's market – combining significant square footage, renovation potential, and a desirable location. Perfect for investors seeking rental income. Don't miss your chance to transform this diamond in the rough into a showstopper that meets your exact specifications!
Property Details
Home Type
- Multi-Family
Year Built
- Built in 1978
Parking
- 5 Car Garage
Home Design
- Triplex
- Bi-Level Home
Bedrooms and Bathrooms
- 7 Bedrooms
- 3 Bathrooms
Finished Basement
- Basement Fills Entire Space Under The House
- Basement Window Egress
Schools
- George Gibbs Elementary School
- Kellogg Middle School
- Century High School
Additional Features
- Patio
- Lot Dimensions are 199x290
- Baseboard Heating
Community Details
- 3 Units
- White Add Subdivision
Listing and Financial Details
- Assessor Parcel Number 841812028986
Map
Home Values in the Area
Average Home Value in this Area
Property History
| Date | Event | Price | Change | Sq Ft Price |
|---|---|---|---|---|
| 05/27/2025 05/27/25 | Pending | -- | -- | -- |
| 05/12/2025 05/12/25 | For Sale | $180,000 | -- | $56 / Sq Ft |
Source: NorthstarMLS
MLS Number: 6719491
APN: 84.18.12.028986
- 315 Pine Ridge Ct SW
- 51-B N Minnesota Ave
- 1125 Riverwood Dr SW
- 770 Valley View Rd SW
- xxx 100th St NW
- xxxx 100th St NW
- 3195 115th St NW
- xxx NW 130 St
- 12150 County Road 31 NW
- 2700 115th St NW
- 7720 100th St NW
- 56638 County Road 1
- 3611 85th St NW Unit 242
- 3611 85th St NW Unit 237
- 3611 85th St NW Unit 236
- xxxxB Kings Park Rd NW
- xxxxC Kings Park Rd NW
- 2309 Elk Run Dr SE
- TBD Tennis Ln NW
- 771 Zumbro Oaks Ln NW
