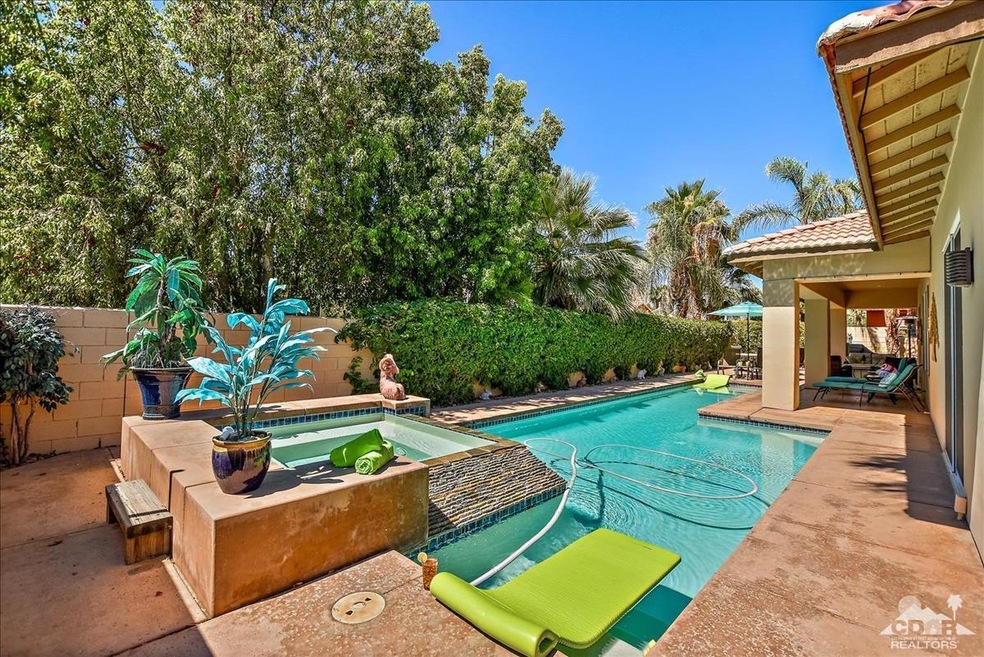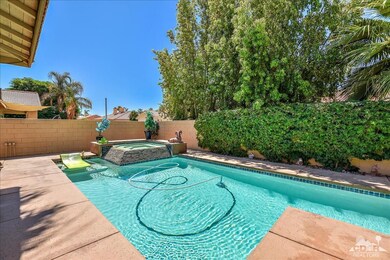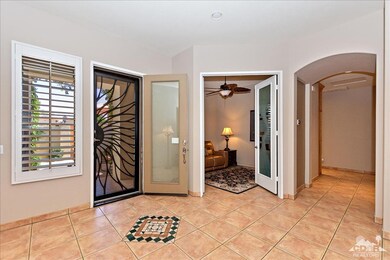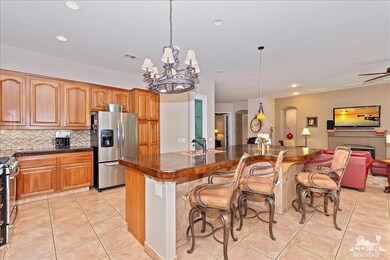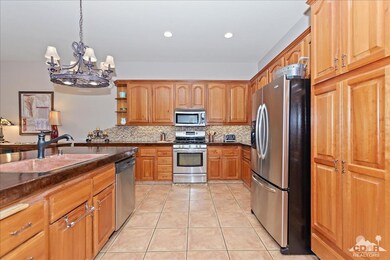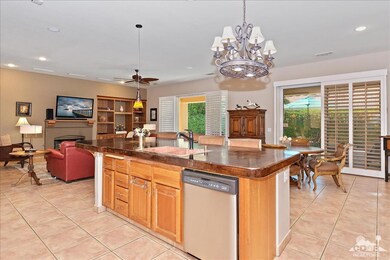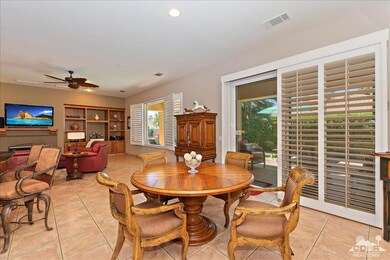
74529 Lavender Way Palm Desert, CA 92260
Estimated Value: $761,000 - $888,000
Highlights
- Parking available for a boat
- Heated In Ground Pool
- Primary Bedroom Suite
- Palm Desert High School Rated A
- RV Parking in Community
- Updated Kitchen
About This Home
As of November 2019Welcome home to Canyon Crest in Palm Desert. This light & bright, south facing home is meticulous & features many upgrades including an owned solar system for great savings. The chef's kitchen with gorgeous custom concrete counters, tile floors, stainless appliances & loads of storage, opens up to the great room w/fireplace & dining area. All have views of the saltwater pool & spa, where your friends & family will enjoy relaxing while firing up the grill, having a swim, & enjoying the sunsets. The outdoor area also features easy to care for landscaping, citrus trees, an 18' awning, misters & a nice sized patio for outdoor dining. Inside, the master suite is spacious & leads to the spa-like bath with custom marble work & a large walk-in closet. The 2 guest rooms are just the right size. Perfect primary residence, vacation home or investment property. Close to world-class golf, tennis, shopping, dining, hiking, biking, theater, & all that the desert has to offer. No HOA's & RV parking!
Last Buyer's Agent
Christopher Pierson
Keller Williams Luxury Homes License #01921083

Home Details
Home Type
- Single Family
Est. Annual Taxes
- $11,243
Year Built
- Built in 1999
Lot Details
- 7,841 Sq Ft Lot
- Cul-De-Sac
- South Facing Home
- Block Wall Fence
- Drip System Landscaping
- Misting System
- Sprinklers on Timer
- Back Yard
Property Views
- Peek-A-Boo
- Pool
Home Design
- Slab Foundation
- Tile Roof
- Stucco Exterior
Interior Spaces
- 2,599 Sq Ft Home
- 1-Story Property
- Open Floorplan
- Wired For Sound
- Built-In Features
- High Ceiling
- Ceiling Fan
- Recessed Lighting
- Gas Log Fireplace
- Awning
- Shutters
- Custom Window Coverings
- Sliding Doors
- Entryway
- Great Room with Fireplace
- Family Room
- Combination Dining and Living Room
- Utility Room
- Security System Leased
Kitchen
- Updated Kitchen
- Breakfast Bar
- Walk-In Pantry
- Gas Oven
- Gas Cooktop
- Recirculated Exhaust Fan
- Microwave
- Dishwasher
- Kitchen Island
- Concrete Kitchen Countertops
- Disposal
Flooring
- Carpet
- Tile
Bedrooms and Bathrooms
- 3 Bedrooms
- Primary Bedroom Suite
- Walk-In Closet
- Marble Bathroom Countertops
- Double Vanity
- Hydromassage or Jetted Bathtub
- Secondary bathroom tub or shower combo
- Marble Shower
Laundry
- Laundry Room
- Dryer
- Washer
- 220 Volts In Laundry
Parking
- 2 Car Direct Access Garage
- Side by Side Parking
- Driveway
- Parking available for a boat
Eco-Friendly Details
- Solar owned by seller
Pool
- Heated In Ground Pool
- Heated Spa
- In Ground Spa
- Outdoor Pool
- Saltwater Pool
Outdoor Features
- Covered patio or porch
- Outdoor Grill
Utilities
- Forced Air Zoned Heating and Cooling System
- Heating System Uses Natural Gas
- Property is located within a water district
- Gas Water Heater
- Cable TV Available
Community Details
- Canyon Crest Subdivision
- RV Parking in Community
Listing and Financial Details
- Assessor Parcel Number 624372003
Ownership History
Purchase Details
Home Financials for this Owner
Home Financials are based on the most recent Mortgage that was taken out on this home.Purchase Details
Purchase Details
Home Financials for this Owner
Home Financials are based on the most recent Mortgage that was taken out on this home.Purchase Details
Home Financials for this Owner
Home Financials are based on the most recent Mortgage that was taken out on this home.Purchase Details
Purchase Details
Home Financials for this Owner
Home Financials are based on the most recent Mortgage that was taken out on this home.Similar Homes in the area
Home Values in the Area
Average Home Value in this Area
Purchase History
| Date | Buyer | Sale Price | Title Company |
|---|---|---|---|
| Hamir Zubair | $760,000 | First American Title Company | |
| Evans Gregory Ernest | -- | None Available | |
| Evans Gregory | $530,000 | Lawyers Title | |
| Goldberg Stephen | $530,000 | Orange Coast Title Co | |
| Miles Robert | $363,500 | Orange Coast Title Co | |
| Marchi Roger B | $210,000 | Fidelity National Title Co |
Mortgage History
| Date | Status | Borrower | Loan Amount |
|---|---|---|---|
| Open | Hamir Zubair | $252,550 | |
| Previous Owner | Evans Gregory | $397,400 | |
| Previous Owner | Goldberg Stephen | $424,000 | |
| Previous Owner | Marchi Roger B | $100,000 | |
| Previous Owner | Marchi Roger B | $210,000 | |
| Previous Owner | Marchi Roger B | $189,000 |
Property History
| Date | Event | Price | Change | Sq Ft Price |
|---|---|---|---|---|
| 11/04/2019 11/04/19 | Sold | $530,000 | -3.5% | $204 / Sq Ft |
| 09/26/2019 09/26/19 | Pending | -- | -- | -- |
| 09/26/2019 09/26/19 | For Sale | $549,000 | +3.6% | $211 / Sq Ft |
| 04/10/2018 04/10/18 | Sold | $530,000 | -0.9% | $204 / Sq Ft |
| 02/24/2018 02/24/18 | Pending | -- | -- | -- |
| 02/21/2018 02/21/18 | Price Changed | $535,000 | -1.8% | $206 / Sq Ft |
| 01/25/2018 01/25/18 | For Sale | $545,000 | -- | $210 / Sq Ft |
Tax History Compared to Growth
Tax History
| Year | Tax Paid | Tax Assessment Tax Assessment Total Assessment is a certain percentage of the fair market value that is determined by local assessors to be the total taxable value of land and additions on the property. | Land | Improvement |
|---|---|---|---|---|
| 2023 | $11,243 | $775,199 | $232,562 | $542,637 |
| 2022 | $10,653 | $760,000 | $228,002 | $531,998 |
| 2021 | $7,695 | $535,490 | $45,466 | $490,024 |
| 2020 | $7,566 | $530,000 | $45,000 | $485,000 |
| 2019 | $7,158 | $534,480 | $76,500 | $457,980 |
| 2018 | $5,677 | $412,366 | $123,708 | $288,658 |
| 2017 | $5,557 | $404,282 | $121,283 | $282,999 |
| 2016 | $5,439 | $396,355 | $118,905 | $277,450 |
| 2015 | $5,457 | $390,404 | $117,120 | $273,284 |
| 2014 | $5,231 | $382,759 | $114,827 | $267,932 |
Agents Affiliated with this Home
-
Sheri Dettman

Seller's Agent in 2019
Sheri Dettman
Equity Union
(760) 668-2838
313 Total Sales
-
C
Buyer's Agent in 2019
Christopher Pierson
Keller Williams Luxury Homes
(760) 880-1361
90 Total Sales
-
T.J. McCaa
T
Seller's Agent in 2018
T.J. McCaa
Cool Digs
(760) 880-4261
114 Total Sales
-
S
Buyer's Agent in 2018
Susan Jacobs
Bennion Deville Homes
(760) 396-6485
Map
Source: California Desert Association of REALTORS®
MLS Number: 219030679
APN: 624-372-003
- 43205 Silk Tree Ln
- 74626 Lavender Way
- 74630 Moss Rose Dr
- 33 Via Amormio
- 70 Paseo Montecillo
- 21 Via Cielo Azul
- 85 Clavel Ct
- 12 Calle Lantana
- 74216 Myrsine Ave
- 77 Clavel Ct
- 74671 Azurite Cir E Unit E
- 74592 Nevada Cir E
- 74277 Myrsine Ave
- 74769 Sheryl Ave
- 74361 Erin St
- 74647 Azurite Cir E
- 74761 Leslie Ave
- 50 Orquidia Ct
- 42627 Granite Place
- 74577 Azurite Cir E
- 74529 Lavender Way
- 74517 Lavender Way
- 74537 Lavender Way
- 74530 Coral Bells Cir
- 74540 Coral Bells Cir
- 74520 Coral Bells Cir
- 74549 Lavender Way
- 74509 Lavender Way
- 74526 Lavender Way
- 74538 Lavender Way
- 74550 Coral Bells Cir
- 74518 Lavender Way
- 74510 Coral Bells Cir
- 74546 Lavender Way
- 74506 Lavender Way
- 74557 Lavender Way
- 74560 Coral Bells Cir
- 74525 Coral Bells Cir
- 74535 Coral Bells Cir
- 74515 Coral Bells Cir
