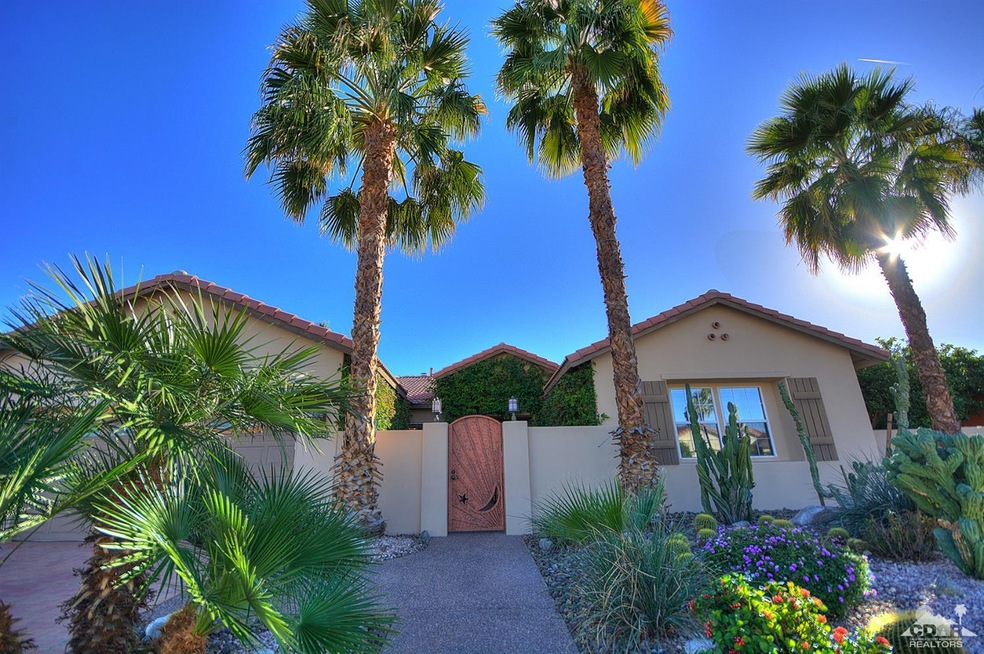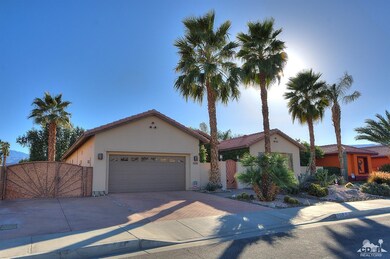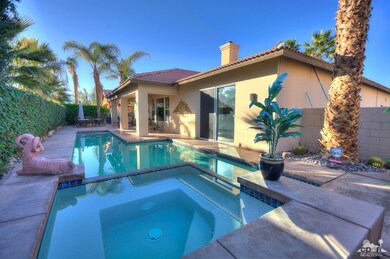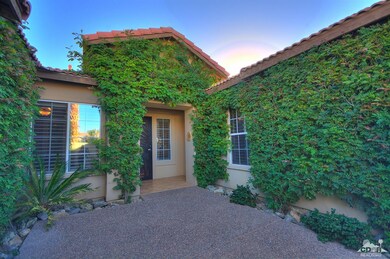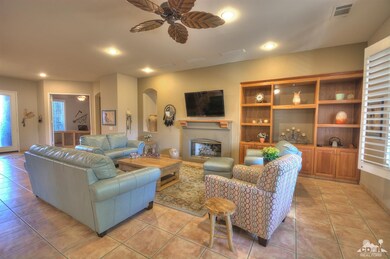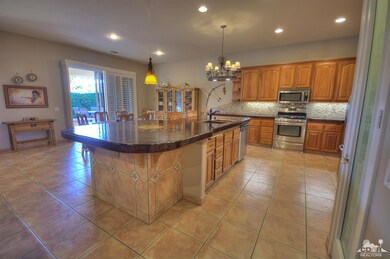
74529 Lavender Way Palm Desert, CA 92260
Highlights
- Heated In Ground Pool
- Updated Kitchen
- Traditional Architecture
- Palm Desert High School Rated A
- Open Floorplan
- Marble Bathroom Countertops
About This Home
As of November 2019PRICE DROP! Crisp and Clean, Highly Upgraded and PRISTINE. Pride of Ownership Abounds in this 3BR/3BA Home in Palm Desert's Desirable and Centrally Located Community of Canyon Crest. Functional Floor Plan Delivers Everything Today's Buyer is Looking for... BRIGHT, AIRY and OPEN. You'll Appreciate the Generous Kitchen w/Concrete Counters, a Stylish Backsplash, a Cozy Fireplace, a Tranquil Paint Schematic, an Office/Den, a Roomy Master Suite and a Master Bath w/Extensive use of Marble. If OUTDOOR LIVING is high on your Priority List, this Home Delivers with its Private Yard, complete w/ a Sparkling SALTWATER POOL + SPA, a Retractable 18 foot Awning, Citrus Trees and Drought Tolerant Landscaping. Truly a Triple Option of Opportunity; a Primary Residence, a Vacation Getaway -or- a Fantastic Rental Opportunity that could be Ready for Revenue! Furnishings Available & Negotiable. BONUS: RV Parking, No HOA's and Minutes from El Paseo known for its World Class Shopping and Dining!
Last Buyer's Agent
Susan Jacobs
Bennion Deville Homes License #01909362
Home Details
Home Type
- Single Family
Est. Annual Taxes
- $11,243
Year Built
- Built in 1999
Lot Details
- 7,841 Sq Ft Lot
- South Facing Home
- Block Wall Fence
- Landscaped
- Sprinklers on Timer
- Back Yard
Home Design
- Traditional Architecture
- Slab Foundation
- Tile Roof
- Concrete Roof
- Stucco Exterior
Interior Spaces
- 2,599 Sq Ft Home
- 1-Story Property
- Open Floorplan
- High Ceiling
- Ceiling Fan
- Recessed Lighting
- Gas Log Fireplace
- Shutters
- Custom Window Coverings
- Sliding Doors
- Great Room with Fireplace
- Family Room
- Dining Area
- Den
- Security System Owned
Kitchen
- Updated Kitchen
- Gas Cooktop
- Recirculated Exhaust Fan
- Microwave
- Dishwasher
- Kitchen Island
- Concrete Kitchen Countertops
- Disposal
Flooring
- Carpet
- Tile
Bedrooms and Bathrooms
- 3 Bedrooms
- Walk-In Closet
- Remodeled Bathroom
- Marble Bathroom Countertops
- Double Vanity
- Secondary bathroom tub or shower combo
- Marble Shower
Laundry
- Laundry Room
- Dryer
- Washer
- 220 Volts In Laundry
Parking
- 2 Car Attached Garage
- Side by Side Parking
Pool
- Heated In Ground Pool
- Heated Spa
- In Ground Spa
- Outdoor Pool
Outdoor Features
- Covered patio or porch
Utilities
- Forced Air Heating and Cooling System
- Heating System Uses Natural Gas
- Property is located within a water district
Community Details
- Canyon Crest Subdivision
Listing and Financial Details
- Assessor Parcel Number 624372003
Ownership History
Purchase Details
Home Financials for this Owner
Home Financials are based on the most recent Mortgage that was taken out on this home.Purchase Details
Purchase Details
Home Financials for this Owner
Home Financials are based on the most recent Mortgage that was taken out on this home.Purchase Details
Home Financials for this Owner
Home Financials are based on the most recent Mortgage that was taken out on this home.Purchase Details
Purchase Details
Home Financials for this Owner
Home Financials are based on the most recent Mortgage that was taken out on this home.Similar Homes in Palm Desert, CA
Home Values in the Area
Average Home Value in this Area
Purchase History
| Date | Type | Sale Price | Title Company |
|---|---|---|---|
| Grant Deed | $760,000 | First American Title Company | |
| Interfamily Deed Transfer | -- | None Available | |
| Grant Deed | $530,000 | Lawyers Title | |
| Grant Deed | $530,000 | Orange Coast Title Co | |
| Grant Deed | $363,500 | Orange Coast Title Co | |
| Grant Deed | $210,000 | Fidelity National Title Co |
Mortgage History
| Date | Status | Loan Amount | Loan Type |
|---|---|---|---|
| Open | $252,550 | New Conventional | |
| Previous Owner | $397,400 | New Conventional | |
| Previous Owner | $424,000 | New Conventional | |
| Previous Owner | $100,000 | Credit Line Revolving | |
| Previous Owner | $210,000 | Unknown | |
| Previous Owner | $189,000 | Purchase Money Mortgage |
Property History
| Date | Event | Price | Change | Sq Ft Price |
|---|---|---|---|---|
| 11/04/2019 11/04/19 | Sold | $530,000 | -3.5% | $204 / Sq Ft |
| 09/26/2019 09/26/19 | Pending | -- | -- | -- |
| 09/26/2019 09/26/19 | For Sale | $549,000 | +3.6% | $211 / Sq Ft |
| 04/10/2018 04/10/18 | Sold | $530,000 | -0.9% | $204 / Sq Ft |
| 02/24/2018 02/24/18 | Pending | -- | -- | -- |
| 02/21/2018 02/21/18 | Price Changed | $535,000 | -1.8% | $206 / Sq Ft |
| 01/25/2018 01/25/18 | For Sale | $545,000 | -- | $210 / Sq Ft |
Tax History Compared to Growth
Tax History
| Year | Tax Paid | Tax Assessment Tax Assessment Total Assessment is a certain percentage of the fair market value that is determined by local assessors to be the total taxable value of land and additions on the property. | Land | Improvement |
|---|---|---|---|---|
| 2023 | $11,243 | $775,199 | $232,562 | $542,637 |
| 2022 | $10,653 | $760,000 | $228,002 | $531,998 |
| 2021 | $7,695 | $535,490 | $45,466 | $490,024 |
| 2020 | $7,566 | $530,000 | $45,000 | $485,000 |
| 2019 | $7,158 | $534,480 | $76,500 | $457,980 |
| 2018 | $5,677 | $412,366 | $123,708 | $288,658 |
| 2017 | $5,557 | $404,282 | $121,283 | $282,999 |
| 2016 | $5,439 | $396,355 | $118,905 | $277,450 |
| 2015 | $5,457 | $390,404 | $117,120 | $273,284 |
| 2014 | $5,231 | $382,759 | $114,827 | $267,932 |
Agents Affiliated with this Home
-
Sheri Dettman

Seller's Agent in 2019
Sheri Dettman
Equity Union
(760) 668-2838
313 Total Sales
-
C
Buyer's Agent in 2019
Christopher Pierson
Keller Williams Luxury Homes
(760) 880-1361
90 Total Sales
-
T.J. McCaa
T
Seller's Agent in 2018
T.J. McCaa
Cool Digs
(760) 880-4261
114 Total Sales
-
S
Buyer's Agent in 2018
Susan Jacobs
Bennion Deville Homes
(760) 396-6485
Map
Source: California Desert Association of REALTORS®
MLS Number: 218002854
APN: 624-372-003
- 74626 Lavender Way
- 43205 Silk Tree Ln
- 74630 Moss Rose Dr
- 33 Via Amormio
- 70 Paseo Montecillo
- 21 Via Cielo Azul
- 12 Calle Lantana
- 85 Clavel Ct
- 77 Clavel Ct
- 74216 Myrsine Ave
- 74671 Azurite Cir E Unit E
- 74769 Sheryl Ave
- 74592 Nevada Cir E
- 74277 Myrsine Ave
- 74647 Azurite Cir E
- 74361 Erin St
- 74761 Leslie Ave
- 50 Orquidia Ct
- 42627 Granite Place
- 74577 Azurite Cir E
