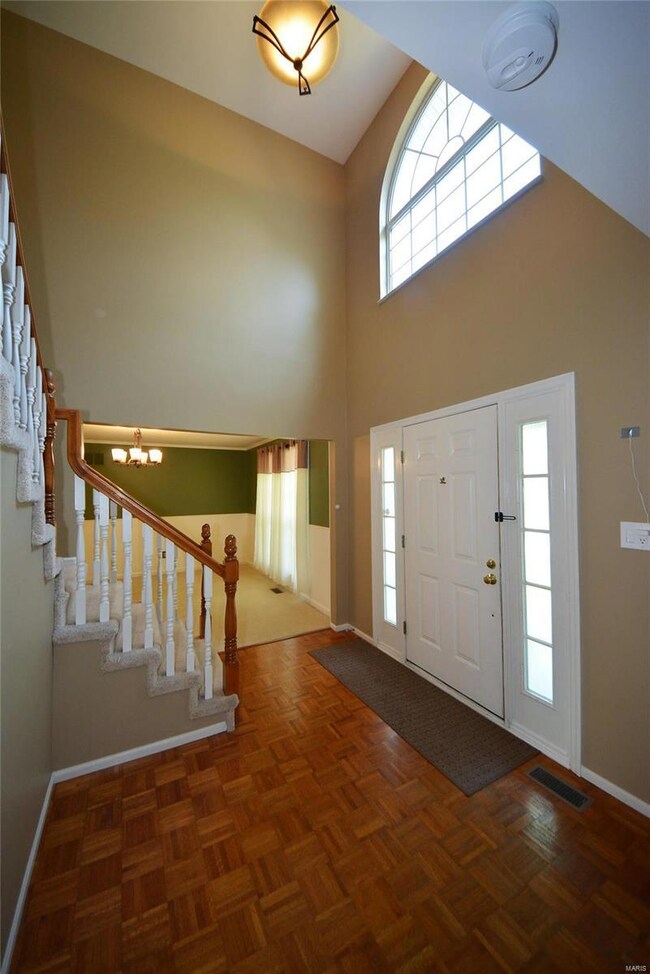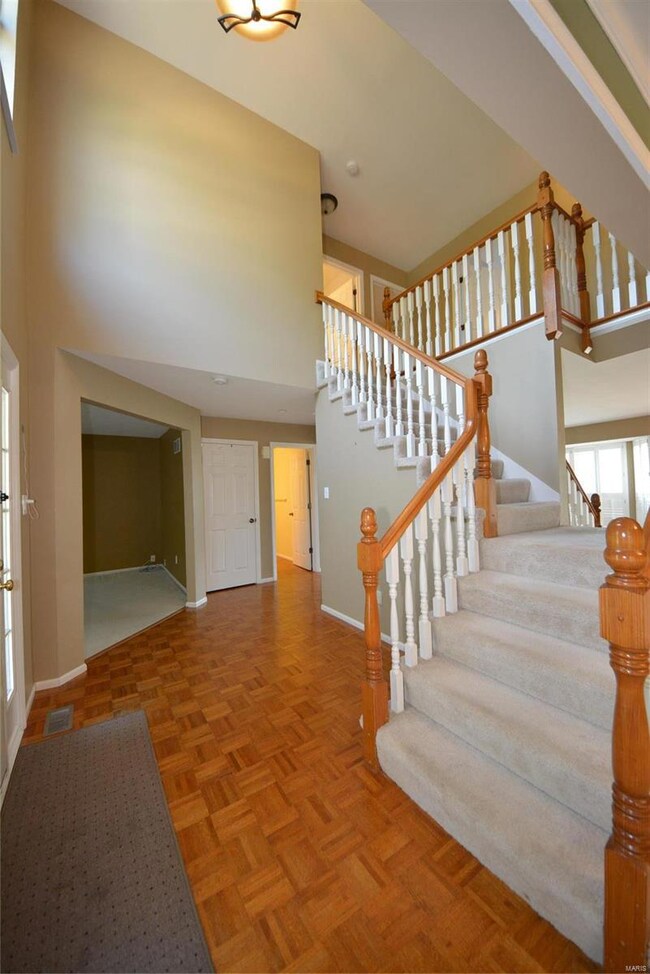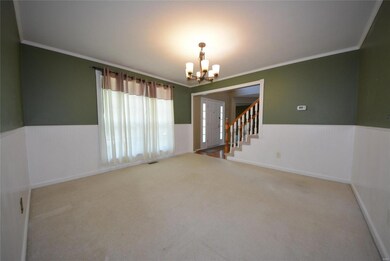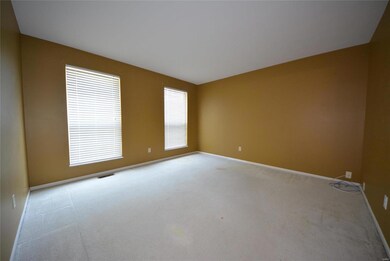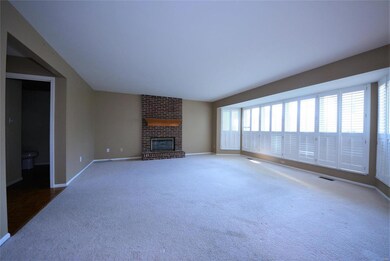
7454 Little Oaks Dr O Fallon, MO 63368
Estimated Value: $445,000 - $459,000
Highlights
- Primary Bedroom Suite
- Clubhouse
- Vaulted Ceiling
- Open Floorplan
- Deck
- Traditional Architecture
About This Home
As of September 2021Beautiful, MOVE-IN-READY 4BR, 4BTH 2sty w/3880+SF of living space! Nestled in the heart of O'Fallon this home is loaded with curb appeal with vinyl front w/brick accents, covered porch, lush landscaping & 2 car garage. Welcoming entry foyer leads to the living rm & elegant dining rm. The spacious family rm features a gas fireplace & LG bay window. The LG kitchen w/hardwood floors offers a center island, tile backsplash, stylish black appliances (all included), work station, pantry & bkft rm w/bay window & slider to the refinished deck looking out to the lvl fenced yard perfect for outdoor enjoyment. Powder rm & laundry complete the main. The upper lvl offers the master suite w/vaulted ceilings, walk in closet & private full bth w/dbl vanity, soaking tub & sept shower. 3 add'l BR & full bth complete the upper lvl. The finished LL provides a LG family rm w/built-ins, den, sitting rm, add'l possibly sleeping rm & half bth. Great location w/easy access to major highways & great schools.
Home Details
Home Type
- Single Family
Est. Annual Taxes
- $4,772
Year Built
- Built in 1995
Lot Details
- 8,712 Sq Ft Lot
- Wood Fence
- Level Lot
- Sprinkler System
HOA Fees
- $41 Monthly HOA Fees
Parking
- 2 Car Attached Garage
- Garage Door Opener
Home Design
- Traditional Architecture
- Brick Veneer
- Poured Concrete
- Vinyl Siding
Interior Spaces
- 3,484 Sq Ft Home
- 2-Story Property
- Open Floorplan
- Built-in Bookshelves
- Historic or Period Millwork
- Vaulted Ceiling
- Ceiling Fan
- Gas Fireplace
- Insulated Windows
- Tilt-In Windows
- Bay Window
- Sliding Doors
- Six Panel Doors
- Great Room with Fireplace
- Family Room
- Living Room
- Breakfast Room
- Formal Dining Room
- Den
- Bonus Room
- Lower Floor Utility Room
- Partially Carpeted
- Fire and Smoke Detector
Kitchen
- Eat-In Kitchen
- Electric Oven or Range
- Microwave
- Dishwasher
- Kitchen Island
- Disposal
Bedrooms and Bathrooms
- 4 Bedrooms
- Primary Bedroom Suite
- Walk-In Closet
- Primary Bathroom is a Full Bathroom
- Dual Vanity Sinks in Primary Bathroom
- Separate Shower in Primary Bathroom
Laundry
- Laundry on main level
- Dryer
- Washer
Partially Finished Basement
- Basement Fills Entire Space Under The House
- Sump Pump
- Finished Basement Bathroom
Outdoor Features
- Deck
- Covered patio or porch
Schools
- Twin Chimneys Elem. Elementary School
- Ft. Zumwalt West Middle School
- Ft. Zumwalt West High School
Utilities
- Forced Air Heating and Cooling System
- Heating System Uses Gas
- Underground Utilities
- Gas Water Heater
Listing and Financial Details
- Assessor Parcel Number 2-113A-7092-00-064G.0000000
Community Details
Recreation
- Tennis Club
- Community Pool
- Recreational Area
Additional Features
- Clubhouse
Ownership History
Purchase Details
Home Financials for this Owner
Home Financials are based on the most recent Mortgage that was taken out on this home.Purchase Details
Home Financials for this Owner
Home Financials are based on the most recent Mortgage that was taken out on this home.Purchase Details
Home Financials for this Owner
Home Financials are based on the most recent Mortgage that was taken out on this home.Purchase Details
Home Financials for this Owner
Home Financials are based on the most recent Mortgage that was taken out on this home.Purchase Details
Home Financials for this Owner
Home Financials are based on the most recent Mortgage that was taken out on this home.Similar Homes in the area
Home Values in the Area
Average Home Value in this Area
Purchase History
| Date | Buyer | Sale Price | Title Company |
|---|---|---|---|
| Weusthoff Matthew | -- | Investors Title Company | |
| Lorincz Adrian | $248,000 | Touchstone Title & Abstract | |
| Kruger Eric W | $252,900 | Inv | |
| Thompson Bruce E | -- | -- | |
| Humphrey Eric J | -- | -- |
Mortgage History
| Date | Status | Borrower | Loan Amount |
|---|---|---|---|
| Open | Weusthoff Matthew | $274,560 | |
| Previous Owner | Lorincz Adrian | $198,400 | |
| Previous Owner | Kruger Eric W | $189,500 | |
| Previous Owner | Kruger Eric W | $195,500 | |
| Previous Owner | Kruger Eric W | $196,000 | |
| Previous Owner | Kruger Eric W | $24,000 | |
| Previous Owner | Kruger Eric W | $15,000 | |
| Previous Owner | Kruger Eric W | $175,000 | |
| Previous Owner | Thompson Bruce E | $158,928 | |
| Previous Owner | Thompson Bruce E | $161,910 | |
| Previous Owner | Humphrey Eric J | $155,800 |
Property History
| Date | Event | Price | Change | Sq Ft Price |
|---|---|---|---|---|
| 09/30/2021 09/30/21 | Sold | -- | -- | -- |
| 08/30/2021 08/30/21 | Pending | -- | -- | -- |
| 08/27/2021 08/27/21 | For Sale | $325,000 | -- | $93 / Sq Ft |
Tax History Compared to Growth
Tax History
| Year | Tax Paid | Tax Assessment Tax Assessment Total Assessment is a certain percentage of the fair market value that is determined by local assessors to be the total taxable value of land and additions on the property. | Land | Improvement |
|---|---|---|---|---|
| 2023 | $4,772 | $72,250 | $0 | $0 |
| 2022 | $3,951 | $55,595 | $0 | $0 |
| 2021 | $3,955 | $55,595 | $0 | $0 |
| 2020 | $3,760 | $51,182 | $0 | $0 |
| 2019 | $3,769 | $51,182 | $0 | $0 |
| 2018 | $3,643 | $47,230 | $0 | $0 |
| 2017 | $3,600 | $47,230 | $0 | $0 |
| 2016 | $3,248 | $42,450 | $0 | $0 |
| 2015 | $3,020 | $42,450 | $0 | $0 |
| 2014 | $2,864 | $39,579 | $0 | $0 |
Agents Affiliated with this Home
-
Evelyn Krazer

Seller's Agent in 2021
Evelyn Krazer
Sunshine Realty
(314) 283-1501
76 in this area
457 Total Sales
-
Gail Kuntz

Buyer's Agent in 2021
Gail Kuntz
RE/MAX
(800) 886-2929
5 in this area
104 Total Sales
Map
Source: MARIS MLS
MLS Number: MIS21062078
APN: 2-113A-7092-00-064G.0000000
- 223 Falcon Hill Dr
- 316 Sir Calvert Ct
- 2329 Plum Grove Dr
- 706 Falcon Hill Trail
- 783 Thunder Hill Dr
- 7711 Boardwalk Tower Cir
- 2 Macleod Ct
- 375 Falcon Hill Dr
- 618 Summer Stone Dr
- 103 Preston Cir
- 835 Hawk Run Trail
- 7302 Macleod Ln
- 537 Montrachet Dr
- 646 Hawk Run Dr Unit 44A
- 7219 Watsons Parish Dr
- 2611 Tysons Ct
- 6 Rock Church Dr
- 745 Thayer Ct
- 7140 Oak Stream Dr
- 729 Phoenix Dr

