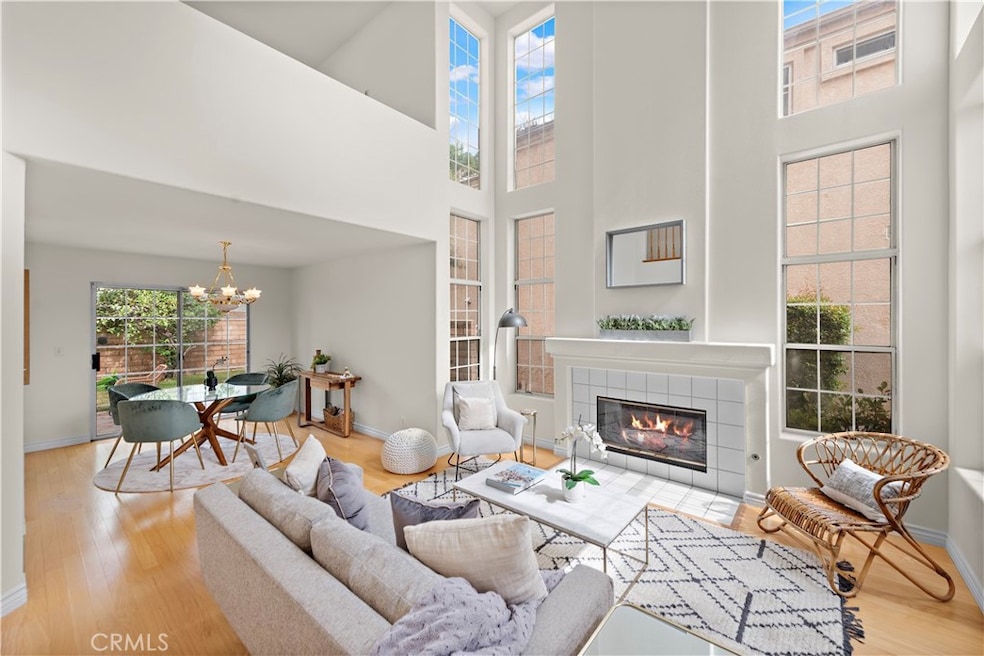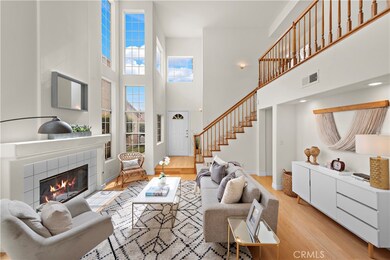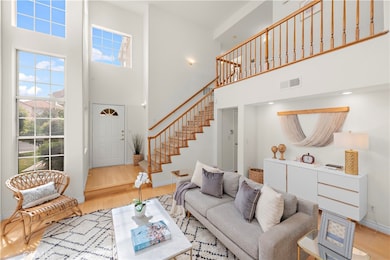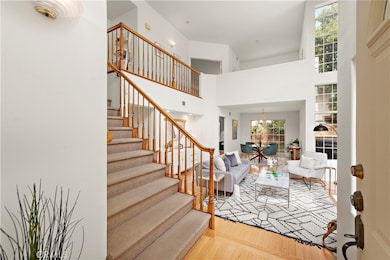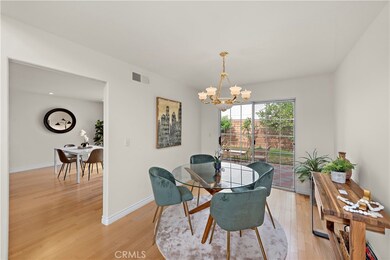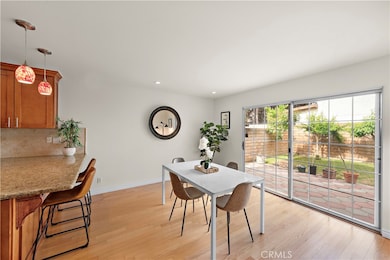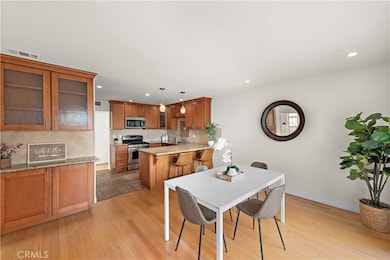
7455 Bellingham Ave North Hollywood, CA 91605
Sun Valley NeighborhoodHighlights
- Primary Bedroom Suite
- City Lights View
- Open Floorplan
- John H. Francis Polytechnic Rated A-
- Updated Kitchen
- Loft
About This Home
As of July 2025Welcome to 7455 Bellingham Avenue — where style, space, and location align. Just minutes from the energy of the NoHo Arts District, this 3-bedroom, 3-bathroom home delivers over 1,700 square feet of thoughtfully designed living space. Ideal for both everyday living and hosting with ease, the open personality flows effortlessly between soaring ceilings, natural light, and warm finishes.
The downstairs showcases natural wood floors, while upstairs features carpet and a versatile loft — perfect as a home office or media room. The kitchen has been updated with contemporary finishes including granite countertops, bar seating, handsome cabinets and additional storage. Each bedroom offers generous space and modern comfort, while the primary suite comes complete with vaulted ceilings.
Step outside to enjoy a spacious backyard patio, ideal for al fresco dining, morning coffee, or weekend gatherings. The front yard offers additional green space, and the attached two-car garage — with side-by-side laundry — offers flexibility for storage, a home gym, or creative studio.
Located on a quiet, neighbor-friendly street with a high walkability score, this home is close to top grocery stores like Whole Foods and Trader Joe’s, parks, and easy freeway access (101, 405, 170). Whether you're commuting to nearby Studio City or exploring NoHo's cultural scene, you're perfectly positioned to enjoy it all.
Last Agent to Sell the Property
First Team Real Estate Brokerage Phone: 9497492946 License #01492674 Listed on: 06/04/2025

Home Details
Home Type
- Single Family
Est. Annual Taxes
- $3,776
Year Built
- Built in 1989
Lot Details
- 3,614 Sq Ft Lot
- Back and Front Yard
- Property is zoned LARZ3
HOA Fees
- $20 Monthly HOA Fees
Parking
- 2 Car Direct Access Garage
- Parking Available
- Front Facing Garage
- Single Garage Door
- Driveway
Property Views
- City Lights
- Neighborhood
Home Design
- Planned Development
- Tile Roof
- Stucco
Interior Spaces
- 1,739 Sq Ft Home
- 2-Story Property
- Open Floorplan
- High Ceiling
- Recessed Lighting
- Entryway
- Family Room Off Kitchen
- Living Room with Fireplace
- Den
- Loft
Kitchen
- Updated Kitchen
- Open to Family Room
- Breakfast Bar
- Gas Range
- Microwave
- Dishwasher
- Granite Countertops
- Corian Countertops
Flooring
- Carpet
- Tile
- Vinyl
Bedrooms and Bathrooms
- 3 Bedrooms
- All Upper Level Bedrooms
- Primary Bedroom Suite
- Walk-In Closet
- 3 Full Bathrooms
- Corian Bathroom Countertops
- Dual Vanity Sinks in Primary Bathroom
- Bathtub with Shower
- Walk-in Shower
- Exhaust Fan In Bathroom
Laundry
- Laundry Room
- Laundry in Garage
- Washer and Gas Dryer Hookup
Home Security
- Carbon Monoxide Detectors
- Fire and Smoke Detector
Outdoor Features
- Exterior Lighting
Utilities
- Central Heating and Cooling System
- Natural Gas Connected
- Water Heater
Community Details
- California Laurel Community Association, Phone Number (818) 382-7300
- Maintained Community
Listing and Financial Details
- Tax Lot 85
- Tax Tract Number 45604
- Assessor Parcel Number 2307025085
- $273 per year additional tax assessments
Ownership History
Purchase Details
Home Financials for this Owner
Home Financials are based on the most recent Mortgage that was taken out on this home.Purchase Details
Purchase Details
Home Financials for this Owner
Home Financials are based on the most recent Mortgage that was taken out on this home.Purchase Details
Home Financials for this Owner
Home Financials are based on the most recent Mortgage that was taken out on this home.Purchase Details
Purchase Details
Purchase Details
Purchase Details
Similar Homes in the area
Home Values in the Area
Average Home Value in this Area
Purchase History
| Date | Type | Sale Price | Title Company |
|---|---|---|---|
| Grant Deed | $910,000 | Western Resources Title Compan | |
| Interfamily Deed Transfer | -- | None Available | |
| Grant Deed | -- | Stewart Title | |
| Corporate Deed | $191,000 | Stewart Title | |
| Trustee Deed | $182,000 | Stewart Title | |
| Grant Deed | -- | -- | |
| Gift Deed | -- | -- | |
| Interfamily Deed Transfer | -- | -- |
Mortgage History
| Date | Status | Loan Amount | Loan Type |
|---|---|---|---|
| Open | $501,000 | New Conventional | |
| Previous Owner | $200,000 | Credit Line Revolving | |
| Previous Owner | $159,000 | Unknown | |
| Previous Owner | $164,000 | Unknown | |
| Previous Owner | $152,000 | No Value Available |
Property History
| Date | Event | Price | Change | Sq Ft Price |
|---|---|---|---|---|
| 07/11/2025 07/11/25 | Sold | $910,000 | 0.0% | $523 / Sq Ft |
| 06/16/2025 06/16/25 | Off Market | $910,000 | -- | -- |
| 06/14/2025 06/14/25 | Pending | -- | -- | -- |
| 06/04/2025 06/04/25 | For Sale | $899,900 | -- | $517 / Sq Ft |
Tax History Compared to Growth
Tax History
| Year | Tax Paid | Tax Assessment Tax Assessment Total Assessment is a certain percentage of the fair market value that is determined by local assessors to be the total taxable value of land and additions on the property. | Land | Improvement |
|---|---|---|---|---|
| 2025 | $3,776 | $304,953 | $91,002 | $213,951 |
| 2024 | $3,776 | $298,974 | $89,218 | $209,756 |
| 2023 | $3,705 | $293,113 | $87,469 | $205,644 |
| 2022 | $3,535 | $287,366 | $85,754 | $201,612 |
| 2021 | $3,483 | $281,732 | $84,073 | $197,659 |
| 2019 | $3,379 | $273,378 | $81,580 | $191,798 |
| 2018 | $3,321 | $268,019 | $79,981 | $188,038 |
| 2016 | $3,156 | $257,613 | $76,876 | $180,737 |
| 2015 | $3,111 | $253,745 | $75,722 | $178,023 |
| 2014 | $3,126 | $248,775 | $74,239 | $174,536 |
Agents Affiliated with this Home
-
Alexander Yu

Seller's Agent in 2025
Alexander Yu
First Team Real Estate
(949) 451-1200
1 in this area
348 Total Sales
-
Elshan Aliyev

Buyer's Agent in 2025
Elshan Aliyev
Coldwell Banker Platinum Prop
(949) 903-3377
1 in this area
1 Total Sale
Map
Source: California Regional Multiple Listing Service (CRMLS)
MLS Number: OC25119124
APN: 2307-025-085
- 12302 Runnymede St Unit 4
- 12246 Runnymede St Unit 2
- 7420 Laurelgrove Ave Unit 1
- 7445 Laurelgrove Ave Unit 2
- 7431 Shadyglade Ave Unit 4
- 12160 Keswick St
- 12001 Valerio St
- 7702 Ben Ave
- 12500 Lull St
- 11813 Runnymede St Unit 27
- 11813 Runnymede St Unit 36
- 11813 Runnymede St Unit 9
- 11813 Runnymede St Unit 44
- 11813 Runnymede St Unit 30
- 11813 Runnymede St Unit 17
- 11813 Runnymede St Unit 14
- 7826 Laurel Canyon Blvd Unit 3
- 7660 Radford Ave
- 7814 Ben Ave
- 7900 Agnes Ave
