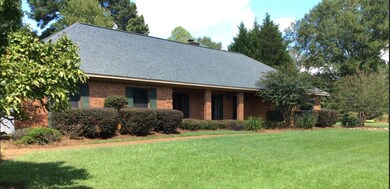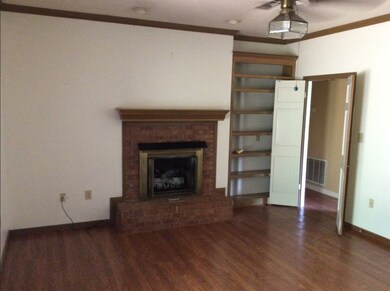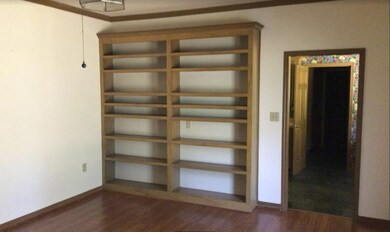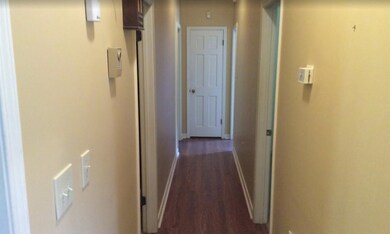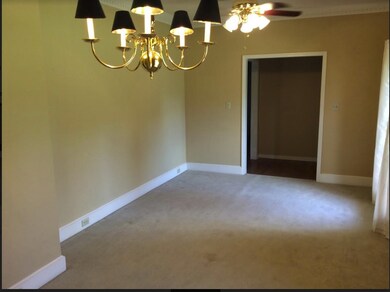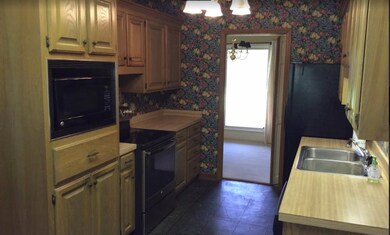
746 E Kathy Cir Canton, MS 39046
Highlights
- Multiple Fireplaces
- Wood Flooring
- Double Vanity
- Traditional Architecture
- High Ceiling
- Walk-In Closet
About This Home
As of July 2023Welcome home to 746 S Kathy Cir. This adorable home has been well maintained and features a large fully fenced backyard and a separate fenced around the patio perfect for the family pet. It sits on 2 large lots. Some of the updates include new flooring, huge den, formal living room and dining room, breakfast table and chairs that remains and so much more. In the Heart of Canton, this home is close to great schools, Canton Academy, restaurants and shopping. Call your Realtor today, and make this your new home! *More pictures are coming soon Tour coming soon!
Home Details
Home Type
- Single Family
Est. Annual Taxes
- $3,000
Year Built
- Built in 1984
Lot Details
- Wrought Iron Fence
- Partially Fenced Property
Parking
- 2 Car Garage
Home Design
- Traditional Architecture
- Brick Exterior Construction
- Slab Foundation
- Asphalt Shingled Roof
- Concrete Perimeter Foundation
Interior Spaces
- 1,692 Sq Ft Home
- 1-Story Property
- High Ceiling
- Ceiling Fan
- Multiple Fireplaces
- Aluminum Window Frames
- Entrance Foyer
Kitchen
- Electric Oven
- Electric Cooktop
- Microwave
- Dishwasher
- Disposal
Flooring
- Wood
- Carpet
Bedrooms and Bathrooms
- 3 Bedrooms
- Walk-In Closet
- 2 Full Bathrooms
- Double Vanity
Outdoor Features
- Slab Porch or Patio
Schools
- Canton Elementary School
- Canton High School
Utilities
- Central Heating and Cooling System
- Heating System Uses Natural Gas
- Gas Water Heater
Community Details
- Property has a Home Owners Association
- Kathy Subdivision
Listing and Financial Details
- Assessor Parcel Number 093I-29B-066/01.00
Ownership History
Purchase Details
Home Financials for this Owner
Home Financials are based on the most recent Mortgage that was taken out on this home.Purchase Details
Home Financials for this Owner
Home Financials are based on the most recent Mortgage that was taken out on this home.Similar Homes in Canton, MS
Home Values in the Area
Average Home Value in this Area
Purchase History
| Date | Type | Sale Price | Title Company |
|---|---|---|---|
| Warranty Deed | -- | -- | |
| Warranty Deed | -- | None Available |
Mortgage History
| Date | Status | Loan Amount | Loan Type |
|---|---|---|---|
| Previous Owner | $183,673 | New Conventional | |
| Previous Owner | $80,000 | Credit Line Revolving | |
| Previous Owner | $50,000 | Credit Line Revolving |
Property History
| Date | Event | Price | Change | Sq Ft Price |
|---|---|---|---|---|
| 07/21/2023 07/21/23 | Sold | -- | -- | -- |
| 06/08/2023 06/08/23 | Pending | -- | -- | -- |
| 06/06/2023 06/06/23 | For Sale | $229,000 | +38.4% | $124 / Sq Ft |
| 02/28/2019 02/28/19 | Sold | -- | -- | -- |
| 01/08/2019 01/08/19 | Pending | -- | -- | -- |
| 09/25/2018 09/25/18 | For Sale | $165,500 | -- | $98 / Sq Ft |
Tax History Compared to Growth
Tax History
| Year | Tax Paid | Tax Assessment Tax Assessment Total Assessment is a certain percentage of the fair market value that is determined by local assessors to be the total taxable value of land and additions on the property. | Land | Improvement |
|---|---|---|---|---|
| 2024 | $1,915 | $14,258 | $0 | $0 |
| 2023 | $3,135 | $21,387 | $0 | $0 |
| 2022 | $1,817 | $14,258 | $0 | $0 |
| 2021 | $1,620 | $13,724 | $0 | $0 |
| 2020 | $1,728 | $13,724 | $0 | $0 |
| 2019 | $3,042 | $20,586 | $0 | $0 |
| 2018 | $3,042 | $20,586 | $0 | $0 |
| 2017 | $2,961 | $20,262 | $0 | $0 |
| 2016 | $2,961 | $20,262 | $0 | $0 |
| 2015 | $2,961 | $20,262 | $0 | $0 |
| 2014 | $1,590 | $13,508 | $0 | $0 |
Agents Affiliated with this Home
-
Lila Robin
L
Seller's Agent in 2023
Lila Robin
Robin Realty LLC
(601) 748-3080
2 in this area
62 Total Sales
-
Rakearia Wilson

Buyer's Agent in 2023
Rakearia Wilson
Blissful Homes LLC
(601) 308-9938
1 in this area
20 Total Sales
-
John Smith
J
Seller's Agent in 2019
John Smith
D R Horton Inc
(601) 851-8276
3 in this area
51 Total Sales
-
Viera Roseburgh

Buyer's Agent in 2019
Viera Roseburgh
Prestige Realty & Investments
(601) 316-7369
1 Total Sale
Map
Source: MLS United
MLS Number: 1313265
APN: 093I-29B-066-01-00
- 338 S Monroe St
- 139 Allie Ln
- 0 Canton Pkwy Unit 4079377
- 351 E Academy St
- 2204 Mississippi 16 Unit A
- 2204 Mississippi 16 Unit B
- B Mississippi 16
- 0 Renfroe Rd
- Lot 23 Neptune Shore
- 324 Bob White Dr
- 1123 E Peace St
- 0 Hwy 43 N Unit 4099903
- 369 E Peace St
- 140 E Semmes St
- 312 Miller St
- 0 Mississippi 43
- 334 Maris Ave
- 125 Lakeview Dr
- 138 E Fulton St
- 0 Highway 43 Hwy Unit 21252924

