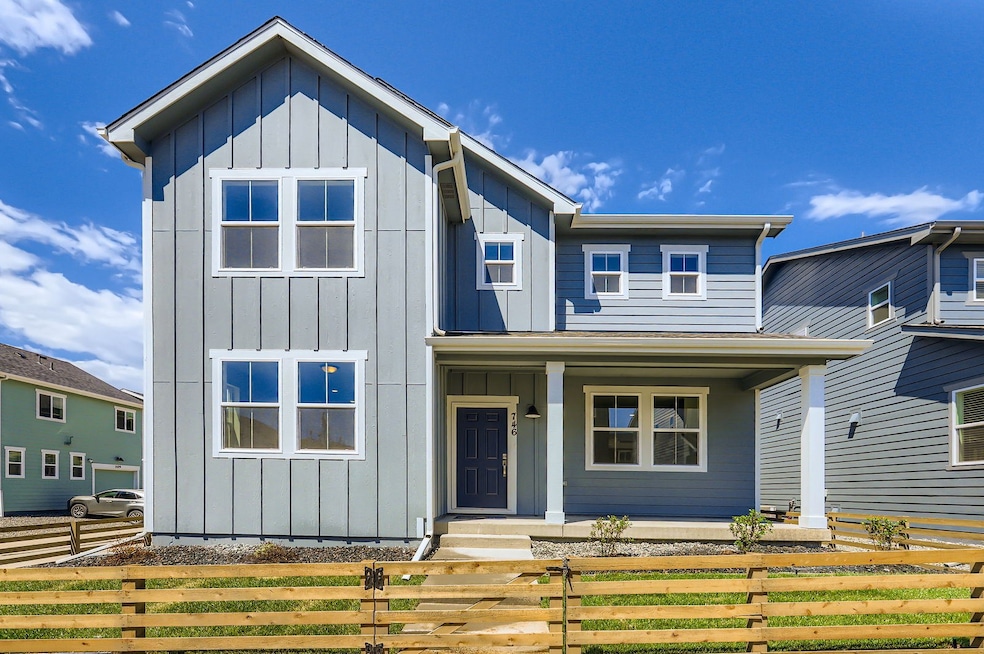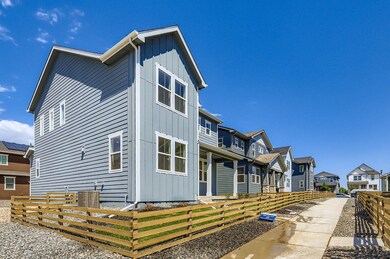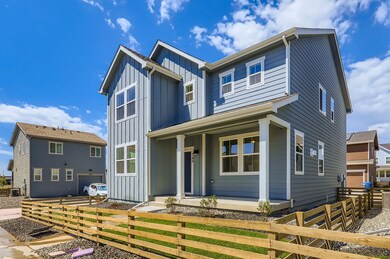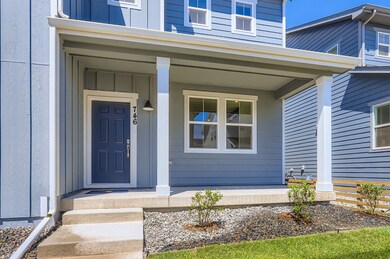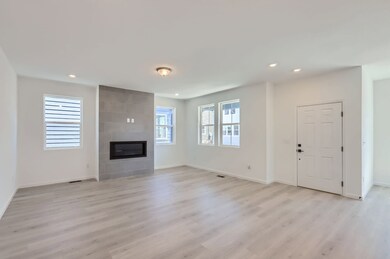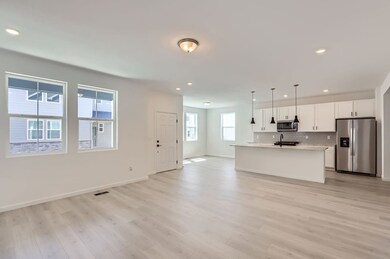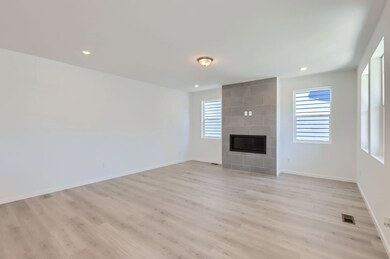
746 May Apple Ln Fort Collins, CO 80524
Waterfield NeighborhoodEstimated payment $3,695/month
About This Home
The Woodlawn floorplan is a thoughtfully designed two-story home that combines functionality with style, offering three bedrooms, two and a half bathrooms, and a basement across 2,044 square feet. Upon entering, you're welcomed by a spacious great room measuring 21' x 17', perfect for gatherings and relaxation. Adjacent to this area, a well-appointed dining room flows seamlessly into an open-concept kitchen, creating an inviting space for entertaining. On the second floor, you’ll find the primary suite, featuring a 12' x 16' bedroom, a walk-in closet, and an en-suite bathroom that provides a private sanctuary for homeowners. The layout also includes two additional bedrooms, each with ample space, as well as a shared bathroom. A versatile loft area offers the option to convert into an additional bedroom or office space, adding flexibility to this functional layout. With convenient upstairs laundry and a spacious two-car garage, the Woodlawn floorplan is tailored to meet the needs of modern families looking for both comfort and style in a new home. *Sample photos represent the floor plan and are not of the actual home.
Home Details
Home Type
- Single Family
Parking
- 2 Car Garage
Home Design
- New Construction
- Quick Move-In Home
- Woodlawn Plan
Interior Spaces
- 2,044 Sq Ft Home
- 2-Story Property
Bedrooms and Bathrooms
- 3 Bedrooms
Community Details
Overview
- Actively Selling
- Built by Dream Finders Homes
- Waterfield Single Family Homes Subdivision
Sales Office
- 2221 Arborwood Lane
- Fort Collins, CO 80524
- 720-410-5003
- Builder Spec Website
Office Hours
- Monday - Saturday 10:00AM-6:00PM, Sunday 11:00AM-5:00PM
Map
Similar Homes in Fort Collins, CO
Home Values in the Area
Average Home Value in this Area
Purchase History
| Date | Type | Sale Price | Title Company |
|---|---|---|---|
| Special Warranty Deed | $1,660,541 | Land Title |
Property History
| Date | Event | Price | Change | Sq Ft Price |
|---|---|---|---|---|
| 07/16/2025 07/16/25 | Price Changed | $564,990 | -0.9% | $276 / Sq Ft |
| 05/30/2025 05/30/25 | Price Changed | $569,990 | +0.9% | $279 / Sq Ft |
| 04/26/2025 04/26/25 | Price Changed | $564,990 | -0.9% | $276 / Sq Ft |
| 04/23/2025 04/23/25 | Price Changed | $569,990 | -0.6% | $279 / Sq Ft |
| 04/21/2025 04/21/25 | Price Changed | $573,649 | +0.6% | $281 / Sq Ft |
| 03/20/2025 03/20/25 | Price Changed | $569,990 | -1.7% | $279 / Sq Ft |
| 02/24/2025 02/24/25 | For Sale | $579,990 | -- | $284 / Sq Ft |
- 2221 Arborwood Ln
- 2221 Arborwood Ln
- 2221 Arborwood Ln
- 2221 Arborwood Ln
- 2221 Arborwood Ln
- 2221 Arborwood Ln
- 2221 Arborwood Ln
- 2221 Arborwood Ln
- 2221 Arborwood Ln
- 2221 Arborwood Ln
- 773 Star Grass Ln
- 2290 Walbridge Rd
- 2379 E Suniga Rd
- 2285 E Suniga Rd
- 777 Silver Maple Ln
- 771 Silver Maple Ln
- 764 Nob Hill Ln
- 2297 E Suniga Rd
- 2279 E Suniga Rd
- 2291 E Suniga Rd
- 820 Merganser Dr
- 438 Noquet Ct
- 409 Bannock St
- 403 Zeppelin Way
- 1200 Duff Dr
- 3403 Wagon Trail Rd
- 1245 E Lincoln Ave
- 1002 Trading Post Rd
- 728 Mangold Ln
- 804 Horizon Ave
- 2507 Lynnhaven Ln
- 808 Horizon Ave
- 3209 E Locust St
- 530 Lupine Dr
- 2633 Clarion Ln
- 3400 E Locust St
- 1129 Mchugh St
- 1105 Hays St Unit 1105 1/2
- 1105 Hays St Unit 1/2
- 813 Sherry Dr
