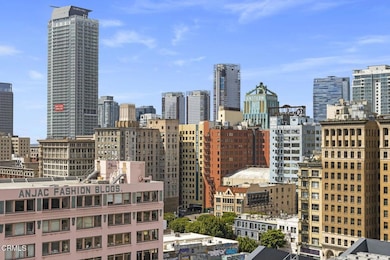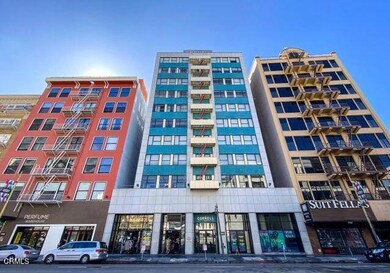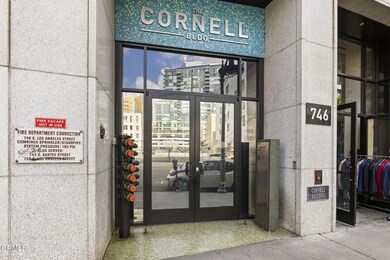746 S Los Angeles St Unit 1001 Los Angeles, CA 90014
Downtown LA NeighborhoodHighlights
- Roof Top Pool
- 24-Hour Security
- 0.88 Acre Lot
- Fitness Center
- City Lights View
- Wood Flooring
About This Home
Views, Views, Views and with On-Site Parking! Welcome to the historic Cornell Building within the Fashion District's Santee Village. Located on the 10th floor, just below the penthouse, this open artist's studio features a gorgeous industrial design with 10ft ceilings, wood-like floors and a prime corner building location for maxim privacy and use of space. Two walls of original steel-frame casement windows showcase an abundance of natural light and the beauty of downtown with 180-degree unobstructed views of the city, and even the San Gabriel mountains on a clear day. Enjoy preparing meals in the modern kitchen featuring stainless steel Bosch appliances, accented by gorgeous wood cabinetry. The bathroom features an oversized soaking tub, additional storage space and includes a dual operating washer/dryer combo appliance. Additional features include custom overhead lighting, central A/C and Heat, and convenient On-Site parking for one car in the building's parking garage at the basement level. Santee Village offers a wide range of communal amenities such as a roof top pool and spas, basketball court, golf driving range, BBQ areas, fitness center, 24hr on-site security, and a local market & food establishments within the village courtyard. Centrally located and minutes to Pershing Square, The Broadway Corridor, bars, shops & restaurants including the famed Sonoratown and the Tower Theatre flagship Apple Retail Store, Santee Village is downtown LA living at it's best!
Property Details
Home Type
- Multi-Family
Est. Annual Taxes
- $2,236
Year Built
- Built in 1922
Lot Details
- 0.88 Acre Lot
- End Unit
- 1 Common Wall
- No Sprinklers
Parking
- 1 Car Attached Garage
- 1 Open Parking Space
- Subterranean Parking
- Parking Available
- Parking Lot
- Community Parking Structure
Property Views
- City Lights
- Mountain
Home Design
- Studio
- Copper Plumbing
Interior Spaces
- 872 Sq Ft Home
- High Ceiling
- Drapes & Rods
- Blinds
- Casement Windows
- Loft
Kitchen
- Convection Oven
- Gas Cooktop
- Microwave
- Water Line To Refrigerator
- Dishwasher
- Granite Countertops
Flooring
- Wood
- Concrete
- Tile
Bedrooms and Bathrooms
- 1 Full Bathroom
- Granite Bathroom Countertops
- Hydromassage or Jetted Bathtub
- Bathtub with Shower
Laundry
- Laundry Room
- Dryer
- Washer
Home Security
- Carbon Monoxide Detectors
- Fire and Smoke Detector
- Fire Sprinkler System
Pool
- Roof Top Pool
- Roof Top Spa
- In Ground Pool
- In Ground Spa
Utilities
- Forced Air Heating and Cooling System
- Natural Gas Connected
- Cable TV Available
Additional Features
- Exterior Lighting
- Urban Location
Listing and Financial Details
- Security Deposit $2,800
- Rent includes association dues, water, trash collection, sewer, gas
- 12-Month Minimum Lease Term
- Available 7/1/25
- Tax Lot 15
- Tax Tract Number 226002
- Assessor Parcel Number 5145029087
Community Details
Overview
- $250 HOA Transfer Fee
Amenities
- Community Barbecue Grill
- Meeting Room
Recreation
- Sport Court
- Fitness Center
- Community Pool
- Community Spa
Security
- 24-Hour Security
- Card or Code Access
Map
Source: Pasadena-Foothills Association of REALTORS®
MLS Number: P1-22906
APN: 5145-029-087
- 746 S Los Angeles St Unit 1201
- 746 S Los Angeles St Unit 607
- 746 S Los Angeles St Unit 906
- 746 S Los Angeles St Unit 1009
- 746 S Los Angeles St Unit 706
- 746 S Los Angeles St Unit 310
- 746 S Los Angeles St Unit 404
- 738 S Los Angeles St Unit 302
- 738 S Los Angeles St Unit 707
- 738 S Los Angeles St Unit 508
- 315 E 8th #401 St
- 315 E 8th St Unit 801
- 315 E 8th St Unit 301
- 315 E 8th St Unit 205
- 315 E 8th St Unit 505
- 812 S Spring St Unit 2
- 215 W 7th St Unit 1108
- 215 W 7th St Unit 1310
- 215 W 7th St Unit 1003
- 215 W 7th St Unit 803
- 746 S Los Angeles St Unit 302
- 746 746 S Los Angeles St Unit 905
- 746 S Los Angeles St Unit 905
- 217 E 8th St
- 716-718 S Los Angeles St
- 752 S Main St
- 315 E 8th #1203 St
- 819 Santee St
- 810 S Spring St Unit FL11-ID1359
- 810 S Spring St
- 111 W 7th St
- 755 S Spring St
- 650 S Spring St
- 620 S Main St
- 215 W 7th St Unit 906
- 215 W 7th St Unit 307
- 215 W 7th St Unit 1402
- 215 W 7th St Unit 1310
- 756 S Broadway
- 808 S Broadway Unit 7th Floor







