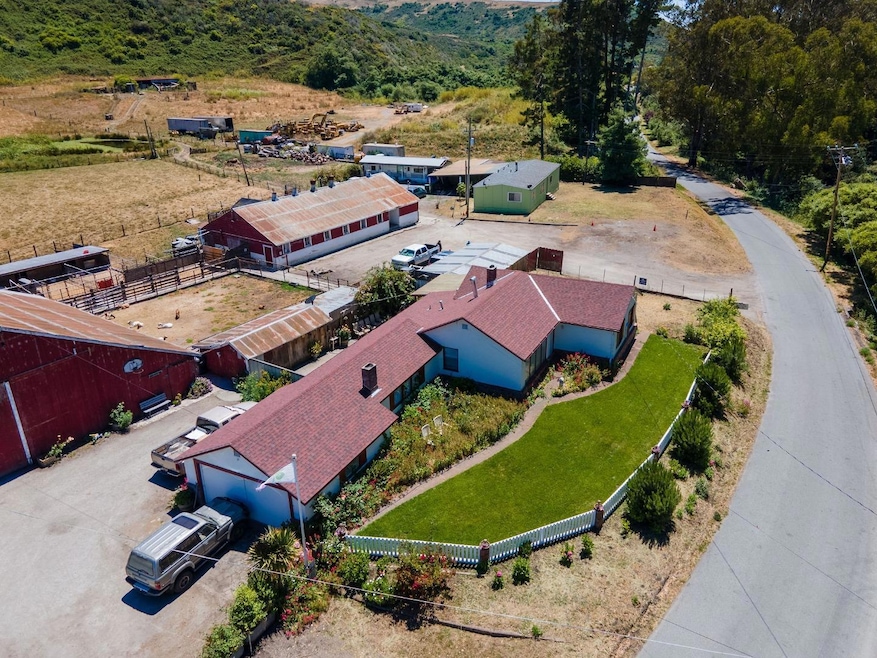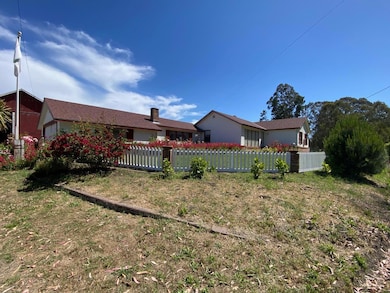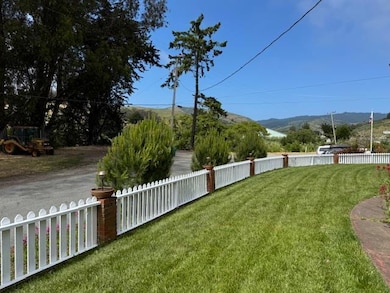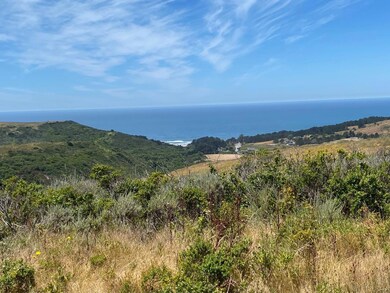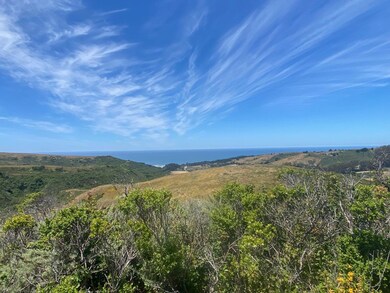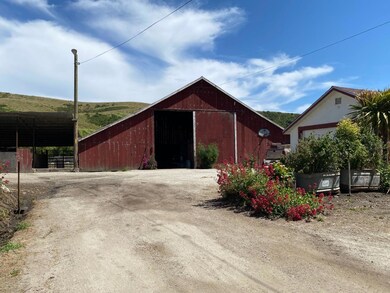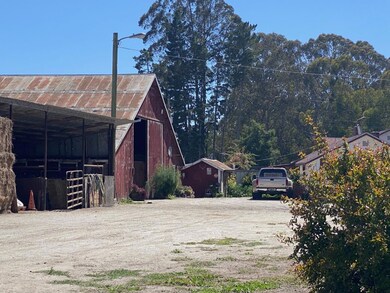
746 Tunitas Creek Rd Half Moon Bay, CA 94019
Estimated payment $18,761/month
Highlights
- Ocean View
- 88.59 Acre Lot
- Pond
- Barn
- Wood Burning Stove
- Living Room with Fireplace
About This Home
This uniquely located property has not been on the market for over half a century. It is minutes to public Pacific Ocean beaches and a beautiful drive up Tunitas Creek Road though a stunning Redwood Forest. San Francisco and San Jose are easily within a 90-minute drive. Over 80 acres of land with easy access to Tunitas Creek Road and 10 minutes from both Half Moon Bay and San Gregorio. The property offers a three-bedroom two bath ranch style residence. The original house was built in the early 1900's and added onto over the years. There is a large hay barn, multiple livestock pens, livestock processing facility, pond and the potential for a farm labor housing unit. Water is from an underground spring source and has been sufficient for the existing pond. Property is in the Williamson Act. The Williamson Act has property tax benefits and some restrictions of the type of uses that qualify it for tax benefits. South boundary of the property is owned by Mid-Peninsula Regional Open Space District. About two thirds of the property is beyond the area visible from Tunitas Creek Road. On the back side the view shed is a 360-degree view of the coastal hills/valleys and the Pacific Ocean. There are various possibilities to upgrade the existing facilities or relocate structures.
Home Details
Home Type
- Single Family
Est. Annual Taxes
- $1,454
Year Built
- Built in 1901
Lot Details
- 88.59 Acre Lot
- Partially Fenced Property
- Gentle Sloping Lot
- Zoning described as PAD/CD
Parking
- 2 Car Garage
- Guest Parking
- Uncovered Parking
- Off-Street Parking
Property Views
- Ocean
- Canyon
- Ridge
- Hills
Home Design
- Farmhouse Style Home
- Rustic Architecture
- Pillar, Post or Pier Foundation
- Wood Frame Construction
- Composition Roof
- Concrete Perimeter Foundation
Interior Spaces
- 1,608 Sq Ft Home
- 1-Story Property
- Wood Burning Stove
- Wood Burning Fireplace
- Living Room with Fireplace
- 2 Fireplaces
- Dining Area
- Open to Family Room
Flooring
- Carpet
- Laminate
Bedrooms and Bathrooms
- 3 Bedrooms
- 2 Full Bathrooms
Eco-Friendly Details
- Gray Water System
Outdoor Features
- Pond
- Shed
- Barbecue Area
Farming
- Barn
- Agricultural
- Pasture
- Farm Animals Allowed
Horse Facilities and Amenities
- Horses Potentially Allowed on Property
- Hay Storage
Utilities
- Wall Furnace
- Propane
- Spring water is a source of water for the property
- Water Storage
- Reservoir water is a source of water for the property
- Agricultural Well Water Source
- Septic Tank
Listing and Financial Details
- Assessor Parcel Number 081-070-110
Community Details
Overview
Recreation
- Hunting
Map
Home Values in the Area
Average Home Value in this Area
Tax History
| Year | Tax Paid | Tax Assessment Tax Assessment Total Assessment is a certain percentage of the fair market value that is determined by local assessors to be the total taxable value of land and additions on the property. | Land | Improvement |
|---|---|---|---|---|
| 2023 | $1,454 | $113,981 | $45,635 | $68,346 |
| 2022 | $1,417 | $112,172 | $45,166 | $67,006 |
| 2021 | $1,397 | $110,341 | $44,648 | $65,693 |
| 2020 | $1,383 | $107,944 | $42,924 | $65,020 |
| 2019 | $1,386 | $105,307 | $41,561 | $63,746 |
| 2018 | $1,298 | $102,520 | $40,023 | $62,497 |
| 2017 | $1,289 | $100,835 | $39,563 | $61,272 |
| 2016 | $1,258 | $98,308 | $38,237 | $60,071 |
| 2015 | $1,235 | $97,125 | $37,956 | $59,169 |
| 2014 | $1,200 | $94,695 | $36,685 | $58,010 |
Property History
| Date | Event | Price | Change | Sq Ft Price |
|---|---|---|---|---|
| 05/26/2025 05/26/25 | For Sale | $3,330,000 | -- | $2,071 / Sq Ft |
Purchase History
| Date | Type | Sale Price | Title Company |
|---|---|---|---|
| Interfamily Deed Transfer | -- | None Available | |
| Interfamily Deed Transfer | -- | None Available |
Similar Homes in Half Moon Bay, CA
Source: MLSListings
MLS Number: ML82008379
APN: 081-070-110
- 0000 Stage Rd
- 52 Oceanview Ave Unit 52
- 22 Sea Breeze Dr Unit 22
- 19 Canada Cove Ave Unit 19
- 3 El Paseo Unit 3
- 118 Canada Cove Ave Unit 118
- 19 Dolphin Ct Unit 19
- 22 Canada Cove Ave Unit 22
- 151 Canada Cove Ave Unit 151
- 7 Sea Shell Cir Unit 7
- 0 Allen Rd
- 483 Winged Foot Rd
- 160 Troon Way
- 0 Swett Rd
- 431 Burning Tree Ct
- 5090 La Honda Rd
- 14826 Skyline Blvd Unit 1
- 14826 Skyline Blvd Unit 3
- 420 Greenbrier Rd
- 2100 Winged Foot Rd
