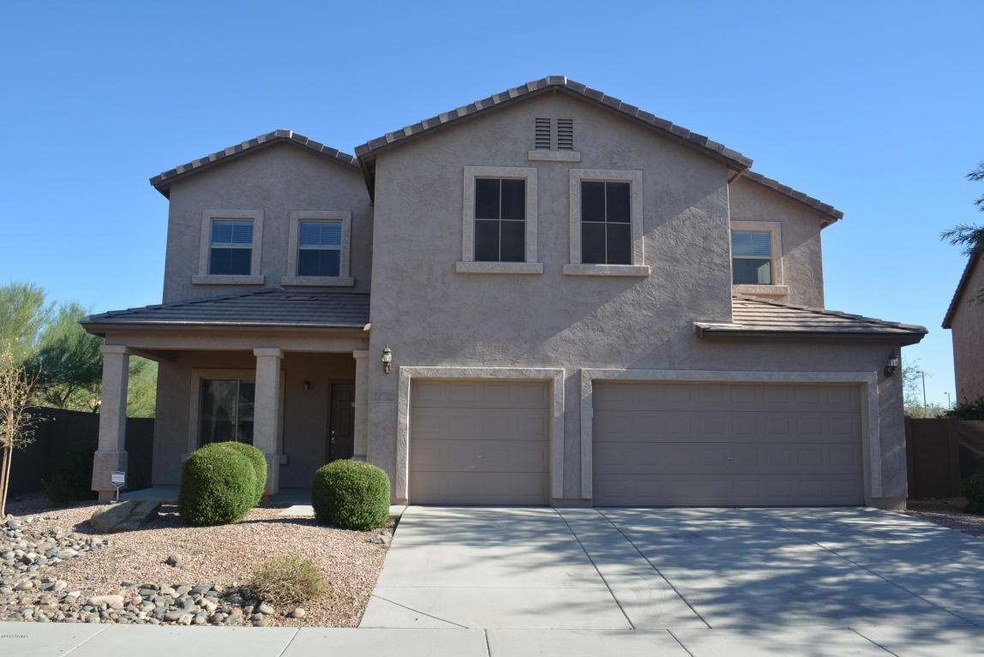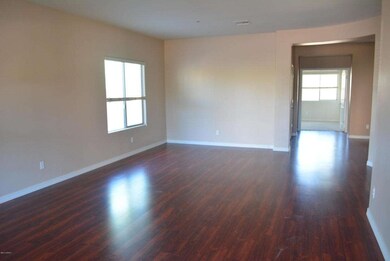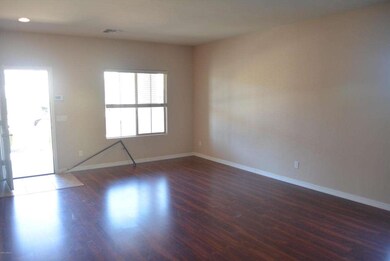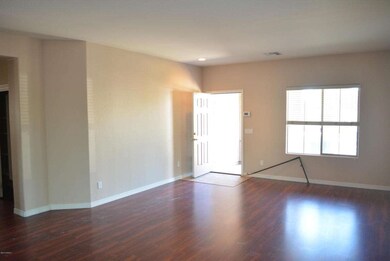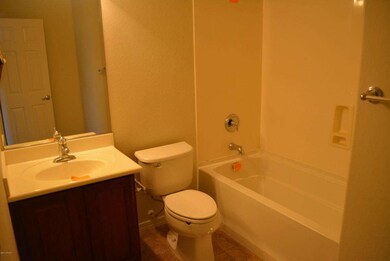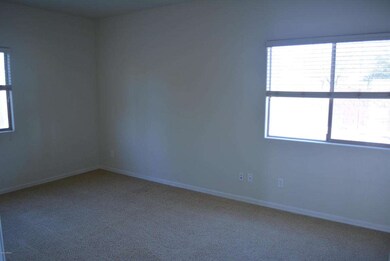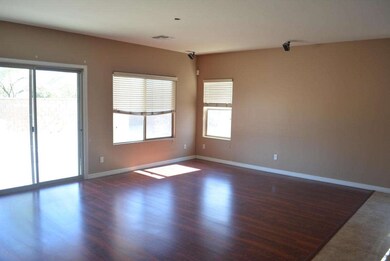
7461 W Rushmore Way Florence, AZ 85132
Anthem at Merrill Ranch NeighborhoodHighlights
- Clubhouse
- Community Pool
- Eat-In Kitchen
- Granite Countertops
- Covered patio or porch
- 1-minute walk to Anthem Community Park
About This Home
As of June 2019Lovely home located in prime location in Anthem. This large home is located directly south of Anthem community center and near elementary school and park. This can't miss home features a great floor plan with living room upon entry, family room opening to large kitchen, 5th bedroom and bathroom downstairs. Upstairs has loft and 4 bedrooms including master. Bedroom 4 is oversized and has private bath. Home is upgraded with wood flooring, granite countertops, cherry cabinets and stainless steel appliances. Backyard offers covered patio, grass area and built in BBQ.
Last Agent to Sell the Property
My Home Group Real Estate License #SA024831000 Listed on: 12/23/2014

Home Details
Home Type
- Single Family
Est. Annual Taxes
- $3,607
Year Built
- Built in 2006
Lot Details
- 9,148 Sq Ft Lot
- Desert faces the front of the property
- Block Wall Fence
- Grass Covered Lot
HOA Fees
- $104 Monthly HOA Fees
Parking
- 3 Car Garage
Home Design
- Wood Frame Construction
- Tile Roof
- Stucco
Interior Spaces
- 4,110 Sq Ft Home
- 2-Story Property
Kitchen
- Eat-In Kitchen
- Built-In Microwave
- Kitchen Island
- Granite Countertops
Flooring
- Carpet
- Laminate
- Tile
Bedrooms and Bathrooms
- 5 Bedrooms
- Primary Bathroom is a Full Bathroom
- 4 Bathrooms
- Dual Vanity Sinks in Primary Bathroom
- Bathtub With Separate Shower Stall
Outdoor Features
- Covered patio or porch
Schools
- Anthem Elementary School - Florence
- Florence High School
Utilities
- Refrigerated Cooling System
- Heating System Uses Natural Gas
- High Speed Internet
- Cable TV Available
Listing and Financial Details
- Tax Lot 91
- Assessor Parcel Number 211-10-312
Community Details
Overview
- Association fees include ground maintenance
- Anthem Merrill Ranch Association, Phone Number (602) 906-4940
- Built by Pulte
- Anthem At Merrill Ranch Phase 1A Unit 21 Subdivision
Amenities
- Clubhouse
- Recreation Room
Recreation
- Community Playground
- Community Pool
- Community Spa
Ownership History
Purchase Details
Purchase Details
Home Financials for this Owner
Home Financials are based on the most recent Mortgage that was taken out on this home.Purchase Details
Home Financials for this Owner
Home Financials are based on the most recent Mortgage that was taken out on this home.Purchase Details
Home Financials for this Owner
Home Financials are based on the most recent Mortgage that was taken out on this home.Purchase Details
Purchase Details
Home Financials for this Owner
Home Financials are based on the most recent Mortgage that was taken out on this home.Similar Home in Florence, AZ
Home Values in the Area
Average Home Value in this Area
Purchase History
| Date | Type | Sale Price | Title Company |
|---|---|---|---|
| Warranty Deed | -- | None Listed On Document | |
| Warranty Deed | $300,000 | Empire West Title Agency Llc | |
| Warranty Deed | $249,900 | Empire West Title Agency | |
| Interfamily Deed Transfer | -- | Stewart Title & Trust Of Pho | |
| Special Warranty Deed | $199,000 | Stewart Title & Trust Of Pho | |
| Trustee Deed | $281,442 | Accommodation | |
| Corporate Deed | $344,990 | Sun Title Agency Co |
Mortgage History
| Date | Status | Loan Amount | Loan Type |
|---|---|---|---|
| Previous Owner | $170,140 | New Conventional | |
| Previous Owner | $104,569 | New Conventional | |
| Previous Owner | $97,024 | Unknown | |
| Previous Owner | $245,200 | New Conventional | |
| Previous Owner | $240,000 | New Conventional | |
| Previous Owner | $269,943 | VA | |
| Previous Owner | $258,146 | VA | |
| Previous Owner | $196,022 | FHA | |
| Previous Owner | $195,395 | FHA | |
| Previous Owner | $68,998 | New Conventional | |
| Previous Owner | $275,992 | Purchase Money Mortgage |
Property History
| Date | Event | Price | Change | Sq Ft Price |
|---|---|---|---|---|
| 06/21/2019 06/21/19 | Sold | $300,000 | -3.5% | $73 / Sq Ft |
| 05/22/2019 05/22/19 | Pending | -- | -- | -- |
| 04/19/2019 04/19/19 | For Sale | $310,999 | +24.4% | $76 / Sq Ft |
| 05/31/2017 05/31/17 | Sold | $249,900 | 0.0% | $61 / Sq Ft |
| 04/01/2017 04/01/17 | For Sale | $249,900 | 0.0% | $61 / Sq Ft |
| 11/20/2016 11/20/16 | Off Market | $249,900 | -- | -- |
| 11/15/2016 11/15/16 | For Sale | $249,900 | +25.6% | $61 / Sq Ft |
| 04/28/2015 04/28/15 | Sold | $199,000 | -0.5% | $48 / Sq Ft |
| 03/05/2015 03/05/15 | Pending | -- | -- | -- |
| 03/03/2015 03/03/15 | Price Changed | $199,900 | -7.0% | $49 / Sq Ft |
| 01/29/2015 01/29/15 | Price Changed | $215,000 | -6.4% | $52 / Sq Ft |
| 12/23/2014 12/23/14 | For Sale | $229,700 | -- | $56 / Sq Ft |
Tax History Compared to Growth
Tax History
| Year | Tax Paid | Tax Assessment Tax Assessment Total Assessment is a certain percentage of the fair market value that is determined by local assessors to be the total taxable value of land and additions on the property. | Land | Improvement |
|---|---|---|---|---|
| 2025 | $3,884 | $52,746 | -- | -- |
| 2024 | $3,929 | $62,063 | -- | -- |
| 2023 | $4,024 | $40,503 | $0 | $0 |
| 2022 | $3,929 | $31,132 | $1,830 | $29,302 |
| 2021 | $4,126 | $27,711 | $0 | $0 |
| 2020 | $3,788 | $26,646 | $0 | $0 |
| 2019 | $3,721 | $25,238 | $0 | $0 |
| 2018 | $3,802 | $21,913 | $0 | $0 |
| 2017 | $3,259 | $21,817 | $0 | $0 |
| 2016 | $3,128 | $21,685 | $1,400 | $20,285 |
| 2014 | $3,360 | $18,323 | $1,200 | $17,123 |
Agents Affiliated with this Home
-
Christopher Steber
C
Seller's Agent in 2019
Christopher Steber
HomeSmart Lifestyles
(602) 695-5182
1 in this area
5 Total Sales
-
Angel Ervin

Buyer's Agent in 2019
Angel Ervin
RE/MAX
(520) 705-4992
14 in this area
393 Total Sales
-
John Ervin

Buyer Co-Listing Agent in 2019
John Ervin
RE/MAX
(520) 723-4483
9 in this area
245 Total Sales
-
Scott Yeager
S
Seller's Agent in 2017
Scott Yeager
Presidential Realty, LLC
32 Total Sales
-
David Karrick

Seller's Agent in 2015
David Karrick
My Home Group
(602) 291-2583
60 Total Sales
-
Chad Arend

Seller Co-Listing Agent in 2015
Chad Arend
HomeSmart
(602) 740-2074
102 Total Sales
Map
Source: Arizona Regional Multiple Listing Service (ARMLS)
MLS Number: 5213596
APN: 211-10-312
- 7490 W Sonoma Way
- 2664 N Smithsonian Ct Unit 21
- 7616 W Georgetown Way
- 7291 W Sonoma Way
- 7654 W Congressional Way Unit 21
- 2389 N Pecos Dr
- 2833 N Hawthorn Dr
- 7089 W Pleasant Oak Ct
- 2223 N Potomac Ct
- 2222 N Pecos Ct
- 2918 N Congressional Ct
- 7951 W Rushmore Way Unit 39
- 6962 W Sonoma Way
- 7961 W Desert Blossom Way
- 2303 N General Dr
- 7998 W Pleasant Oak Way
- 7976 W Candlewood Way
- 7026 W Springfield Way
- 6865 W Sonoma Way
- 2283 N Daisy Dr
