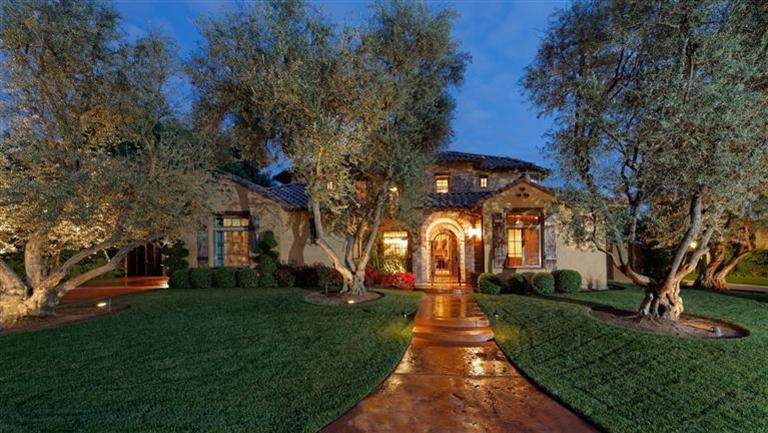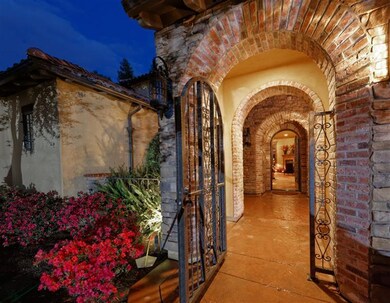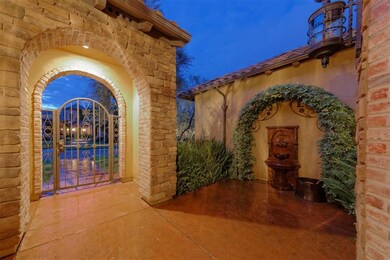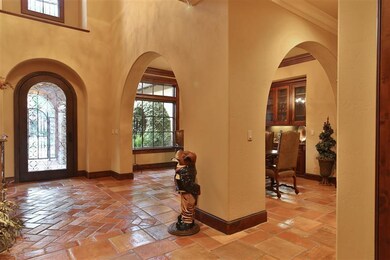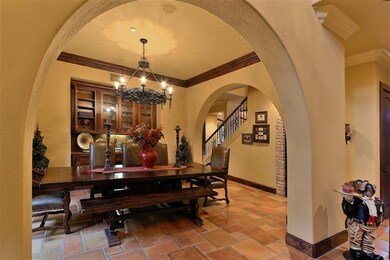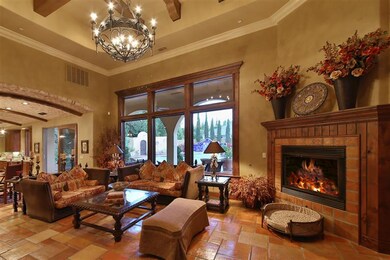
7462 N Highgrove Ln Fresno, CA 93711
Van Ness Extension NeighborhoodHighlights
- Heated In Ground Pool
- Gated Community
- 2 Fireplaces
- Nelson Elementary School Rated A-
- Spanish Architecture
- Corner Lot
About This Home
As of April 2018This stunning Cornerstone Custom features the amenities you'd expect in a luxury home. The Gourmet kitchen boasts solid cherry cabinetry, two dishwashers, built in fridge, trash compactor, Miele coffee maker, double ovens, wine chiller, walk in pantry, and an AGA professional gas range. You'll find such quality features as solid Alder wood 8' doors, solid wood crown molding, inside and out surround sound, beautiful Tile flooring, walk in wine cellar, and an office with Alder wood Wainscot, copper ceiling, high tech wiring, French doors to the courtyard, and built in shelving. The downstairs master suite featuring two walk in closets, fireplace, spa tub, and double headed shower. Upstairs boasts three large bedrooms, two full baths, and a professionally designed home Theater. The backyard features a commercial grade mister system, covered seating, gas fire pit, built in Barbecue, heated pool, spa, and a hidden garden. tax records 4548sf, 4ba per seller 4800sf, 5ba. Buyer to verify.
Last Agent to Sell the Property
London Properties, Ltd. License #01509897 Listed on: 05/16/2013

Home Details
Home Type
- Single Family
Est. Annual Taxes
- $21,321
Year Built
- Built in 2007
Lot Details
- 0.47 Acre Lot
- Cul-De-Sac
- Fenced Yard
- Mature Landscaping
- Corner Lot
- Front and Back Yard Sprinklers
- Garden
HOA Fees
- $225 Monthly HOA Fees
Parking
- Automatic Garage Door Opener
Home Design
- Spanish Architecture
- Brick Exterior Construction
- Concrete Foundation
- Tile Roof
- Stone Exterior Construction
- Stucco
Interior Spaces
- 4,800 Sq Ft Home
- 2-Story Property
- 2 Fireplaces
- Self Contained Fireplace Unit Or Insert
- Double Pane Windows
- Family Room
- Home Office
Kitchen
- Eat-In Kitchen
- Breakfast Bar
- Oven or Range
- Microwave
- Dishwasher
- Trash Compactor
- Disposal
Flooring
- Carpet
- Tile
Bedrooms and Bathrooms
- 4 Bedrooms
- 5 Bathrooms
- Bathtub
- Separate Shower
Laundry
- Laundry in Utility Room
- Gas Dryer Hookup
Outdoor Features
- Heated In Ground Pool
- Covered patio or porch
Utilities
- Central Heating and Cooling System
Community Details
- Gated Community
Ownership History
Purchase Details
Home Financials for this Owner
Home Financials are based on the most recent Mortgage that was taken out on this home.Purchase Details
Home Financials for this Owner
Home Financials are based on the most recent Mortgage that was taken out on this home.Purchase Details
Home Financials for this Owner
Home Financials are based on the most recent Mortgage that was taken out on this home.Purchase Details
Purchase Details
Home Financials for this Owner
Home Financials are based on the most recent Mortgage that was taken out on this home.Purchase Details
Similar Homes in Fresno, CA
Home Values in the Area
Average Home Value in this Area
Purchase History
| Date | Type | Sale Price | Title Company |
|---|---|---|---|
| Grant Deed | $1,580,000 | Fidelity National Title Comp | |
| Grant Deed | $1,185,000 | Placer Title Company | |
| Grant Deed | $1,600,000 | Financial Title Company | |
| Grant Deed | -- | Financial Title Company | |
| Grant Deed | -- | Financial Title Company | |
| Grant Deed | $880,000 | First American Title Ins Co |
Mortgage History
| Date | Status | Loan Amount | Loan Type |
|---|---|---|---|
| Open | $800,000 | Adjustable Rate Mortgage/ARM | |
| Closed | $800,000 | Adjustable Rate Mortgage/ARM | |
| Previous Owner | $945,000 | Adjustable Rate Mortgage/ARM | |
| Previous Owner | $948,000 | Adjustable Rate Mortgage/ARM | |
| Previous Owner | $1,000,000 | Purchase Money Mortgage | |
| Previous Owner | $815,000 | Unknown | |
| Previous Owner | $757,000 | Construction | |
| Previous Owner | $150,000 | Unknown |
Property History
| Date | Event | Price | Change | Sq Ft Price |
|---|---|---|---|---|
| 04/27/2018 04/27/18 | Sold | $1,580,000 | 0.0% | $329 / Sq Ft |
| 03/26/2018 03/26/18 | Pending | -- | -- | -- |
| 03/22/2018 03/22/18 | For Sale | $1,580,000 | +33.3% | $329 / Sq Ft |
| 08/16/2013 08/16/13 | Sold | $1,185,000 | 0.0% | $247 / Sq Ft |
| 07/05/2013 07/05/13 | Pending | -- | -- | -- |
| 05/16/2013 05/16/13 | For Sale | $1,185,000 | -- | $247 / Sq Ft |
Tax History Compared to Growth
Tax History
| Year | Tax Paid | Tax Assessment Tax Assessment Total Assessment is a certain percentage of the fair market value that is determined by local assessors to be the total taxable value of land and additions on the property. | Land | Improvement |
|---|---|---|---|---|
| 2023 | $21,321 | $1,727,957 | $492,139 | $1,235,818 |
| 2022 | $20,630 | $1,694,077 | $482,490 | $1,211,587 |
| 2021 | $20,054 | $1,660,861 | $473,030 | $1,187,831 |
| 2020 | $19,973 | $1,643,832 | $468,180 | $1,175,652 |
| 2019 | $19,584 | $1,611,600 | $459,000 | $1,152,600 |
| 2018 | $15,483 | $1,276,680 | $430,946 | $845,734 |
| 2017 | $15,217 | $1,251,648 | $422,497 | $829,151 |
| 2016 | $14,705 | $1,227,107 | $414,213 | $812,894 |
| 2015 | $14,480 | $1,208,676 | $407,992 | $800,684 |
| 2014 | $14,208 | $1,185,000 | $400,000 | $785,000 |
Agents Affiliated with this Home
-
Rama Ambati

Seller's Agent in 2018
Rama Ambati
Ambati Properties
(559) 360-6036
7 in this area
91 Total Sales
-
Joe Sciarrone

Seller's Agent in 2013
Joe Sciarrone
London Properties, Ltd.
(559) 269-9413
8 in this area
105 Total Sales
Map
Source: Fresno MLS
MLS Number: 408722
APN: 405-523-03S
- 7322 N Geraldine Ave
- 7355 N Pacific Ave
- 2352 W Loma Linda Ave
- 7266 N Sequoia Ave
- 7310 N Van Ness Blvd
- 7095 N Warren Ave
- 1409 W Big Sandy Rd
- 1450 W Chennault Ave
- 7093 N Teilman Ave Unit 102
- 1547 W Fir Ave
- 2589 W Lake van Ness Cir
- 1517 W Fir Ave
- 7015 N Teilman Ave Unit 102
- 1646 W Millbrae Ave
- 7178 N Fruit Ave Unit 115
- 7178 N Fruit Ave Unit 132
- 7166 N Fruit Ave
- 7166 N Fruit Ave Unit 126
- 7310 N Adoline Ave
- 2727 W Bluff Ave Unit 136
