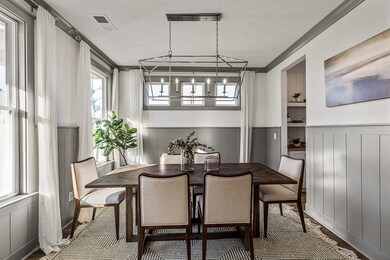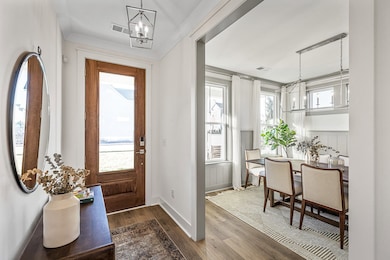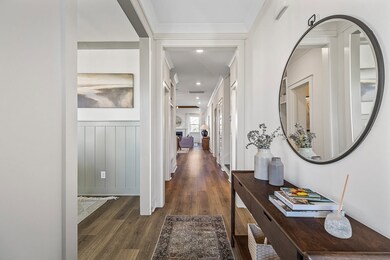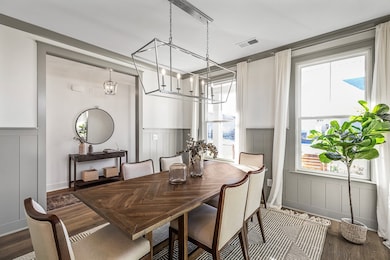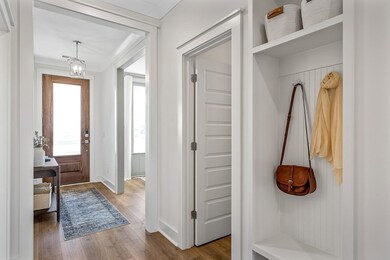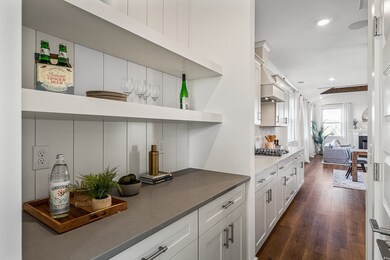
7464 Atwater Cir Fairview, TN 37062
Estimated payment $6,043/month
About This Home
Our gorgeous LOCKWOOD floorpan with FINISHED WALK-OUT BASEMENT will sit on this amazingly peaceful and serene .66 acre lot that backs to woods. This home will boast a fireplace, vaulted ceiling in the living area, gourmet kitchen with gas range, wood hood, soft close cabinets, wood shelving in pantry and more. Enjoy the ease and accessibility of the primary suite on the main level. 9 ft. ceilings on the main level with 8 ft. doors, tankless water heater, and all blinds are included. Fairview is where real estate is going in Williamson County! 20 minutes to Westhaven and 30 minutes from downtown Franklin and Nashville. 10 minutes to shopping and dining in Bellevue, plus many new retail and restaurants going in around the area. Ask about incentives with preferred lender and title. Photos are for reference only are not of actual home.
Home Details
Home Type
- Single Family
Parking
- 3 Car Garage
Home Design
- New Construction
- Quick Move-In Home
- Lockwood Plan
Interior Spaces
- 4,143 Sq Ft Home
- 2-Story Property
Bedrooms and Bathrooms
- 5 Bedrooms
Community Details
Overview
- Actively Selling
- Built by Dream Finders Homes
- Goodwin Farms Subdivision
Sales Office
- 7435 Atwater Circle
- Fairview, TN 37062
- 629-299-3267
- Builder Spec Website
Office Hours
- Monday - Saturday: 11:00AM-6:00PM Sunday: 12:00PM-6:00PM Walk-in or By Appointment
Map
Similar Homes in Fairview, TN
Home Values in the Area
Average Home Value in this Area
Property History
| Date | Event | Price | Change | Sq Ft Price |
|---|---|---|---|---|
| 08/03/2025 08/03/25 | For Sale | $917,223 | -- | $221 / Sq Ft |
- 7460 Atwater Cir
- 7455 Atwater Cir
- 7499 Atwater Cir
- 7508 Atwater Cir
- 7126 Fernvale Springs Way
- 7503 Old Nashville Rd
- 7505 Old Nashville Rd
- 7501 Old Nashville Rd
- 7507 Old Nashville Rd
- 7435 Atwater Cir
- 7435 Atwater Cir
- 7435 Atwater Cir
- 7511 Old Nashville Rd
- 7513 Old Nashville Rd
- 7431 Old Nashville Rd
- 7425 Old Nashville Rd
- 7301 Audubon Cove
- 7337 Audubon Cove
- 7403 Hemen Way
- 7422 Hemen Way
- 7320 Horn Tavern Ct
- 7144 Mapleside Ln Unit 19
- 7517 Lake Rd NW
- 7266 Cox Pike
- 7523 Chester Rd
- 1000 Park Village Ct
- 1020 Wiseman Farm Rd
- 545 Delacy Dr
- 9003 Hester Beasley Rd
- 8967 Highway 100
- 8101 Mccrory Ln
- 7000 Natchez Pointe Blvd
- 9314 Beeler Ct
- 1613 Lampwick Ct
- 237 Stephens Valley Blvd
- 15 Sycamore Ridge W
- 832 Aimes Ct
- 6398 Temple Rd
- 1620 Brockton Ln
- 3540 Harpeth Springs Dr

