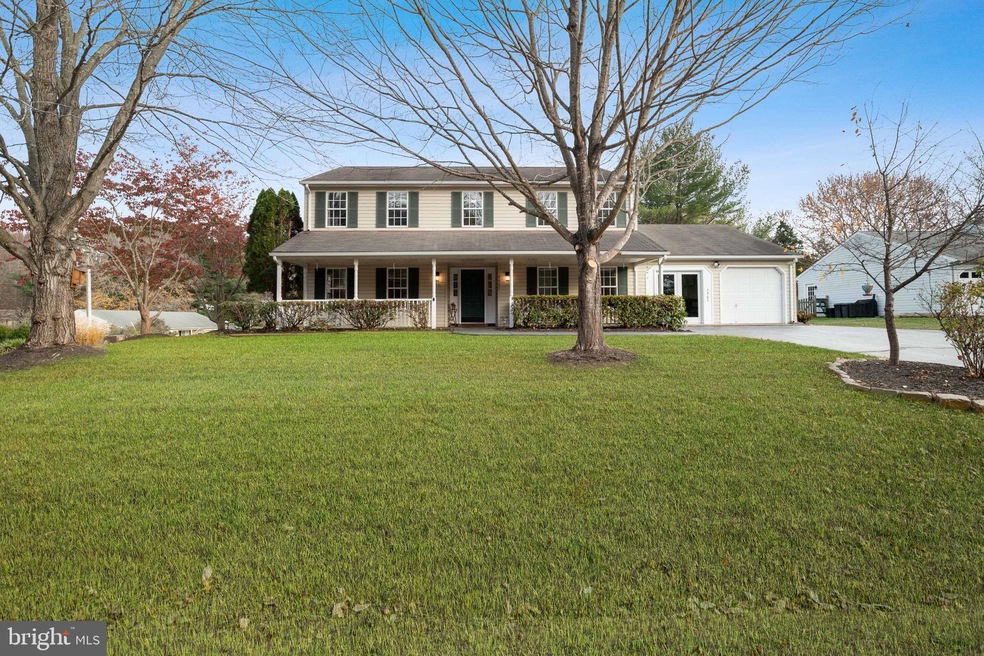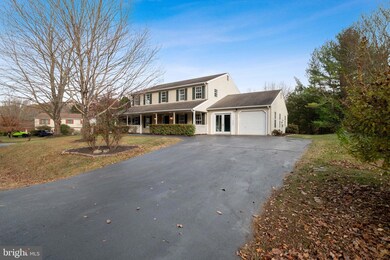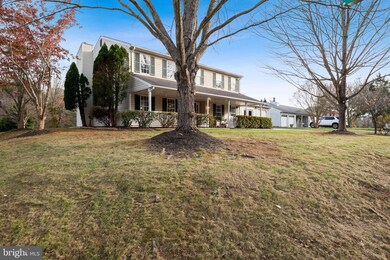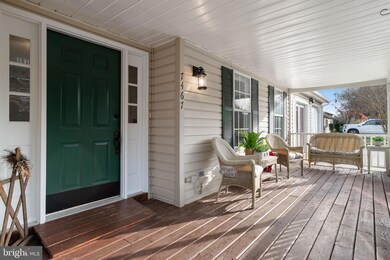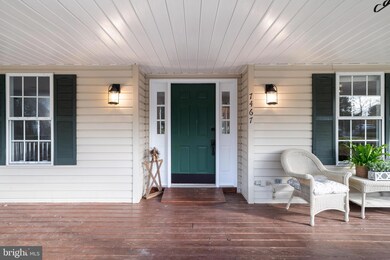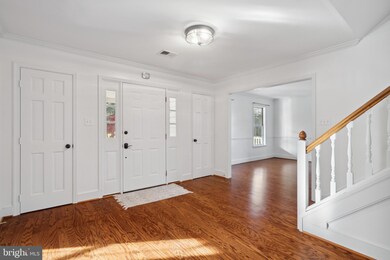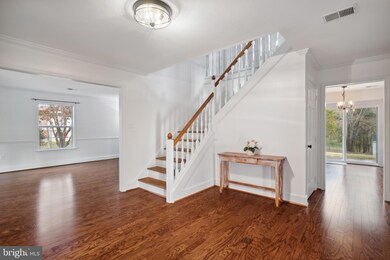
7467 Cedar Knolls Dr Warrenton, VA 20187
Vint Hill NeighborhoodHighlights
- Open Floorplan
- Deck
- Main Floor Bedroom
- Colonial Architecture
- Wood Flooring
- Attic
About This Home
As of October 2024Back on the Market. Contingency Expired. Welcome to 7467 Cedar Knolls Drive, a 5 BR 3 BA Colonial on the DC side of Warrenton in sought-after Cedar Knolls. Situated on half an acre, this property has features that set it apart - main level living w/1 bedroom & 1 full bath that are handicap accessible, an upper level owner's suite w/ private balcony, 1 car garage w/designated storage that conveys as is & outdoor spaces that are sure to impress. From the moment you pull into the driveway, this place feels like home. The covered front porch is spacious & inviting. The light & bright, grand foyer is a great backdrop to the freshly updated open space. Double doors on the right open up to the 1st bedroom. To the left is a formal dining room/ flex room. Straight ahead is the eat-in area that leads to the backyard. The kitchen to the right has freshly painted cabinets, newer appliances & granite countertops, while the spacious family room on the left dons a wood pellet stove, hardwood floors & chair railing. Down the hallway on the right, you'll find a full bathroom, laundry room, garage entrance & office/flex room w/ water access - previously used for a barber's chair & permitted as a business. Upstairs are 3 more spacious bedrooms, an additional full bath updated in 2023 w/double vanity, LVT floors & modern fixtures, plus the PRIMARY BEDROOM that steals the show. Large & bright, it extends the width of the house w/new carpet, updated primary bath, sizable WI closet & private balcony overlooking the backyard. The yard offers a lush landscape, changing fall trees, a play area/future gardening spot, storage shed & inviting outdoor spaces like the covered rear deck & a patio w/fire pit. 2023 - Retrofitted w/new fixtures, ceiling fans in every bedroom, updated vanities in upper level bathrooms, new carpet, freshly pained & refreshed kitchen. 2021 - Water Heater, Dishwasher, Refrigerator. 2015 - HVAC. Less than 2 miles from Rt 29 & commuter lot. Rt-66, Rt-28, Gateway Shopping Center, Wegmans, Old Town Warrenton, Fauquier Hospital plus wineries & breweries less that 10 mins away. Lovely walking trails throughout the community. Road maintenance & trash/recycling included.
Home Details
Home Type
- Single Family
Est. Annual Taxes
- $4,270
Year Built
- Built in 1988
Lot Details
- 0.57 Acre Lot
- Back Yard
- Property is in excellent condition
- Property is zoned R1
HOA Fees
- $21 Monthly HOA Fees
Parking
- 1 Car Direct Access Garage
- 5 Driveway Spaces
- Front Facing Garage
- Garage Door Opener
Home Design
- Colonial Architecture
- Slab Foundation
- Asphalt Roof
- Vinyl Siding
Interior Spaces
- 2,788 Sq Ft Home
- Property has 2 Levels
- Open Floorplan
- Ceiling Fan
- Fireplace With Glass Doors
- Fireplace Mantel
- Brick Fireplace
- Entrance Foyer
- Family Room Off Kitchen
- Living Room
- Formal Dining Room
- Bonus Room
- Attic
Kitchen
- Country Kitchen
- Electric Oven or Range
- Self-Cleaning Oven
- Dishwasher
- Stainless Steel Appliances
- Disposal
Flooring
- Wood
- Carpet
Bedrooms and Bathrooms
- En-Suite Primary Bedroom
- Walk-In Closet
Laundry
- Laundry Room
- Electric Dryer
- Washer
Home Security
- Fire and Smoke Detector
- Flood Lights
Accessible Home Design
- More Than Two Accessible Exits
- Level Entry For Accessibility
Outdoor Features
- Balcony
- Deck
- Patio
- Playground
- Porch
Schools
- Greenville Elementary School
- Auburn Middle School
- Kettle Run High School
Utilities
- 90% Forced Air Heating and Cooling System
- Pellet Stove burns compressed wood to generate heat
- Programmable Thermostat
- Electric Water Heater
- Public Septic
- Cable TV Available
Community Details
- Cedar Knolls Subdivision
Listing and Financial Details
- Tax Lot 38
- Assessor Parcel Number 6994-99-3916
Ownership History
Purchase Details
Home Financials for this Owner
Home Financials are based on the most recent Mortgage that was taken out on this home.Purchase Details
Home Financials for this Owner
Home Financials are based on the most recent Mortgage that was taken out on this home.Purchase Details
Home Financials for this Owner
Home Financials are based on the most recent Mortgage that was taken out on this home.Purchase Details
Home Financials for this Owner
Home Financials are based on the most recent Mortgage that was taken out on this home.Purchase Details
Home Financials for this Owner
Home Financials are based on the most recent Mortgage that was taken out on this home.Purchase Details
Purchase Details
Home Financials for this Owner
Home Financials are based on the most recent Mortgage that was taken out on this home.Purchase Details
Home Financials for this Owner
Home Financials are based on the most recent Mortgage that was taken out on this home.Similar Homes in Warrenton, VA
Home Values in the Area
Average Home Value in this Area
Purchase History
| Date | Type | Sale Price | Title Company |
|---|---|---|---|
| Deed | $737,500 | Cardinal Title | |
| Warranty Deed | $625,000 | Universal Title | |
| Warranty Deed | $392,000 | Saratoga Title & Escrow Inc | |
| Warranty Deed | $398,000 | -- | |
| Warranty Deed | $465,000 | -- | |
| Deed | $315,000 | -- | |
| Deed | $195,500 | -- | |
| Deed | $191,000 | -- |
Mortgage History
| Date | Status | Loan Amount | Loan Type |
|---|---|---|---|
| Open | $626,875 | VA | |
| Previous Owner | $593,750 | New Conventional | |
| Previous Owner | $384,500 | New Conventional | |
| Previous Owner | $379,000 | New Conventional | |
| Previous Owner | $384,899 | FHA | |
| Previous Owner | $411,134 | VA | |
| Previous Owner | $164,000 | New Conventional | |
| Previous Owner | $233,000 | New Conventional | |
| Previous Owner | $175,950 | No Value Available | |
| Previous Owner | $181,450 | No Value Available |
Property History
| Date | Event | Price | Change | Sq Ft Price |
|---|---|---|---|---|
| 10/24/2024 10/24/24 | For Sale | $737,500 | 0.0% | $265 / Sq Ft |
| 10/22/2024 10/22/24 | Sold | $737,500 | +18.0% | $265 / Sq Ft |
| 09/28/2024 09/28/24 | Pending | -- | -- | -- |
| 01/29/2024 01/29/24 | Sold | $625,000 | +0.8% | $224 / Sq Ft |
| 11/18/2023 11/18/23 | For Sale | $619,900 | 0.0% | $222 / Sq Ft |
| 09/01/2015 09/01/15 | Rented | $2,400 | -3.0% | -- |
| 08/28/2015 08/28/15 | Under Contract | -- | -- | -- |
| 07/23/2015 07/23/15 | For Rent | $2,475 | 0.0% | -- |
| 07/30/2013 07/30/13 | Sold | $398,000 | -1.7% | $143 / Sq Ft |
| 05/01/2013 05/01/13 | Pending | -- | -- | -- |
| 04/05/2013 04/05/13 | For Sale | $405,000 | -- | $145 / Sq Ft |
Tax History Compared to Growth
Tax History
| Year | Tax Paid | Tax Assessment Tax Assessment Total Assessment is a certain percentage of the fair market value that is determined by local assessors to be the total taxable value of land and additions on the property. | Land | Improvement |
|---|---|---|---|---|
| 2025 | $4,573 | $472,900 | $125,000 | $347,900 |
| 2024 | $4,473 | $472,900 | $125,000 | $347,900 |
| 2023 | $4,284 | $472,900 | $125,000 | $347,900 |
| 2022 | $4,284 | $472,900 | $125,000 | $347,900 |
| 2021 | $3,671 | $367,900 | $125,000 | $242,900 |
| 2020 | $3,671 | $367,900 | $125,000 | $242,900 |
| 2019 | $3,671 | $367,900 | $125,000 | $242,900 |
| 2018 | $3,626 | $367,900 | $125,000 | $242,900 |
| 2016 | $3,770 | $361,500 | $125,000 | $236,500 |
| 2015 | -- | $361,500 | $125,000 | $236,500 |
| 2014 | -- | $361,500 | $125,000 | $236,500 |
Agents Affiliated with this Home
-
Chris Hall
C
Seller's Agent in 2024
Chris Hall
EXP Realty, LLC
(540) 664-9499
1 in this area
45 Total Sales
-
Dana Phillips

Seller's Agent in 2024
Dana Phillips
Samson Properties
(703) 501-8718
1 in this area
47 Total Sales
-
Guillermo Salmon

Buyer's Agent in 2024
Guillermo Salmon
Samson Properties
(571) 275-3961
5 in this area
93 Total Sales
-
Donna Chong

Buyer's Agent in 2024
Donna Chong
Samson Properties
(703) 863-4438
1 in this area
93 Total Sales
-
Steve Gardner

Seller's Agent in 2015
Steve Gardner
EXP Realty, LLC
(703) 517-1100
5 in this area
99 Total Sales
-
N
Buyer's Agent in 2015
Non Member Member
Metropolitan Regional Information Systems
Map
Source: Bright MLS
MLS Number: VAFQ2010728
APN: 6994-99-3916
- 7410 Terranova Dr
- 7401 Little Ct
- 7205 Silver Beech Ln
- 5747 Wilshire Dr
- 5761 Wilshire Dr
- 7378 Hilly Ln
- 5529 Raider Dr
- 5699 Red Brick Rd
- 6051 Whippoorwill Dr
- 7511 & 7519 Elmores Ln
- 6134 Lee Hwy
- Lot 3 Albrecht Ln
- 5548 Eiseley Ct
- 7329 Riley Rd
- Lot 2 Albrecht Ln
- 6941 Great Oak Way
- 6802 Grays Mill Rd
- 5127 Albrecht Ln
- 7333 Hazelwood Ct
- Lot 1 Albrecht Ln
