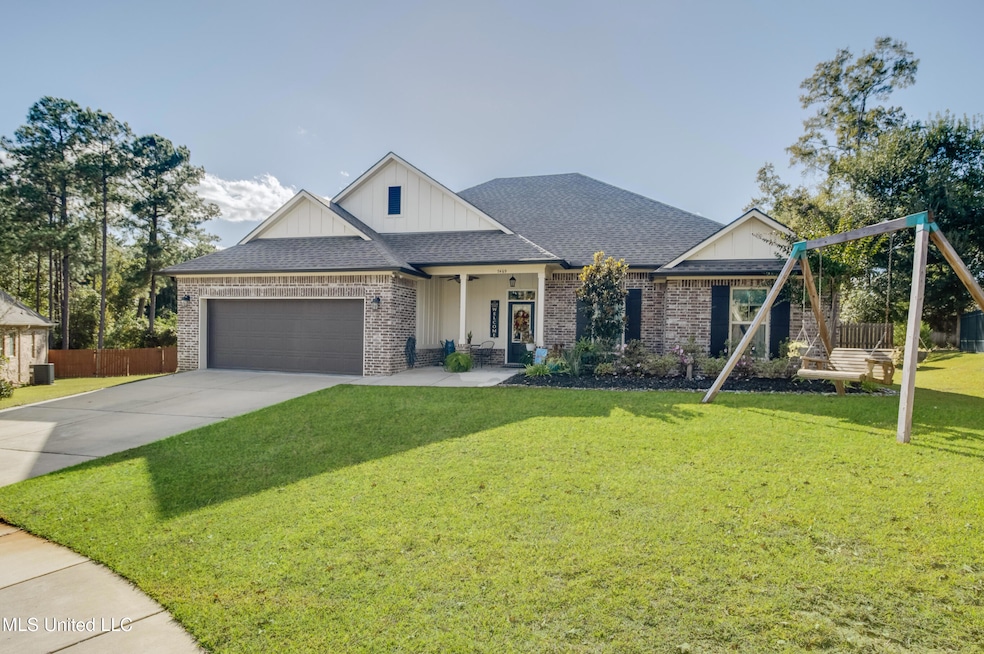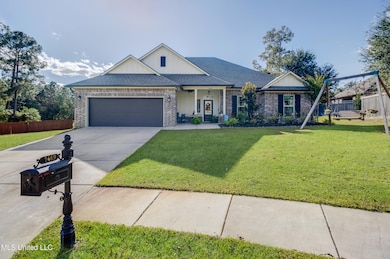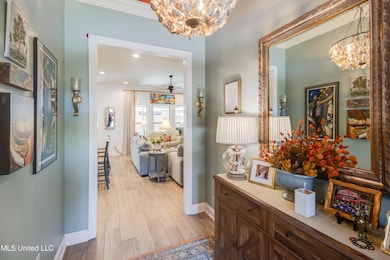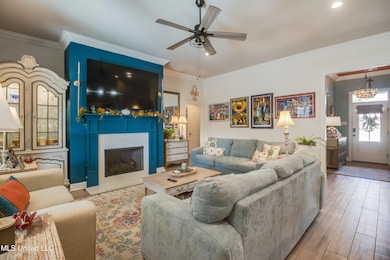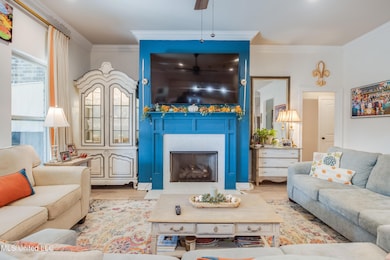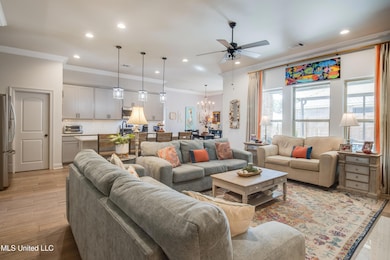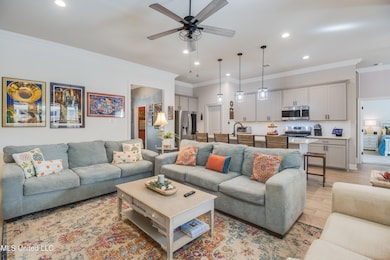7469 Mapleway Ct Pass Christian, MS 39571
Estimated payment $3,200/month
Highlights
- Golf Course Community
- In Ground Pool
- Clubhouse
- Pass Christian High School Rated A
- Open Floorplan
- Main Floor Primary Bedroom
About This Home
Impressive home in the highly sought-after Pass Christian School District, offering an unmatched combination of style, function, and location! This move-in ready property has it all and the extra space you have been searching for along with a beautiful pool and your own backyard oasis! The thoughtfully designed floor plan includes an extended kitchen island, upgraded light fixtures, extended and covered patio with ceiling fans, gutters, and a Gunite pool WITH a chiller and water feature and that is only 1 year old! A large and spacious upstairs bonus room adds endless possibilities—media room, game room, or private office. Enjoy resort-style amenities including a private neighborhood swimming pool, tennis courts, clubhouse, and golf course, all just steps from your door. This home offers more than just space—it delivers lifestyle, comfort, and convenience in one of the Coast's premier communities. Special Features: Gas fireplace, under-mount sinks throughout, custom kitchen back-splash, custom tiled shower and separate soaking tub in master suite and so much more! Energy Efficient Features: Vinyl Low E tilt-in windows, high efficiency Carrier HVAC and central gas heating system and more! This house also includes a Blink camera system and custom cut plywood hurricane window coverings for all exterior windows.
Listing Agent
Coldwell Banker Alfonso Realty-Lorraine Rd License #S58628 Listed on: 10/31/2025

Home Details
Home Type
- Single Family
Est. Annual Taxes
- $4,000
Year Built
- Built in 2021
Lot Details
- 0.29 Acre Lot
- Lot Dimensions are 61x117x138x133
- Cul-De-Sac
- Privacy Fence
- Back Yard Fenced
HOA Fees
- $100 Monthly HOA Fees
Parking
- 2 Car Garage
Home Design
- Brick Exterior Construction
- Slab Foundation
- Architectural Shingle Roof
- Cement Siding
Interior Spaces
- 2,631 Sq Ft Home
- 1.5-Story Property
- Open Floorplan
- Built-In Features
- Crown Molding
- Tray Ceiling
- High Ceiling
- Ceiling Fan
- Recessed Lighting
- Gas Fireplace
- Blinds
- Entrance Foyer
- Combination Kitchen and Living
- Storage
- Laundry Room
Kitchen
- Walk-In Pantry
- Free-Standing Gas Oven
- Gas Cooktop
- Microwave
- Dishwasher
- Stainless Steel Appliances
- Kitchen Island
- Granite Countertops
- Disposal
Flooring
- Carpet
- Ceramic Tile
Bedrooms and Bathrooms
- 5 Bedrooms
- Primary Bedroom on Main
- Split Bedroom Floorplan
- Walk-In Closet
- 3 Full Bathrooms
- Double Vanity
- Soaking Tub
- Bathtub Includes Tile Surround
Home Security
- Smart Thermostat
- Carbon Monoxide Detectors
- Fire and Smoke Detector
Pool
- In Ground Pool
- Gunite Pool
Outdoor Features
- Patio
- Rain Gutters
- Front Porch
Location
- Property is near a golf course
Schools
- Delisle Elementary School
- Pass Christian Middle School
- Pass Christian High School
Utilities
- Cooling System Powered By Gas
- Central Air
- Heating Available
- Private Water Source
- High Speed Internet
- Cable TV Available
Listing and Financial Details
- Assessor Parcel Number 0310j-01-001.109
Community Details
Overview
- Association fees include pool service, security
- Northern Oaks Subdivision
- The community has rules related to covenants, conditions, and restrictions
Amenities
- Clubhouse
Recreation
- Golf Course Community
- Tennis Courts
- Community Pool
Map
Home Values in the Area
Average Home Value in this Area
Tax History
| Year | Tax Paid | Tax Assessment Tax Assessment Total Assessment is a certain percentage of the fair market value that is determined by local assessors to be the total taxable value of land and additions on the property. | Land | Improvement |
|---|---|---|---|---|
| 2025 | $4,091 | $42,498 | $0 | $0 |
| 2024 | $4,091 | $38,632 | $0 | $0 |
| 2023 | $4,091 | $38,632 | $0 | $0 |
| 2022 | $4,091 | $38,632 | $0 | $0 |
| 2021 | $556 | $38,632 | $0 | $0 |
| 2020 | $410 | $3,750 | $0 | $0 |
| 2019 | $403 | $3,750 | $0 | $0 |
| 2018 | $400 | $3,750 | $0 | $0 |
| 2017 | $402 | $3,750 | $0 | $0 |
| 2015 | $404 | $3,750 | $0 | $0 |
| 2014 | -- | $6,250 | $0 | $0 |
| 2013 | -- | $3,750 | $3,750 | $0 |
Property History
| Date | Event | Price | List to Sale | Price per Sq Ft | Prior Sale |
|---|---|---|---|---|---|
| 10/31/2025 10/31/25 | For Sale | $525,000 | +58.3% | $200 / Sq Ft | |
| 07/16/2021 07/16/21 | Sold | -- | -- | -- | View Prior Sale |
| 04/13/2021 04/13/21 | Pending | -- | -- | -- | |
| 04/06/2021 04/06/21 | For Sale | $331,675 | -- | $126 / Sq Ft |
Purchase History
| Date | Type | Sale Price | Title Company |
|---|---|---|---|
| Warranty Deed | -- | Dsld Title |
Mortgage History
| Date | Status | Loan Amount | Loan Type |
|---|---|---|---|
| Open | $325,667 | FHA |
Source: MLS United
MLS Number: 4130314
APN: 0310J-01-001.109
- 24912 Knollwood Dr
- 7368 N Aberdeen Dr
- 7292 S Aberdeen Dr
- 7343 Aberdeen Dr
- 0 Stablewood Unit 4116118
- 7561 Oakenshield Ln
- 23894 Stablewood Dr
- 0 Woodland Dr Unit 4127748
- 7411 Woodland Dr
- 7510 Mahoney Dr
- 8006 Magnolia Loop
- 7079 Menge Ave
- The Veronica Plan at Magnolia Walk
- The Nadine Plan at Magnolia Walk
- 7869 Magnolia Loop
- 0 Saint Stephens Rd Unit 4101512
- 7773 Magnolia Loop
- 7777 Magnolia Loop
- 24071 Cuevas Delisle Rd Unit (A)
- 24071 Cuevas Delisle Rd
- 8088 Menge Ave
- 22407 Freddie Frank Rd Unit B
- 21136 28th St Unit 1
- 5094 J E L Dr Unit 11
- 583 Henderson Ave
- 707 E North St
- 101 Via Don Ray Rd Unit D
- 20111 Daugherty Rd Unit A
- 640 Hurricane Cir
- 20009 Sunshine Dr Unit B
- 4401 Beatline Rd
- 106 Pimlico St
- 221 Alverado Dr
- 1005 Enclave Cir
- 590 Royal Oak Dr Unit 15
- 590 Royal Oak Dr Unit 6
- 590 Royal Oak Dr Unit 8
- 590 Royal Oak Dr Unit 5
- 590 Royal Oak Dr Unit 13
- 590 Royal Oak Dr Unit 17
