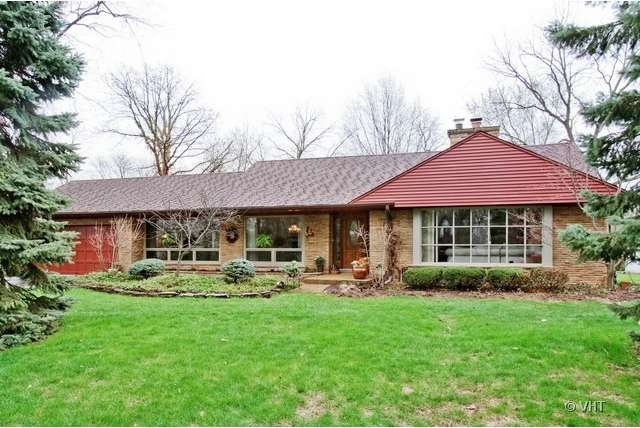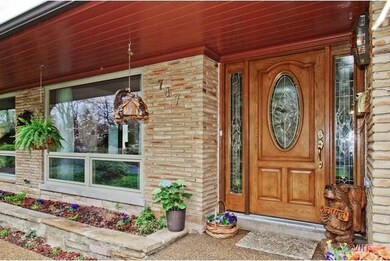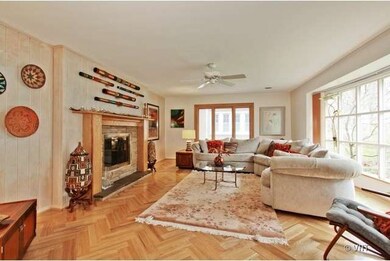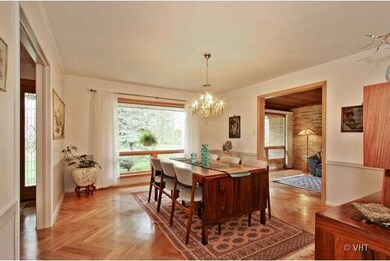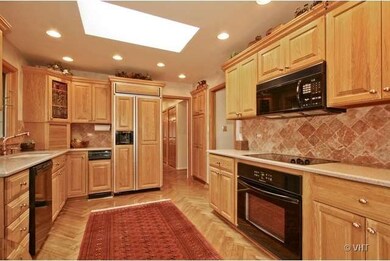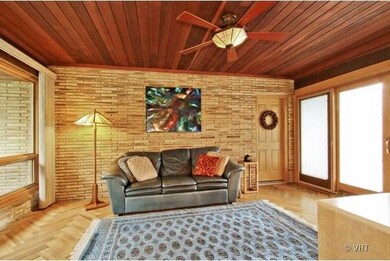
747 Burns Ave Flossmoor, IL 60422
Estimated Value: $358,000 - $415,000
Highlights
- Ranch Style House
- Wood Flooring
- Breakfast Bar
- Homewood-Flossmoor High School Rated A-
- Attached Garage
- Brick Porch or Patio
About This Home
As of July 2014Location, luxury and livability best describes this mid century ranch located near historic downtown Floss, shops & metra! Great open floor plan-large LR w/flagstone FP, formal DR, updated eat in quartz KT, 1st flr FR! MBR w/updtd priv BA! Awesome hall BA w/quartz floor & ctop! HW flooring, updated Pella windows, clay paver patio w/electric awning! Newer mechanicals! Must see this one-will not last! Sassy!
Last Agent to Sell the Property
Baird & Warner License #475123304 Listed on: 05/15/2014

Home Details
Home Type
- Single Family
Est. Annual Taxes
- $8,484
Year Built
- 1954
Lot Details
- East or West Exposure
- Dog Run
Parking
- Attached Garage
- Garage Transmitter
- Garage Door Opener
- Driveway
- Parking Included in Price
- Garage Is Owned
Home Design
- Ranch Style House
- Brick Exterior Construction
- Slab Foundation
- Asphalt Shingled Roof
- Vinyl Siding
Interior Spaces
- Wood Burning Fireplace
- Attached Fireplace Door
- Wood Flooring
- Storm Screens
Kitchen
- Breakfast Bar
- Oven or Range
- Microwave
- Dishwasher
- Disposal
Bedrooms and Bathrooms
- Primary Bathroom is a Full Bathroom
- Bathroom on Main Level
Laundry
- Dryer
- Washer
Finished Basement
- Basement Fills Entire Space Under The House
- Crawl Space
Outdoor Features
- Brick Porch or Patio
Utilities
- Forced Air Zoned Heating and Cooling System
- Heating System Uses Gas
- Lake Michigan Water
Listing and Financial Details
- Homeowner Tax Exemptions
- $1,500 Seller Concession
Ownership History
Purchase Details
Home Financials for this Owner
Home Financials are based on the most recent Mortgage that was taken out on this home.Purchase Details
Similar Homes in Flossmoor, IL
Home Values in the Area
Average Home Value in this Area
Purchase History
| Date | Buyer | Sale Price | Title Company |
|---|---|---|---|
| Faoro Eric C | $265,000 | -- | |
| Faoro Eric C | $265,000 | -- | |
| Faoro Eric C | $265,000 | -- | |
| Themer Judith A | -- | -- |
Mortgage History
| Date | Status | Borrower | Loan Amount |
|---|---|---|---|
| Open | Faoro Eric C | $260,200 | |
| Closed | Faoro Eric C | $260,200 | |
| Previous Owner | Themer Judith A | $120,000 | |
| Previous Owner | Themer Judith A | $25,000 | |
| Previous Owner | Themer Judith A | $130,000 | |
| Previous Owner | Themer Judith A | $135,000 | |
| Previous Owner | Themer Judy A | $220,000 |
Property History
| Date | Event | Price | Change | Sq Ft Price |
|---|---|---|---|---|
| 07/17/2014 07/17/14 | Sold | $265,000 | -0.9% | $120 / Sq Ft |
| 05/23/2014 05/23/14 | Pending | -- | -- | -- |
| 05/15/2014 05/15/14 | Price Changed | $267,500 | +0.9% | $122 / Sq Ft |
| 05/15/2014 05/15/14 | Price Changed | $265,000 | -0.9% | $120 / Sq Ft |
| 05/15/2014 05/15/14 | For Sale | $267,500 | -- | $122 / Sq Ft |
Tax History Compared to Growth
Tax History
| Year | Tax Paid | Tax Assessment Tax Assessment Total Assessment is a certain percentage of the fair market value that is determined by local assessors to be the total taxable value of land and additions on the property. | Land | Improvement |
|---|---|---|---|---|
| 2024 | $8,484 | $33,000 | $10,855 | $22,145 |
| 2023 | $8,484 | $33,000 | $10,855 | $22,145 |
| 2022 | $8,484 | $19,194 | $6,908 | $12,286 |
| 2021 | $8,547 | $19,193 | $6,907 | $12,286 |
| 2020 | $8,306 | $19,193 | $6,907 | $12,286 |
| 2019 | $10,128 | $22,223 | $6,414 | $15,809 |
| 2018 | $9,744 | $22,223 | $6,414 | $15,809 |
| 2017 | $9,597 | $22,223 | $6,414 | $15,809 |
| 2016 | $10,596 | $22,505 | $5,921 | $16,584 |
| 2015 | $11,976 | $22,505 | $5,921 | $16,584 |
| 2014 | $10,409 | $22,505 | $5,921 | $16,584 |
| 2013 | $9,292 | $22,076 | $5,921 | $16,155 |
Agents Affiliated with this Home
-
Susan Jenner

Seller's Agent in 2014
Susan Jenner
Baird Warner
(708) 829-1820
46 in this area
96 Total Sales
-
Judi Kijewski
J
Buyer's Agent in 2014
Judi Kijewski
HomeSmart Realty Group
(708) 935-6250
34 Total Sales
Map
Source: Midwest Real Estate Data (MRED)
MLS Number: MRD08615374
APN: 31-01-407-003-0000
- 630 Argyle Ave
- 846 Park Dr
- 623 Argyle Ave
- 926 Sterling Ave
- 625 Perth Ave
- 2650 Central Dr Unit GS
- 926 Braemar Rd
- 18422 Clyde Rd
- 18526 Western Ave
- 2946 Carmel Dr
- 940 Gardner Rd
- 2425 Flossmoor Rd
- 2931 Willow Rd
- 2242 Macdonald Ln
- 1139 Leavitt Ave Unit 301
- 2625 Hawthorne Ln Unit D
- 1144 Leavitt Ave
- 2441 Clyde St
- 18641 Golfview Ave
- 18340 Cherry Creek Dr Unit 7
