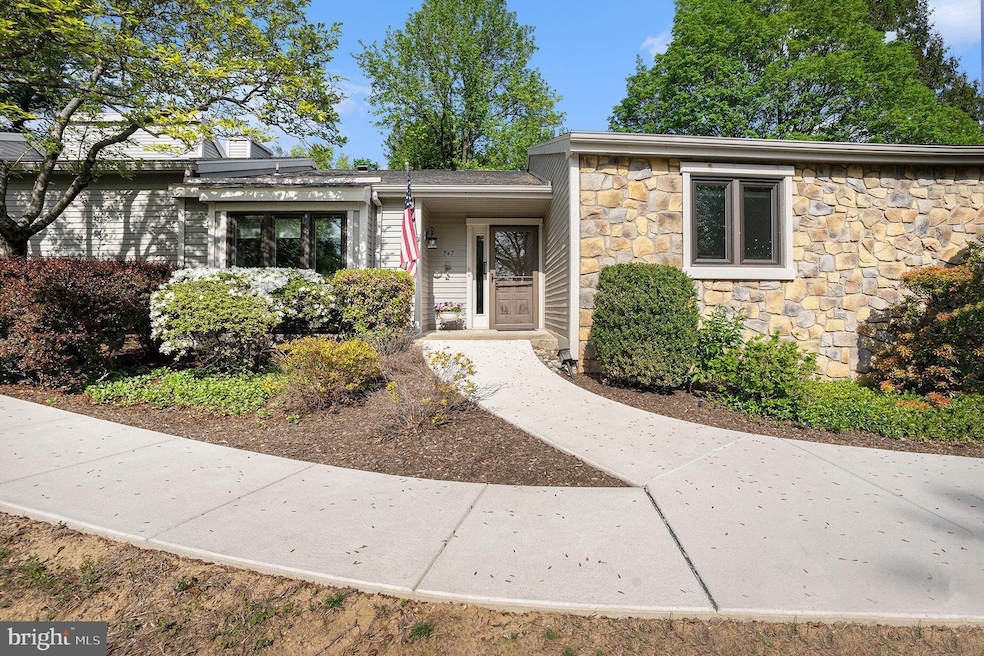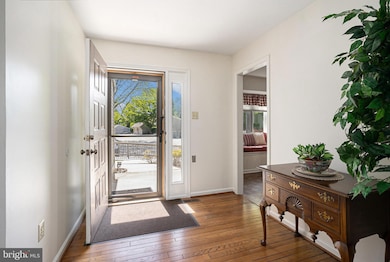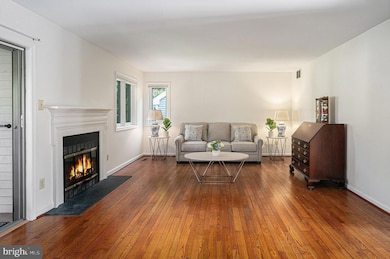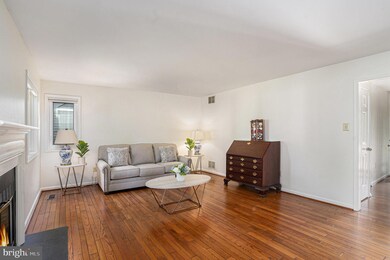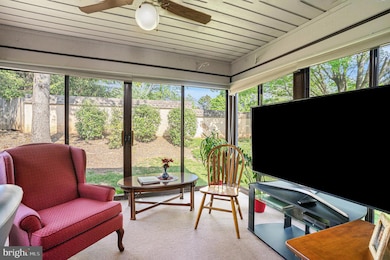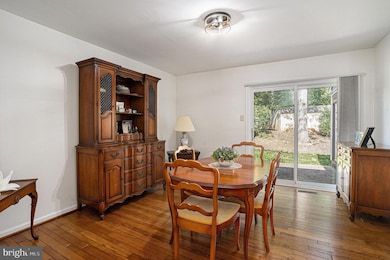
747 Inverness Dr West Chester, PA 19380
Highlights
- 24-Hour Security
- Gated Community
- Wood Flooring
- Senior Living
- Rambler Architecture
- Main Floor Bedroom
About This Home
As of June 2025Enter this lovely home into the foyer with hardwood flooring that leads into the beautiful living room with hardwood flooring, fireplace and brand new sliding door that brings you to the sun room featuring windows galore! This room also has heat and air conditioning for comfort all year! Adjacent to the living room is the formal dining room with hardwood flooring and sliding door that leads to the patio area. The large eat in kitchen features a cozy window seat, updated counters and plenty of cabinet space. There is a built in desk area as well! As you head down the hallway you enter the large primary bedroom with a walk in closet along with a second closet for an added bonus! The dressing area with vanity leads to the full primary bath. The nicely sized 2nd bedroom also has ample closet space. A first floor laundry area and full hall bath complete this level. Head down to the finished basement with office area and half bath to complete this wonderful home! This home has been freshly painted throughout, has new carpet in the hallway and both bedrooms, newer windows throughout, newer HVAC and hot water heater, new custom sliding door in living room, the hardwood floors have all been refinished. All the work has been done for you, just move right in and enjoy your new home! Oh, and did I mention there is a garage to keep your vehicle out of the elements! Schedule your appointment today!
Last Agent to Sell the Property
EveryHome Realtors License #RS219905L Listed on: 05/06/2025

Townhouse Details
Home Type
- Townhome
Est. Annual Taxes
- $4,710
Year Built
- Built in 1985
Lot Details
- 1,250 Sq Ft Lot
- Property is in excellent condition
HOA Fees
- $830 Monthly HOA Fees
Parking
- 1 Car Detached Garage
- Front Facing Garage
- Parking Lot
Home Design
- Rambler Architecture
- Block Foundation
- Frame Construction
Interior Spaces
- 1,510 Sq Ft Home
- Property has 1 Level
- 1 Fireplace
- Sliding Doors
- Entrance Foyer
- Living Room
- Formal Dining Room
- Den
- Sun or Florida Room
- Basement Fills Entire Space Under The House
Kitchen
- Breakfast Area or Nook
- Eat-In Kitchen
- Electric Oven or Range
- Self-Cleaning Oven
- Microwave
- Dishwasher
- Upgraded Countertops
Flooring
- Wood
- Carpet
- Ceramic Tile
- Vinyl
Bedrooms and Bathrooms
- 2 Main Level Bedrooms
- En-Suite Primary Bedroom
- En-Suite Bathroom
- Walk-In Closet
- 2 Full Bathrooms
- Bathtub with Shower
Laundry
- Laundry Room
- Laundry on main level
- Electric Dryer
- Washer
Home Security
- Alarm System
- Security Gate
Accessible Home Design
- Chairlift
- Level Entry For Accessibility
Outdoor Features
- Patio
- Rain Gutters
Utilities
- Central Air
- Heat Pump System
- High-Efficiency Water Heater
Listing and Financial Details
- Tax Lot 0662
- Assessor Parcel Number 53-02 -0662
Community Details
Overview
- Senior Living
- $4,978 Capital Contribution Fee
- Association fees include alarm system, cable TV, common area maintenance, exterior building maintenance, lawn maintenance, management, pool(s), recreation facility, road maintenance, security gate, sewer, snow removal, trash, water
- $2,520 Other One-Time Fees
- Senior Community | Residents must be 55 or older
- Csk Management HOA
- Hersheys Mill Subdivision, Thornbury Floorplan
Amenities
- Community Center
Recreation
- Golf Course Membership Available
- Tennis Courts
- Community Pool
- Jogging Path
Pet Policy
- Pets allowed on a case-by-case basis
Security
- 24-Hour Security
- Gated Community
- Storm Doors
- Fire and Smoke Detector
Ownership History
Purchase Details
Home Financials for this Owner
Home Financials are based on the most recent Mortgage that was taken out on this home.Purchase Details
Home Financials for this Owner
Home Financials are based on the most recent Mortgage that was taken out on this home.Purchase Details
Home Financials for this Owner
Home Financials are based on the most recent Mortgage that was taken out on this home.Purchase Details
Similar Homes in West Chester, PA
Home Values in the Area
Average Home Value in this Area
Purchase History
| Date | Type | Sale Price | Title Company |
|---|---|---|---|
| Special Warranty Deed | $450,000 | None Listed On Document | |
| Special Warranty Deed | $450,000 | None Listed On Document | |
| Deed | $270,000 | -- | |
| Deed | $270,000 | None Available | |
| Deed | -- | None Available |
Mortgage History
| Date | Status | Loan Amount | Loan Type |
|---|---|---|---|
| Previous Owner | $225,000 | New Conventional | |
| Previous Owner | $144,000 | New Conventional | |
| Previous Owner | $65,000 | No Value Available | |
| Previous Owner | -- | No Value Available | |
| Previous Owner | $65,000 | New Conventional | |
| Previous Owner | $10,000 | Credit Line Revolving | |
| Previous Owner | $20,500 | Unknown | |
| Previous Owner | $13,000 | Unknown |
Property History
| Date | Event | Price | Change | Sq Ft Price |
|---|---|---|---|---|
| 06/02/2025 06/02/25 | Sold | $450,000 | -3.2% | $298 / Sq Ft |
| 05/06/2025 05/06/25 | For Sale | $465,000 | +72.2% | $308 / Sq Ft |
| 08/31/2017 08/31/17 | Sold | $270,000 | -6.6% | $179 / Sq Ft |
| 07/27/2017 07/27/17 | Pending | -- | -- | -- |
| 07/21/2017 07/21/17 | For Sale | $289,000 | -- | $191 / Sq Ft |
Tax History Compared to Growth
Tax History
| Year | Tax Paid | Tax Assessment Tax Assessment Total Assessment is a certain percentage of the fair market value that is determined by local assessors to be the total taxable value of land and additions on the property. | Land | Improvement |
|---|---|---|---|---|
| 2024 | $4,566 | $158,900 | $50,550 | $108,350 |
| 2023 | $4,566 | $158,900 | $50,550 | $108,350 |
| 2022 | $4,427 | $158,900 | $50,550 | $108,350 |
| 2021 | $4,364 | $158,900 | $50,550 | $108,350 |
| 2020 | $4,335 | $158,900 | $50,550 | $108,350 |
| 2019 | $4,273 | $158,900 | $50,550 | $108,350 |
| 2018 | $4,180 | $158,900 | $50,550 | $108,350 |
| 2017 | $4,086 | $158,900 | $50,550 | $108,350 |
| 2016 | $3,607 | $158,900 | $50,550 | $108,350 |
| 2015 | $3,607 | $158,900 | $50,550 | $108,350 |
| 2014 | $3,607 | $158,900 | $50,550 | $108,350 |
Agents Affiliated with this Home
-
Coleen Watchorn
C
Seller's Agent in 2025
Coleen Watchorn
EveryHome Realtors
(484) 433-9100
14 Total Sales
-
MARIA TSOUKALOS

Buyer's Agent in 2025
MARIA TSOUKALOS
Compass RE
(610) 496-5410
7 Total Sales
-
Lillian Franklin

Seller's Agent in 2017
Lillian Franklin
Compass RE
(484) 802-8300
36 Total Sales
-
Glen Russell

Buyer's Agent in 2017
Glen Russell
EXP Realty, LLC
(610) 564-5400
123 Total Sales
Map
Source: Bright MLS
MLS Number: PACT2097574
APN: 53-002-0662.0000
- 773 Inverness Dr
- 787 Inverness Dr
- 1201 Foxglove Ln
- 74 Ashton Way
- 66 Ashton Way
- 798 Jefferson Way
- 10 Hersheys Dr
- 244 Chatham Way
- 14 Pond View Ln
- 562 Franklin Way
- 551 Franklin Way
- 16 Indian Way
- 14 Line Rd
- The Delchester - Millstone Cir
- 417 Eaton Way
- THE WARREN - Millstone Cir
- THE PRESCOTT - Millstone Cir
- 431 Eaton Way
- THE GREENBRIAR - Millstone Cir
- 26 Hickory Ln
