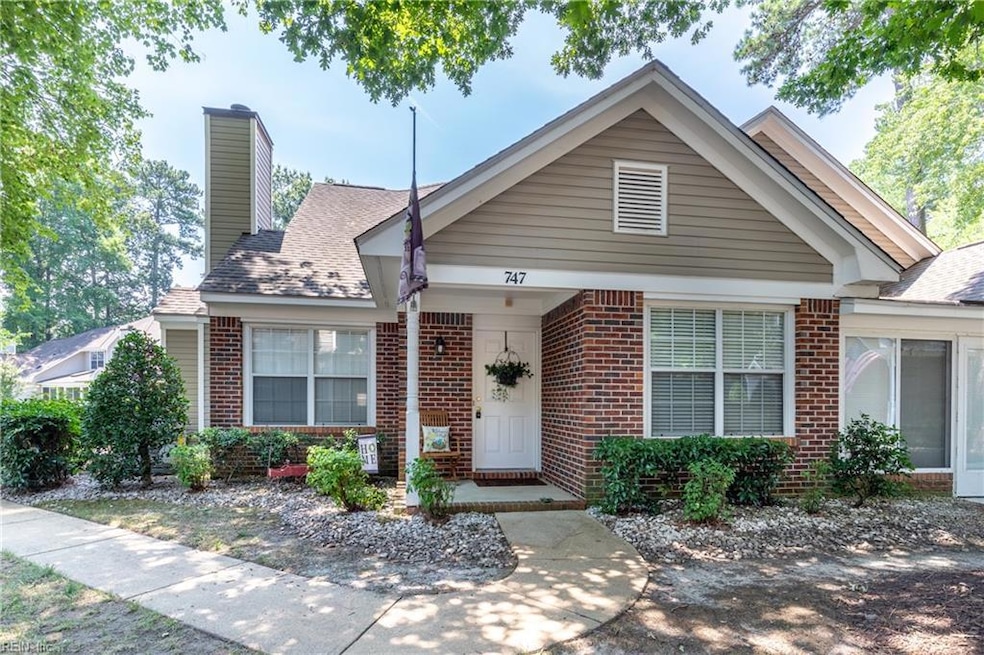
747 Mashie Ct Newport News, VA 23602
Kiln Creek NeighborhoodHighlights
- Golf Course Community
- Clubhouse
- Main Floor Bedroom
- City Lights View
- Cathedral Ceiling
- Screened Porch
About This Home
As of September 2024Come and view this charming 2 bedroom and 2 bathroom condo in the welcoming community of Kiln Creek. This unit boasts an open living area, vaulted ceilings, and a loft capable of suiting a multitude of living needs outside of the upstairs bedroom. Amenities include a clubhouse, pool, tennis courts, grounds maintenance, playgrounds, and more. Golf enjoyers also have nearby access to the Kiln Creek Golf Course! New HVAC & water heater!
Townhouse Details
Home Type
- Townhome
Est. Annual Taxes
- $2,637
Year Built
- Built in 1994
Lot Details
- 4,792 Sq Ft Lot
HOA Fees
- $339 Monthly HOA Fees
Parking
- Assigned Parking
Home Design
- Slab Foundation
- Asphalt Shingled Roof
- Vinyl Siding
Interior Spaces
- 1,400 Sq Ft Home
- 2-Story Property
- Cathedral Ceiling
- Gas Fireplace
- Screened Porch
- Utility Closet
- Laminate Flooring
- City Lights Views
Kitchen
- Breakfast Area or Nook
- Electric Range
- <<microwave>>
- Dishwasher
- Disposal
Bedrooms and Bathrooms
- 2 Bedrooms
- Main Floor Bedroom
- 2 Full Bathrooms
Laundry
- Dryer
- Washer
Schools
- Kiln Creek Elementary School
- Homer L. Hines Middle School
- Menchville High School
Utilities
- Central Air
- Heating System Uses Natural Gas
- Electric Water Heater
Community Details
Overview
- Harrison & Lear 757 825 9100 Association
- Kiln Creek 033 Subdivision
Amenities
- Clubhouse
Recreation
- Golf Course Community
- Tennis Courts
- Community Pool
Ownership History
Purchase Details
Home Financials for this Owner
Home Financials are based on the most recent Mortgage that was taken out on this home.Purchase Details
Home Financials for this Owner
Home Financials are based on the most recent Mortgage that was taken out on this home.Similar Homes in Newport News, VA
Home Values in the Area
Average Home Value in this Area
Purchase History
| Date | Type | Sale Price | Title Company |
|---|---|---|---|
| Bargain Sale Deed | $235,000 | First American Title | |
| Warranty Deed | $184,000 | Attorney |
Mortgage History
| Date | Status | Loan Amount | Loan Type |
|---|---|---|---|
| Open | $10,575 | New Conventional | |
| Open | $227,950 | New Conventional | |
| Previous Owner | $8,300 | New Conventional | |
| Previous Owner | $8,100 | Stand Alone Second | |
| Previous Owner | $178,480 | New Conventional |
Property History
| Date | Event | Price | Change | Sq Ft Price |
|---|---|---|---|---|
| 09/05/2024 09/05/24 | Sold | $235,000 | 0.0% | $168 / Sq Ft |
| 08/26/2024 08/26/24 | Pending | -- | -- | -- |
| 07/31/2024 07/31/24 | Price Changed | $235,000 | -4.1% | $168 / Sq Ft |
| 07/18/2024 07/18/24 | For Sale | $245,000 | -- | $175 / Sq Ft |
Tax History Compared to Growth
Tax History
| Year | Tax Paid | Tax Assessment Tax Assessment Total Assessment is a certain percentage of the fair market value that is determined by local assessors to be the total taxable value of land and additions on the property. | Land | Improvement |
|---|---|---|---|---|
| 2024 | $2,758 | $233,700 | $52,900 | $180,800 |
| 2023 | $2,784 | $223,500 | $52,900 | $170,600 |
| 2022 | $2,409 | $188,500 | $52,900 | $135,600 |
| 2021 | $2,103 | $172,400 | $42,000 | $130,400 |
| 2020 | $2,132 | $162,700 | $42,000 | $120,700 |
| 2019 | $2,044 | $155,900 | $42,000 | $113,900 |
| 2018 | $1,975 | $150,500 | $42,000 | $108,500 |
| 2017 | $1,975 | $150,500 | $42,000 | $108,500 |
| 2016 | $1,971 | $150,500 | $42,000 | $108,500 |
| 2015 | $1,965 | $150,500 | $42,000 | $108,500 |
| 2014 | $1,779 | $150,500 | $42,000 | $108,500 |
Agents Affiliated with this Home
-
Cody Perkins

Seller's Agent in 2024
Cody Perkins
LPT Realty LLC
(757) 913-1375
1 in this area
18 Total Sales
-
Shannon Paschall

Buyer's Agent in 2024
Shannon Paschall
AtCoastal Realty
(757) 515-8043
1 in this area
227 Total Sales
Map
Source: Real Estate Information Network (REIN)
MLS Number: 10543194
APN: 113.00-01-50
- 915 Niblik Way
- 905 Edgewater Dr
- 812 Bishop Ct
- 804 Westgate Ct
- 802 Westgate Ct
- 119 E Wedgwood Dr
- 810 Millgate Ct
- 956 Edgewater Dr
- 1302 Lake Dr
- 1310 Stillwater Ct
- 919 Holbrook Dr
- 825 Wyemouth Dr
- 981 Drivers Ln
- 987 Drivers Ln
- 877 Holbrook Dr
- 835 Lancaster Ln
- 821 Masters Trail
- 2247 New Kent Ct
- 910 Drivers Ln
- 203 Vixen Ct
