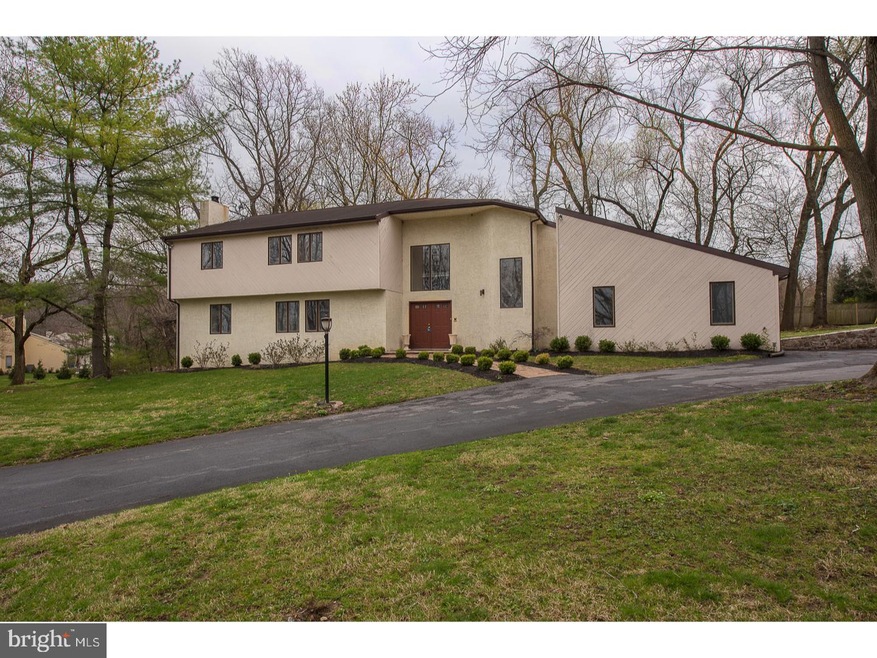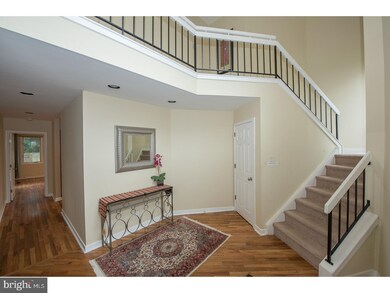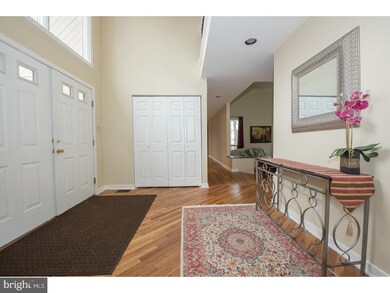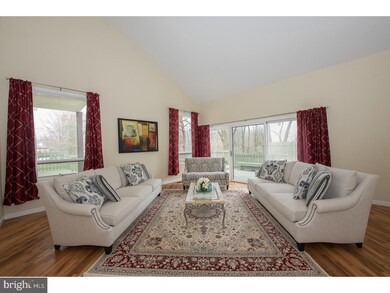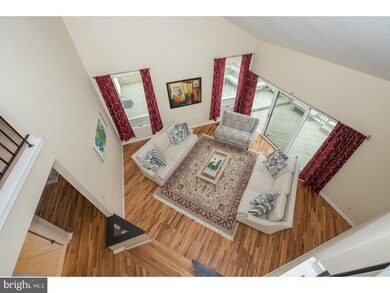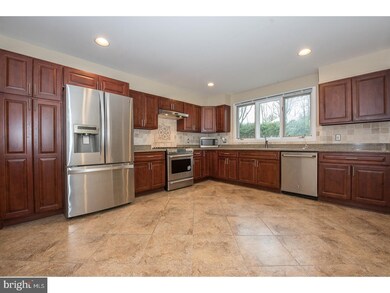
747 Panorama Rd Villanova, PA 19085
Highlights
- Deck
- Wood Burning Stove
- Wooded Lot
- Welsh Valley Middle School Rated A+
- Contemporary Architecture
- Cathedral Ceiling
About This Home
As of March 2023This home's fabulously open floor plan is a decorator's dream canvas! The double doors of the 4 bedroom, 3 bath contemporary open to a light-filled two story entryway and sunken formal sitting room with views through, and access to, the multi-tiered deck, perfect for outdoor entertaining. The adjacent room is large enough to be designed as either an informal family room with multiple seating spaces, wood-burning fireplace with stacked-stone chimney facade and more deck access; or as a combination of sitting and dining spaces creatively distinguished by a combination of art, furniture and color. The eat-in kitchen has been upgraded and boasts a triptych of windows, cherry-toned cabinetry, stainless steel appliances and plenty of space for a table or portable island. The tile floor flows seamlessly into the conveniently located laundry/mud room and two-car garage. This floor's final space also provides deck access and is waiting to be configured as an office, game or guest room. A beautifully renovated full bath, featuring a pleasingly neutral tile floor, walk-in, glass shower stall and stone accents completes the first floor. Light abounds as you ascend the windowed staircase and traverse the open hallway overlooking the first floor. Desert-hued wall to wall carpeting and pale wall paint is carried throughout the entire second floor, creating a sense of unified calm. The over-sized master bedroom boasts a large walk in closet and a nook perfect for a reading chair and lamp. The master bath has been renovated with tile floor and a walk-in glass shower stall with seat. Three nicely proportioned bedrooms, each with large closets and custom shelving, can be closed off behind a single hall door, creating a separate guest wing. A third full hall bath completes this no-fuss, comfortable second floor space dedicated solely to rest and relaxation. An additional 400+ square feet of finished space is found in the basement which has been carpeted and configured to create two additional rooms, perfect for an office and TV/sitting suite, or a teen's bonus "hang out" and quiet study area. The home, located within the desirable Lower Merion School District, boasts a circular drive and broad lawn featuring mature trees and landscaped walkway and is just minutes from I476, I76 and the King of Prussia Mall.
Last Agent to Sell the Property
Compass RE License #RS149832A Listed on: 04/30/2018

Home Details
Home Type
- Single Family
Est. Annual Taxes
- $13,169
Year Built
- Built in 1984
Lot Details
- 0.94 Acre Lot
- Level Lot
- Open Lot
- Wooded Lot
- Back, Front, and Side Yard
- Property is in good condition
- Property is zoned R1
Parking
- 2 Car Attached Garage
- 2 Open Parking Spaces
- Garage Door Opener
Home Design
- Contemporary Architecture
- Shingle Roof
- Wood Siding
- Concrete Perimeter Foundation
- Stucco
Interior Spaces
- 3,388 Sq Ft Home
- Property has 2 Levels
- Cathedral Ceiling
- Wood Burning Stove
- Stone Fireplace
- Family Room
- Living Room
- Dining Room
- Partial Basement
- Attic
Kitchen
- Eat-In Kitchen
- Self-Cleaning Oven
- Built-In Range
- Dishwasher
Flooring
- Wood
- Wall to Wall Carpet
- Tile or Brick
Bedrooms and Bathrooms
- 4 Bedrooms
- En-Suite Primary Bedroom
- En-Suite Bathroom
- Walk-in Shower
Laundry
- Laundry Room
- Laundry on main level
Eco-Friendly Details
- Energy-Efficient Appliances
Outdoor Features
- Deck
- Patio
Utilities
- Cooling System Utilizes Bottled Gas
- Forced Air Zoned Heating and Cooling System
- Heating System Uses Propane
- 200+ Amp Service
- Electric Water Heater
- On Site Septic
- Cable TV Available
Community Details
- No Home Owners Association
Listing and Financial Details
- Tax Lot 124
- Assessor Parcel Number 40-00-45628-007
Ownership History
Purchase Details
Purchase Details
Home Financials for this Owner
Home Financials are based on the most recent Mortgage that was taken out on this home.Purchase Details
Home Financials for this Owner
Home Financials are based on the most recent Mortgage that was taken out on this home.Purchase Details
Purchase Details
Home Financials for this Owner
Home Financials are based on the most recent Mortgage that was taken out on this home.Purchase Details
Similar Home in Villanova, PA
Home Values in the Area
Average Home Value in this Area
Purchase History
| Date | Type | Sale Price | Title Company |
|---|---|---|---|
| Deed | $575,000 | None Available | |
| Special Warranty Deed | $575,000 | None Available | |
| Special Warranty Deed | $445,000 | Stewart Title Company | |
| Sheriffs Deed | $4,037 | None Available | |
| Deed | $660,000 | None Available | |
| Interfamily Deed Transfer | -- | -- |
Mortgage History
| Date | Status | Loan Amount | Loan Type |
|---|---|---|---|
| Open | $742,500 | Construction | |
| Closed | $510,400 | New Conventional | |
| Previous Owner | $453,100 | New Conventional | |
| Previous Owner | $472,000 | New Conventional | |
| Previous Owner | $99,000 | No Value Available | |
| Previous Owner | $495,000 | No Value Available | |
| Previous Owner | $495,000 | No Value Available | |
| Previous Owner | $85,000 | No Value Available | |
| Previous Owner | $200,000 | No Value Available |
Property History
| Date | Event | Price | Change | Sq Ft Price |
|---|---|---|---|---|
| 03/16/2023 03/16/23 | Sold | $825,000 | -8.3% | $213 / Sq Ft |
| 02/12/2023 02/12/23 | Pending | -- | -- | -- |
| 01/30/2023 01/30/23 | For Sale | $899,999 | +56.5% | $232 / Sq Ft |
| 07/02/2018 07/02/18 | Sold | $575,000 | -7.1% | $170 / Sq Ft |
| 05/29/2018 05/29/18 | Pending | -- | -- | -- |
| 04/30/2018 04/30/18 | For Sale | $619,000 | +39.1% | $183 / Sq Ft |
| 10/21/2015 10/21/15 | Sold | $445,000 | -9.2% | $142 / Sq Ft |
| 10/01/2015 10/01/15 | Pending | -- | -- | -- |
| 08/06/2015 08/06/15 | Price Changed | $489,900 | -5.8% | $156 / Sq Ft |
| 08/04/2015 08/04/15 | For Sale | $519,900 | 0.0% | $166 / Sq Ft |
| 07/22/2015 07/22/15 | Pending | -- | -- | -- |
| 07/01/2015 07/01/15 | Price Changed | $519,900 | -5.5% | $166 / Sq Ft |
| 07/01/2015 07/01/15 | Price Changed | $549,900 | -5.2% | $175 / Sq Ft |
| 06/01/2015 06/01/15 | Price Changed | $579,900 | -10.1% | $185 / Sq Ft |
| 05/01/2015 05/01/15 | For Sale | $645,000 | 0.0% | $206 / Sq Ft |
| 10/22/2013 10/22/13 | Rented | $4,300 | -4.4% | -- |
| 10/22/2013 10/22/13 | Under Contract | -- | -- | -- |
| 03/21/2013 03/21/13 | For Rent | $4,500 | -- | -- |
Tax History Compared to Growth
Tax History
| Year | Tax Paid | Tax Assessment Tax Assessment Total Assessment is a certain percentage of the fair market value that is determined by local assessors to be the total taxable value of land and additions on the property. | Land | Improvement |
|---|---|---|---|---|
| 2024 | $15,229 | $364,650 | -- | -- |
| 2023 | $14,594 | $364,650 | $0 | $0 |
| 2022 | $14,323 | $364,650 | $0 | $0 |
| 2021 | $13,997 | $364,650 | $0 | $0 |
| 2020 | $13,655 | $364,650 | $0 | $0 |
| 2019 | $13,414 | $364,650 | $0 | $0 |
| 2018 | $13,414 | $364,650 | $0 | $0 |
| 2017 | $12,921 | $364,650 | $0 | $0 |
| 2016 | $12,779 | $426,860 | $247,390 | $179,470 |
| 2015 | $14,463 | $426,860 | $247,390 | $179,470 |
| 2014 | $13,948 | $426,860 | $247,390 | $179,470 |
Agents Affiliated with this Home
-
Alisha Angelozzi

Seller's Agent in 2023
Alisha Angelozzi
Premier Property Sales & Rentals
(610) 888-8806
1 in this area
7 Total Sales
-
Robin Gordon

Buyer's Agent in 2023
Robin Gordon
BHHS Fox & Roach
(610) 246-2281
53 in this area
1,288 Total Sales
-
Geiger Smith

Buyer Co-Listing Agent in 2023
Geiger Smith
BHHS Fox & Roach
(610) 952-9767
9 in this area
110 Total Sales
-
Lavinia Smerconish

Seller's Agent in 2018
Lavinia Smerconish
Compass RE
(610) 615-5400
38 in this area
370 Total Sales
-
PATRICIA STEWART
P
Seller Co-Listing Agent in 2018
PATRICIA STEWART
BHHS Fox & Roach
(610) 324-8455
3 Total Sales
-
Jonathan Phillips

Seller's Agent in 2015
Jonathan Phillips
Long & Foster
(215) 740-4885
99 Total Sales
Map
Source: Bright MLS
MLS Number: 1000473730
APN: 40-00-45628-007
- 1801 Old Gulph Rd
- 2031 Montgomery Ave
- 215 Lincoln Ave
- 1202 Matsonford Rd Unit 11
- 1626 Mount Pleasant Rd
- 1650 Mount Pleasant Rd
- 1901 Montgomery Ave
- 1542 Mount Pleasant Rd
- 1220 Valley Rd
- 2181 N Stone Ridge Ln
- 705 Canterbury Ln
- 447 Clairemont Rd
- 539 Matsonford Rd
- 175 Gulph Hills Rd
- 117 Arden Rd
- 4 Arden Rd
- 2 Arden Rd
- 202 Balligomingo Rd
- 308 Balligomingo Rd
- 228 Balligomingo Rd
