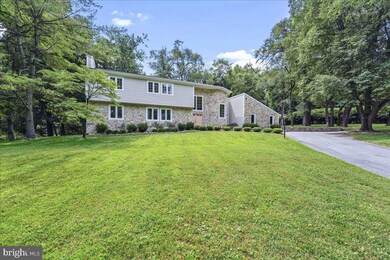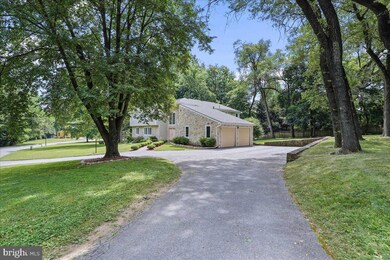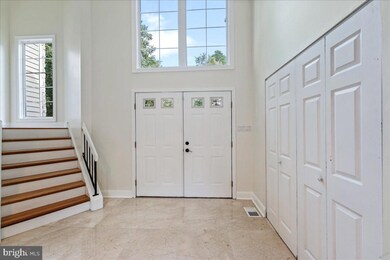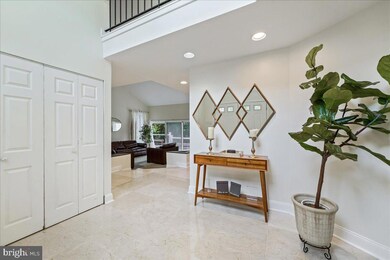
747 Panorama Rd Villanova, PA 19085
Highlights
- Deck
- Contemporary Architecture
- Cathedral Ceiling
- Welsh Valley Middle School Rated A+
- Wooded Lot
- Wood Flooring
About This Home
As of March 2023Come See This Main Line Beauty! Truly a show stopper with its elegant curb appeal, you won't miss this home on the block. Beautifully renovated exterior with a new roof, new windows, new stone and vinyl siding, and meticulous landscaping. Enter right into a bright grand foyer with new marble flooring, which opens to a sunken family room and a new eat in kitchen with granite counter tops, custom cabinets, stainless steel appliances and tile flooring. Large dining room with seating for 10+ and spacious living room with a fireplace. There is also a main floor bedroom, full bath and a laundry room which is located off of the kitchen to allow for first floor living. Upper level features three large bedrooms, full bath and master suite. Finished basement offers additional living space for storage, playroom, work area, office etc. There is also plenty of room for outdoor entertaining with the new oversized composite wrap around deck.
Last Agent to Sell the Property
Premier Property Sales & Rentals Listed on: 01/30/2023
Home Details
Home Type
- Single Family
Est. Annual Taxes
- $14,479
Year Built
- Built in 1984
Lot Details
- 0.94 Acre Lot
- Lot Dimensions are 350.00 x 0.00
- Landscaped
- Level Lot
- Open Lot
- Wooded Lot
- Back, Front, and Side Yard
- Property is zoned R1
Parking
- 2 Car Attached Garage
- Side Facing Garage
- Garage Door Opener
- Driveway
- On-Street Parking
- Off-Street Parking
Home Design
- Contemporary Architecture
- Shingle Roof
- Stone Siding
- Vinyl Siding
- Concrete Perimeter Foundation
Interior Spaces
- Property has 2 Levels
- Cathedral Ceiling
- Recessed Lighting
- Stone Fireplace
- Family Room Off Kitchen
- Living Room
- Dining Room
- Partial Basement
- Attic
Kitchen
- Self-Cleaning Oven
- Built-In Range
- Dishwasher
- Kitchen Island
Flooring
- Wood
- Tile or Brick
Bedrooms and Bathrooms
- En-Suite Primary Bedroom
- En-Suite Bathroom
- Walk-In Closet
- Walk-in Shower
Laundry
- Laundry Room
- Laundry on main level
Utilities
- Forced Air Zoned Heating and Cooling System
- Heating System Powered By Owned Propane
- 200+ Amp Service
- Electric Water Heater
- Cable TV Available
Additional Features
- Energy-Efficient Appliances
- Deck
Community Details
- No Home Owners Association
Listing and Financial Details
- Assessor Parcel Number 40-00-45628-007
Ownership History
Purchase Details
Purchase Details
Home Financials for this Owner
Home Financials are based on the most recent Mortgage that was taken out on this home.Purchase Details
Home Financials for this Owner
Home Financials are based on the most recent Mortgage that was taken out on this home.Purchase Details
Purchase Details
Home Financials for this Owner
Home Financials are based on the most recent Mortgage that was taken out on this home.Purchase Details
Similar Homes in the area
Home Values in the Area
Average Home Value in this Area
Purchase History
| Date | Type | Sale Price | Title Company |
|---|---|---|---|
| Deed | $575,000 | None Available | |
| Special Warranty Deed | $575,000 | None Available | |
| Special Warranty Deed | $445,000 | Stewart Title Company | |
| Sheriffs Deed | $4,037 | None Available | |
| Deed | $660,000 | None Available | |
| Interfamily Deed Transfer | -- | -- |
Mortgage History
| Date | Status | Loan Amount | Loan Type |
|---|---|---|---|
| Open | $742,500 | Construction | |
| Closed | $510,400 | New Conventional | |
| Previous Owner | $453,100 | New Conventional | |
| Previous Owner | $472,000 | New Conventional | |
| Previous Owner | $99,000 | No Value Available | |
| Previous Owner | $495,000 | No Value Available | |
| Previous Owner | $495,000 | No Value Available | |
| Previous Owner | $85,000 | No Value Available | |
| Previous Owner | $200,000 | No Value Available |
Property History
| Date | Event | Price | Change | Sq Ft Price |
|---|---|---|---|---|
| 03/16/2023 03/16/23 | Sold | $825,000 | -8.3% | $213 / Sq Ft |
| 02/12/2023 02/12/23 | Pending | -- | -- | -- |
| 01/30/2023 01/30/23 | For Sale | $899,999 | +56.5% | $232 / Sq Ft |
| 07/02/2018 07/02/18 | Sold | $575,000 | -7.1% | $170 / Sq Ft |
| 05/29/2018 05/29/18 | Pending | -- | -- | -- |
| 04/30/2018 04/30/18 | For Sale | $619,000 | +39.1% | $183 / Sq Ft |
| 10/21/2015 10/21/15 | Sold | $445,000 | -9.2% | $142 / Sq Ft |
| 10/01/2015 10/01/15 | Pending | -- | -- | -- |
| 08/06/2015 08/06/15 | Price Changed | $489,900 | -5.8% | $156 / Sq Ft |
| 08/04/2015 08/04/15 | For Sale | $519,900 | 0.0% | $166 / Sq Ft |
| 07/22/2015 07/22/15 | Pending | -- | -- | -- |
| 07/01/2015 07/01/15 | Price Changed | $519,900 | -5.5% | $166 / Sq Ft |
| 07/01/2015 07/01/15 | Price Changed | $549,900 | -5.2% | $175 / Sq Ft |
| 06/01/2015 06/01/15 | Price Changed | $579,900 | -10.1% | $185 / Sq Ft |
| 05/01/2015 05/01/15 | For Sale | $645,000 | 0.0% | $206 / Sq Ft |
| 10/22/2013 10/22/13 | Rented | $4,300 | -4.4% | -- |
| 10/22/2013 10/22/13 | Under Contract | -- | -- | -- |
| 03/21/2013 03/21/13 | For Rent | $4,500 | -- | -- |
Tax History Compared to Growth
Tax History
| Year | Tax Paid | Tax Assessment Tax Assessment Total Assessment is a certain percentage of the fair market value that is determined by local assessors to be the total taxable value of land and additions on the property. | Land | Improvement |
|---|---|---|---|---|
| 2024 | $15,229 | $364,650 | -- | -- |
| 2023 | $14,594 | $364,650 | $0 | $0 |
| 2022 | $14,323 | $364,650 | $0 | $0 |
| 2021 | $13,997 | $364,650 | $0 | $0 |
| 2020 | $13,655 | $364,650 | $0 | $0 |
| 2019 | $13,414 | $364,650 | $0 | $0 |
| 2018 | $13,414 | $364,650 | $0 | $0 |
| 2017 | $12,921 | $364,650 | $0 | $0 |
| 2016 | $12,779 | $426,860 | $247,390 | $179,470 |
| 2015 | $14,463 | $426,860 | $247,390 | $179,470 |
| 2014 | $13,948 | $426,860 | $247,390 | $179,470 |
Agents Affiliated with this Home
-
Alisha Angelozzi

Seller's Agent in 2023
Alisha Angelozzi
Premier Property Sales & Rentals
(610) 888-8806
1 in this area
7 Total Sales
-
Robin Gordon

Buyer's Agent in 2023
Robin Gordon
BHHS Fox & Roach
(610) 246-2281
53 in this area
1,288 Total Sales
-
Geiger Smith

Buyer Co-Listing Agent in 2023
Geiger Smith
BHHS Fox & Roach
(610) 952-9767
9 in this area
110 Total Sales
-
Lavinia Smerconish

Seller's Agent in 2018
Lavinia Smerconish
Compass RE
(610) 615-5400
38 in this area
370 Total Sales
-
PATRICIA STEWART
P
Seller Co-Listing Agent in 2018
PATRICIA STEWART
BHHS Fox & Roach
(610) 324-8455
3 Total Sales
-
Jonathan Phillips

Seller's Agent in 2015
Jonathan Phillips
Long & Foster
(215) 740-4885
99 Total Sales
Map
Source: Bright MLS
MLS Number: PAMC2062650
APN: 40-00-45628-007
- 1801 Old Gulph Rd
- 2031 Montgomery Ave
- 215 Lincoln Ave
- 1202 Matsonford Rd Unit 11
- 1626 Mount Pleasant Rd
- 1650 Mount Pleasant Rd
- 1901 Montgomery Ave
- 1542 Mount Pleasant Rd
- 1220 Valley Rd
- 2181 N Stone Ridge Ln
- 705 Canterbury Ln
- 447 Clairemont Rd
- 539 Matsonford Rd
- 175 Gulph Hills Rd
- 117 Arden Rd
- 4 Arden Rd
- 2 Arden Rd
- 202 Balligomingo Rd
- 308 Balligomingo Rd
- 228 Balligomingo Rd






