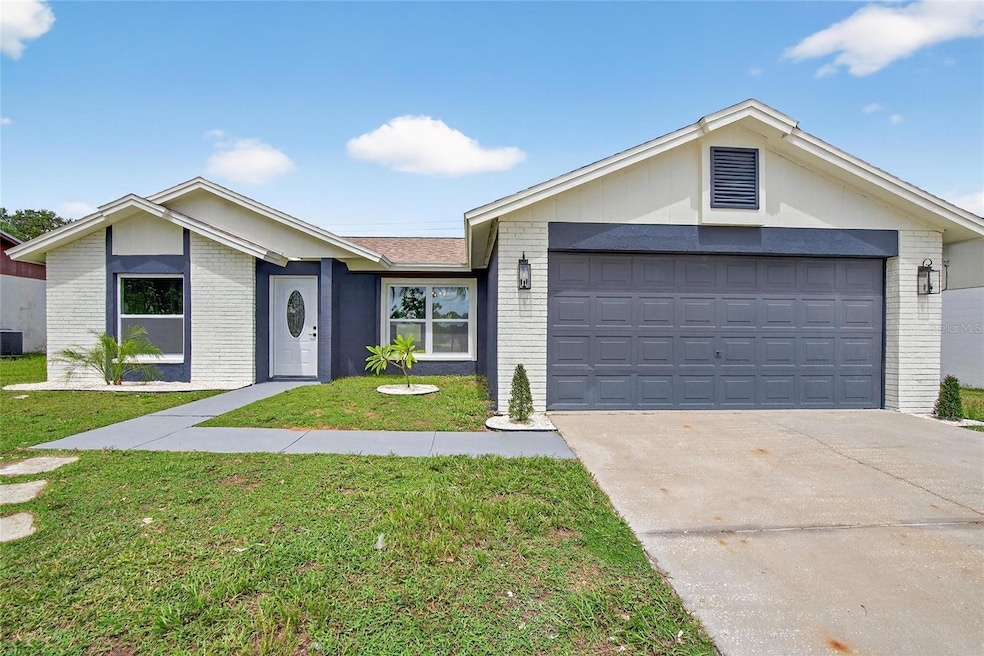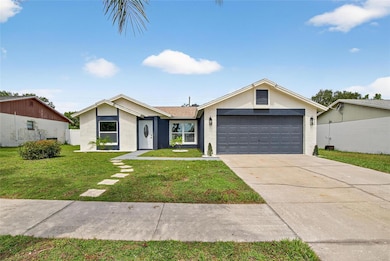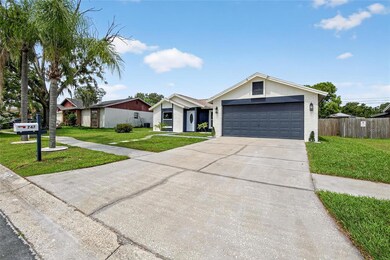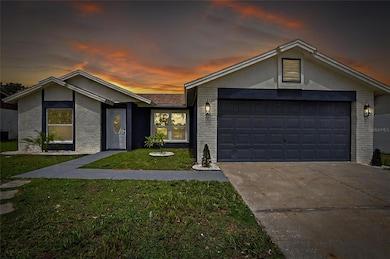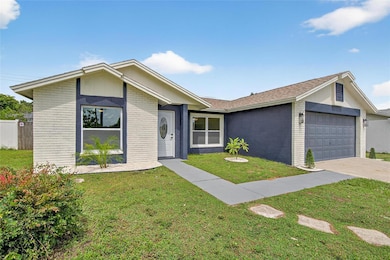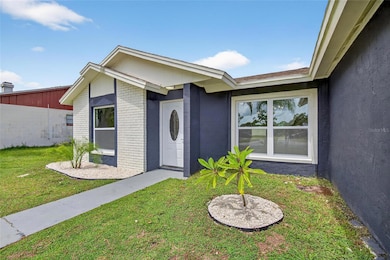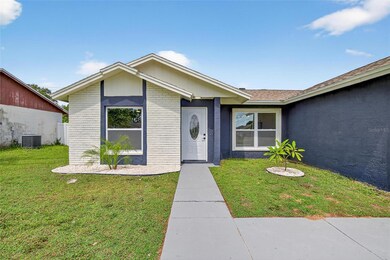747 Stillview Cir Brandon, FL 33510
Estimated payment $2,173/month
Highlights
- Family Room with Fireplace
- High Ceiling
- Solid Wood Cabinet
- Limona Elementary School Rated A-
- 2 Car Attached Garage
- Walk-In Closet
About This Home
Under contract-accepting backup offers. MOTIVATED SELLER! This outstanding property offers the perfect blend of comfort, versatility, and Florida living at its finest. Located in a tranquil neighborhood of Lakeview Village in Brandon, Florida!. This home boasts three bedrooms, two bathrooms and two car garage, this residence is sure to impress! This home features a split floor plan with the master bedroom and bathroom on one side of the home, providing a private retreat, while two guest bedrooms and a bathroom are located on the opposite side, ensuring privacy and comfort for both you and your guests. As you step into the main home, you'll be greeted by upgraded, creating a warm and inviting atmosphere throughout. all windows and doors is brand new. This property is fully remodeled whit brand new kitchen, Roof, Water Heating Bathrooms, flooring, Painting inside and outside. All kitchen appliances are brand new! Adjacent to the kitchen, you'll find a spacious dining room. Step outside to discover an incredible area with ample seating, a refreshing porch, and access to the spacious fenced-in big yard. This outdoor oasis is perfect for enjoying Florida's beautiful weather, entertaining guests, or simply unwinding after a long day. Conveniently located, this home provides easy access to everything Brandon and Valrico. Whether you are commuting or seeing the sites in Central Florida this location makes it your central hub for all your needs. Conveniently located and ready for its next owner, don’t miss out—schedule your showing today to explore all that this property has!
Listing Agent
KELLER WILLIAMS SUBURBAN TAMPA Brokerage Phone: 813-684-9500 License #3402784 Listed on: 07/19/2025

Home Details
Home Type
- Single Family
Est. Annual Taxes
- $1,629
Year Built
- Built in 1985
Lot Details
- 8,775 Sq Ft Lot
- Lot Dimensions are 65x135
- East Facing Home
- Property is zoned PD
HOA Fees
- $11 Monthly HOA Fees
Parking
- 2 Car Attached Garage
Home Design
- Slab Foundation
- Shingle Roof
- Concrete Siding
- Block Exterior
Interior Spaces
- 1,414 Sq Ft Home
- 1-Story Property
- High Ceiling
- Ceiling Fan
- Wood Burning Fireplace
- Stone Fireplace
- French Doors
- Family Room with Fireplace
- Combination Dining and Living Room
Kitchen
- Range
- Microwave
- Dishwasher
- Solid Wood Cabinet
Flooring
- Tile
- Luxury Vinyl Tile
Bedrooms and Bathrooms
- 3 Bedrooms
- Walk-In Closet
- 2 Full Bathrooms
Laundry
- Laundry in Garage
- Electric Dryer Hookup
Outdoor Features
- Exterior Lighting
Utilities
- Central Heating and Cooling System
- Thermostat
- Electric Water Heater
- High Speed Internet
- Phone Available
- Cable TV Available
Community Details
- Lakeview Village Hoa/Jean Bright Association, Phone Number (813) 699-0267
- Visit Association Website
- Lakeview Village Sec C Uni Subdivision
Listing and Financial Details
- Visit Down Payment Resource Website
- Legal Lot and Block 53 / 1
- Assessor Parcel Number U-15-29-20-2C4-000001-00053.0
Map
Home Values in the Area
Average Home Value in this Area
Tax History
| Year | Tax Paid | Tax Assessment Tax Assessment Total Assessment is a certain percentage of the fair market value that is determined by local assessors to be the total taxable value of land and additions on the property. | Land | Improvement |
|---|---|---|---|---|
| 2025 | $1,629 | $101,764 | -- | -- |
| 2024 | $1,629 | $98,896 | -- | -- |
| 2023 | $1,542 | $96,016 | $0 | $0 |
| 2022 | $1,398 | $93,219 | $0 | $0 |
| 2021 | $1,358 | $90,504 | $0 | $0 |
| 2020 | $1,281 | $89,254 | $0 | $0 |
| 2019 | $1,200 | $87,247 | $0 | $0 |
| 2018 | $1,149 | $85,620 | $0 | $0 |
| 2017 | $1,122 | $128,222 | $0 | $0 |
| 2016 | $1,089 | $82,134 | $0 | $0 |
| 2015 | $1,098 | $81,563 | $0 | $0 |
| 2014 | $1,074 | $80,916 | $0 | $0 |
| 2013 | -- | $79,720 | $0 | $0 |
Property History
| Date | Event | Price | List to Sale | Price per Sq Ft | Prior Sale |
|---|---|---|---|---|---|
| 01/08/2026 01/08/26 | Pending | -- | -- | -- | |
| 11/25/2025 11/25/25 | Price Changed | $389,900 | -2.5% | $276 / Sq Ft | |
| 11/22/2025 11/22/25 | For Sale | $399,900 | 0.0% | $283 / Sq Ft | |
| 09/09/2025 09/09/25 | Pending | -- | -- | -- | |
| 08/13/2025 08/13/25 | Price Changed | $399,900 | -2.5% | $283 / Sq Ft | |
| 07/19/2025 07/19/25 | For Sale | $410,000 | +41.4% | $290 / Sq Ft | |
| 06/06/2025 06/06/25 | Sold | $290,000 | -9.9% | $205 / Sq Ft | View Prior Sale |
| 05/06/2025 05/06/25 | Pending | -- | -- | -- | |
| 04/17/2025 04/17/25 | For Sale | $322,000 | -- | $228 / Sq Ft |
Purchase History
| Date | Type | Sale Price | Title Company |
|---|---|---|---|
| Quit Claim Deed | -- | None Listed On Document | |
| Warranty Deed | $290,000 | Title-Tech Networks | |
| Warranty Deed | $119,500 | -- | |
| Warranty Deed | $82,500 | -- |
Mortgage History
| Date | Status | Loan Amount | Loan Type |
|---|---|---|---|
| Previous Owner | $92,800 | New Conventional | |
| Previous Owner | $84,150 | VA |
Source: Stellar MLS
MLS Number: TB8409023
APN: U-15-29-20-2C4-000001-00053.0
- 616 Highview Cir N
- 712 Hazy Meadow Ct
- 611 Highview Cir N
- 1328 Corner Oaks Dr
- 726 Camrose Dr
- 1206 Windy Ridge Dr
- 1404 Shadow Creek Place
- 1419 Shadow Bay Ln
- 310 W Windhorst Rd
- 1621 Southwind Dr
- 1703 N Taylor Rd
- 512 Pinewalk Dr
- 228 Taylor Bay Ln
- 1109 W Camellia Dr
- 201 Lentz Rd
- 1602 Alder Way
- 1606 Loghill Place
- 147 Melanie Ln
- 1952 Fruitridge St
- 1006 Kenmore Dr
