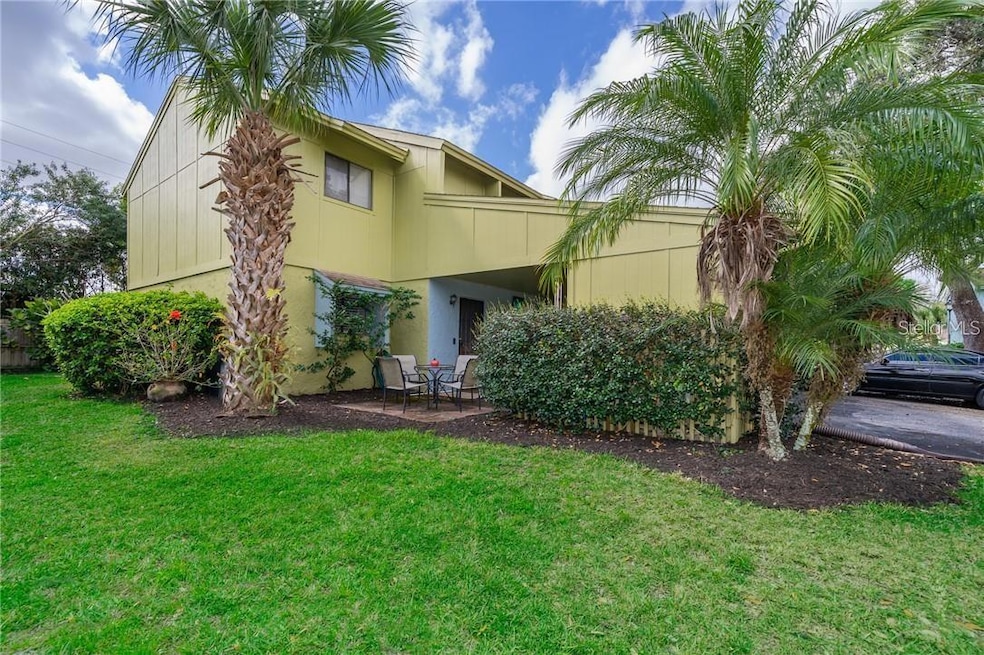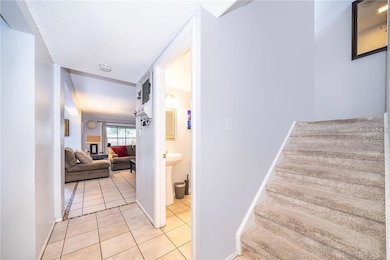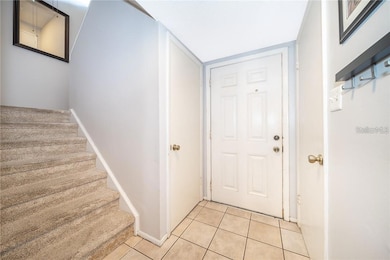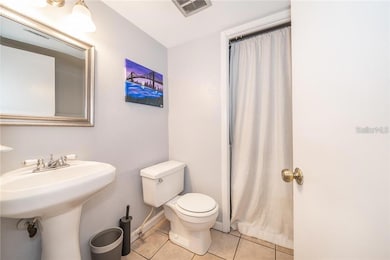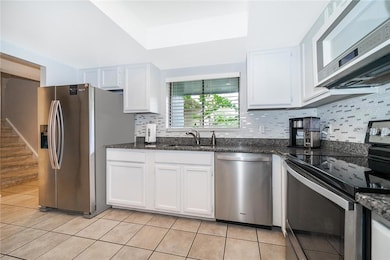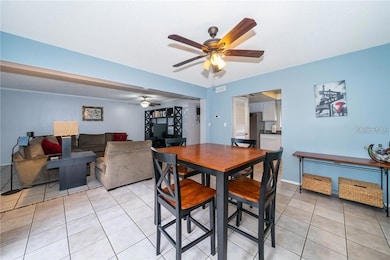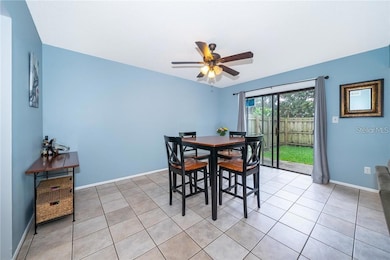7470 Canford Ct Unit 23 Winter Park, FL 32792
Estimated payment $2,075/month
Highlights
- 6.71 Acre Lot
- Community Pool
- Ceramic Tile Flooring
- Winter Park High Rated A+
- Living Room
- Sliding Doors
About This Home
Beautifully updated three bedroom two and a half bath townhome in the heart of Winter Park with one thousand five hundred eighty square feet of bright and open living space. This move in ready end unit features a spacious living area with sliding doors that open to a private fenced courtyard, perfect for relaxing or entertaining. The kitchen includes modern appliances, plenty of cabinet space, and overlooks the dining and living room for an easy open flow. Upstairs you will find generously sized bedrooms with great natural light, updated bathrooms, and excellent storage. The home also offers an assigned covered parking space, inside laundry hookups, and a low maintenance lifestyle with an HOA that includes water, sewer, trash, exterior maintenance, and access to the community pool. The location is minutes from Full Sail, UCF, Winter Park shopping and dining, and major highways.
Listing Agent
FLORIDA REALTY INVESTMENTS Brokerage Phone: 407-207-2220 License #3616829 Listed on: 11/14/2025

Co-Listing Agent
FLORIDA REALTY INVESTMENTS Brokerage Phone: 407-207-2220 License #3389564
Townhouse Details
Home Type
- Townhome
Est. Annual Taxes
- $3,119
Year Built
- Built in 1974
Lot Details
- North Facing Home
- Wood Fence
HOA Fees
- $500 Monthly HOA Fees
Home Design
- Bi-Level Home
- Slab Foundation
- Shingle Roof
- Wood Siding
- Block Exterior
- Stucco
Interior Spaces
- 1,580 Sq Ft Home
- Ceiling Fan
- Window Treatments
- Sliding Doors
- Living Room
- Dining Room
Kitchen
- Range
- Microwave
- Dishwasher
Flooring
- Carpet
- Ceramic Tile
Bedrooms and Bathrooms
- 3 Bedrooms
Laundry
- Laundry in unit
- Washer and Electric Dryer Hookup
Outdoor Features
- Exterior Lighting
Utilities
- Central Heating and Cooling System
- Thermostat
- Electric Water Heater
- Cable TV Available
Listing and Financial Details
- Visit Down Payment Resource Website
- Legal Lot and Block 230 / 4
- Assessor Parcel Number 11-22-30-9266-04-230
Community Details
Overview
- Association fees include maintenance structure, ground maintenance, pool, sewer, trash, water
- Leland Management Association
- Whisperwood Condo Subdivision
Recreation
- Community Pool
Pet Policy
- Pets Allowed
Map
Home Values in the Area
Average Home Value in this Area
Tax History
| Year | Tax Paid | Tax Assessment Tax Assessment Total Assessment is a certain percentage of the fair market value that is determined by local assessors to be the total taxable value of land and additions on the property. | Land | Improvement |
|---|---|---|---|---|
| 2025 | $3,119 | $231,328 | -- | $197,500 |
| 2024 | $2,737 | $197,500 | -- | $197,500 |
| 2023 | $2,737 | $181,700 | $36,340 | $145,360 |
| 2022 | $2,452 | $158,000 | $31,600 | $126,400 |
| 2021 | $1,885 | $146,600 | $29,320 | $117,280 |
| 2020 | $1,749 | $146,600 | $29,320 | $117,280 |
| 2019 | $1,642 | $126,400 | $25,280 | $101,120 |
| 2018 | $1,542 | $118,500 | $23,700 | $94,800 |
| 2017 | $1,183 | $75,800 | $15,160 | $60,640 |
| 2016 | $1,122 | $71,700 | $14,340 | $57,360 |
| 2015 | $1,069 | $67,900 | $13,580 | $54,320 |
| 2014 | $982 | $61,000 | $12,200 | $48,800 |
Property History
| Date | Event | Price | List to Sale | Price per Sq Ft | Prior Sale |
|---|---|---|---|---|---|
| 11/14/2025 11/14/25 | For Sale | $249,900 | +38.8% | $158 / Sq Ft | |
| 03/23/2021 03/23/21 | Sold | $180,000 | +2.9% | $114 / Sq Ft | View Prior Sale |
| 03/06/2021 03/06/21 | Pending | -- | -- | -- | |
| 03/04/2021 03/04/21 | For Sale | $175,000 | -- | $111 / Sq Ft |
Purchase History
| Date | Type | Sale Price | Title Company |
|---|---|---|---|
| Warranty Deed | $181,900 | First International Ttl Inc | |
| Warranty Deed | $180,000 | First International Ttl Inc | |
| Warranty Deed | $190,000 | Southern Title & Abstract In | |
| Warranty Deed | $108,000 | Title City Inc | |
| Warranty Deed | $75,500 | -- | |
| Warranty Deed | $53,500 | -- |
Mortgage History
| Date | Status | Loan Amount | Loan Type |
|---|---|---|---|
| Open | $151,893 | Seller Take Back | |
| Previous Owner | $152,000 | Purchase Money Mortgage | |
| Previous Owner | $108,000 | Purchase Money Mortgage | |
| Previous Owner | $73,200 | New Conventional | |
| Previous Owner | $48,150 | No Value Available |
Source: Stellar MLS
MLS Number: O6360198
APN: 11-2230-9266-04-230
- 7326 Swallow Run Unit 7326
- 3254 Oak Lake Place Unit 137
- 3071 George Mason Ave Unit 5
- 7403 Glen Oaks Way Unit 82
- 3075 Aaron Burr Ave Unit 6
- 3069 Aaron Burr Ave Unit 1
- 7444 Woodburn Ct Unit 29
- 3057 Aaron Burr Ave Unit 2
- 3021 Aaron Burr Ave Unit 3
- 3002 George Mason Ave Unit 3
- 7449 Daniel Webster Dr Unit 3
- 7309 Daniel Webster Dr Unit 2B
- 7457 Belle River Ct Unit 12
- 7480 Woodburn Ct Unit 39
- 3053 George Mason Ave Unit 8
- 3060 George Mason Ave Unit 12
- 3370 Cedar Springs Place Unit 156
- 7341 Daniel Webster Dr Unit 2
- 7340 Daniel Webster Dr
- 3028 George Mason Ave Unit 7
- 3254 Oak Lake Place Unit 137
- 3071 George Mason Ave Unit 5
- 7429 Daniel Webster Dr Unit 14 (C)
- 3057 Aaron Burr Ave Unit 1
- 7412 Woodburn Ct Unit 23
- 3007 George Mason Ave Unit H-3D
- 7473 Belle River Ct Unit 16
- 7417 Daniel Webster Dr Unit 3
- 3060 George Mason Ave Unit 10
- 7337 Cedar Creek Ct Unit 75
- 3207 Rosebud Ln
- 7701 Acorn Woods Cir
- 3440 N Goldenrod Rd
- 3074 Riverbrook Dr
- 7745 Brandywood Cir
- 3651 N Goldenrod Rd Unit Winter park
- 7528 Park Promenade Dr
- 3651 N Goldenrod Rd Unit 104
- 3651 N Goldenrod Rd Unit B109
- 7839 University Garden Dr
