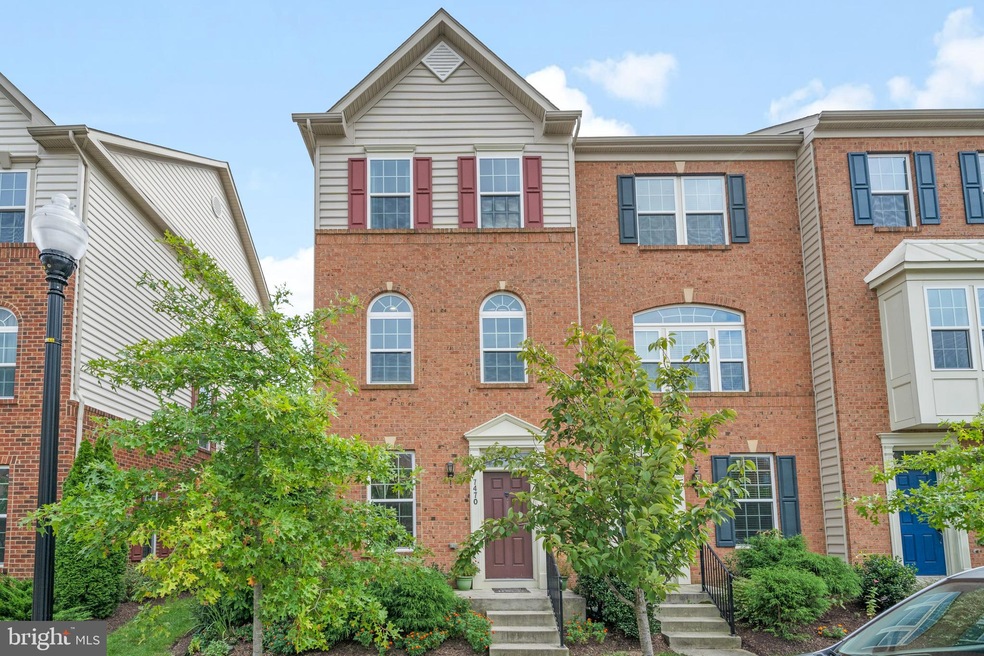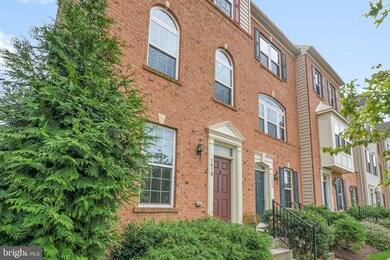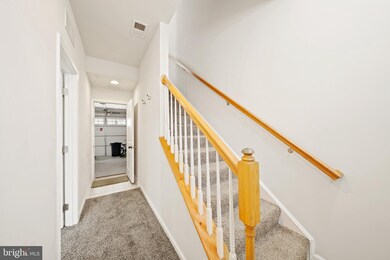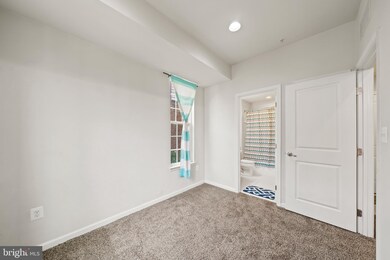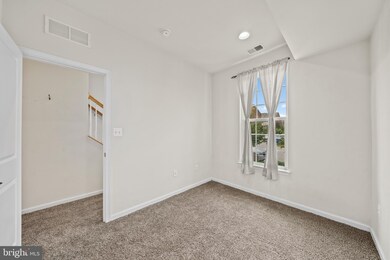
7470 Singers Way Elkridge, MD 21075
Highlights
- Open Floorplan
- Colonial Architecture
- Living Room
- Oakland Mills High School Rated A-
- 1 Car Attached Garage
- En-Suite Primary Bedroom
About This Home
As of November 2021Well-maintained 3-bedroom, 3 full bath, 1 half bath and 1 car garage end unit townhouse at highly sought after Howard Square, Elkridge! This luxurious, three-level home features granite countertops, energy efficiency, recessed lighting, 9 ft. ceilings, entry level new carpet, and freshly painted. First level bedroom doubles as an exercise room or study and includes en suite full bath. Upstairs level 1 has kitchen, dining area, powder room, and living room. This Kitchen includes granite countertops, double sink, cream color cabinetry and has entrance to 8 x16 deck. Upstairs level 2 includes the primary bedroom (with two closets!) and en suite bath, a hall bath, and a third sizable bedroom fully carpeted. Primary bath includes more granite countertops, and a bath tub. Connecting from the first floor foyer, a one-car garage and second car parking pad out back provides ample parking in addition to the unassigned street parking throughout the neighborhood. Owner has access to the neighborhood gazebo, common areas, walking paths, and tot lots. Conveniently located between Rte. 1 & US-95 and within 5 minutes of shopping centers.
Last Agent to Sell the Property
Samson Properties License #0225251364 Listed on: 09/24/2021

Townhouse Details
Home Type
- Townhome
Est. Annual Taxes
- $4,898
Year Built
- Built in 2014
Lot Details
- 1,339 Sq Ft Lot
- Northwest Facing Home
- Property is in excellent condition
HOA Fees
- $61 Monthly HOA Fees
Parking
- 1 Car Attached Garage
- Rear-Facing Garage
- 2 Assigned Parking Spaces
Home Design
- Colonial Architecture
- Asphalt Roof
- Concrete Perimeter Foundation
Interior Spaces
- 1,424 Sq Ft Home
- Property has 3 Levels
- Open Floorplan
- Ceiling height of 9 feet or more
- Ceiling Fan
- Living Room
- Combination Kitchen and Dining Room
- Wall to Wall Carpet
Kitchen
- Built-In Microwave
- Dishwasher
Bedrooms and Bathrooms
- En-Suite Primary Bedroom
Laundry
- Laundry on upper level
- Dryer
- Washer
Finished Basement
- Heated Basement
- Front and Rear Basement Entry
Utilities
- 90% Forced Air Heating and Cooling System
- Vented Exhaust Fan
- Natural Gas Water Heater
Listing and Financial Details
- Tax Lot 194
- Assessor Parcel Number 1401594839
Community Details
Overview
- Association fees include common area maintenance
- Howard Square Subdivision
Amenities
- Common Area
Pet Policy
- Pets allowed on a case-by-case basis
Ownership History
Purchase Details
Home Financials for this Owner
Home Financials are based on the most recent Mortgage that was taken out on this home.Purchase Details
Purchase Details
Home Financials for this Owner
Home Financials are based on the most recent Mortgage that was taken out on this home.Similar Homes in the area
Home Values in the Area
Average Home Value in this Area
Purchase History
| Date | Type | Sale Price | Title Company |
|---|---|---|---|
| Deed | $316,085 | Pinnacle Title & Escrow Inc | |
| Deed | $545,035 | None Available | |
| Deed | $389,108 | Lakeside Title Company |
Mortgage History
| Date | Status | Loan Amount | Loan Type |
|---|---|---|---|
| Previous Owner | $296,000 | Adjustable Rate Mortgage/ARM | |
| Previous Owner | $296,500 | New Conventional | |
| Previous Owner | $300,280 | New Conventional | |
| Previous Owner | $291,831 | New Conventional |
Property History
| Date | Event | Price | Change | Sq Ft Price |
|---|---|---|---|---|
| 12/03/2021 12/03/21 | Rented | $2,200 | 0.0% | -- |
| 11/18/2021 11/18/21 | Under Contract | -- | -- | -- |
| 11/15/2021 11/15/21 | Off Market | $2,200 | -- | -- |
| 11/06/2021 11/06/21 | For Rent | $2,200 | 0.0% | -- |
| 11/04/2021 11/04/21 | Sold | $389,108 | 0.0% | $273 / Sq Ft |
| 09/24/2021 09/24/21 | For Sale | $389,108 | 0.0% | $273 / Sq Ft |
| 10/11/2016 10/11/16 | Rented | $2,100 | 0.0% | -- |
| 10/08/2016 10/08/16 | Under Contract | -- | -- | -- |
| 08/12/2016 08/12/16 | For Rent | $2,100 | 0.0% | -- |
| 09/10/2015 09/10/15 | Rented | $2,100 | -4.5% | -- |
| 09/10/2015 09/10/15 | Under Contract | -- | -- | -- |
| 07/12/2015 07/12/15 | For Rent | $2,200 | -- | -- |
Tax History Compared to Growth
Tax History
| Year | Tax Paid | Tax Assessment Tax Assessment Total Assessment is a certain percentage of the fair market value that is determined by local assessors to be the total taxable value of land and additions on the property. | Land | Improvement |
|---|---|---|---|---|
| 2024 | $5,596 | $359,500 | $0 | $0 |
| 2023 | $5,224 | $337,100 | $160,000 | $177,100 |
| 2022 | $5,083 | $330,100 | $0 | $0 |
| 2021 | $4,932 | $323,100 | $0 | $0 |
| 2020 | $4,882 | $316,100 | $110,000 | $206,100 |
| 2019 | $4,449 | $308,533 | $0 | $0 |
| 2018 | $4,384 | $300,967 | $0 | $0 |
| 2017 | $4,010 | $293,400 | $0 | $0 |
| 2016 | -- | $273,767 | $0 | $0 |
| 2015 | -- | $254,133 | $0 | $0 |
| 2014 | -- | $234,500 | $0 | $0 |
Agents Affiliated with this Home
-
Venkat Gurram

Seller's Agent in 2021
Venkat Gurram
Samson Properties
(443) 776-0990
192 Total Sales
-
Bob Lucido

Seller's Agent in 2016
Bob Lucido
Keller Williams Lucido Agency
(410) 979-6024
3,107 Total Sales
-
Samina Chowdhury

Seller Co-Listing Agent in 2016
Samina Chowdhury
Keller Williams Lucido Agency
(301) 502-2944
158 Total Sales
-

Buyer's Agent in 2016
Terrence Kennell
The KW Collective
-
Dianne Stern

Buyer's Agent in 2015
Dianne Stern
ExecuHome Realty
(410) 627-5444
15 Total Sales
Map
Source: Bright MLS
MLS Number: MDHW2005356
APN: 01-594839
- 7569 Hearthside Way
- 7316 Summit Rock Rd
- 7423 Rigby Place
- 7226 Abbey Rd
- 7111 Penny Ln
- 7018 Oak Grove Way
- 7163 Deep Falls Way
- 7317 Jubilee Cir
- 7041 Water Oak Rd
- 7582 Cherrybark Oak Ln
- 7822 Quidditch Ln
- 7636 Tall Pin Oak Dr
- 7253 Wye Ave
- 7802 Richard Halley Way
- 7955 Blue Stream Dr
- 7525 Washington Blvd
- 7243 Cedar Ave
- 7541 Washington Blvd
- 7370 Cedar Ave
- Lot 6 Cedar Ave
