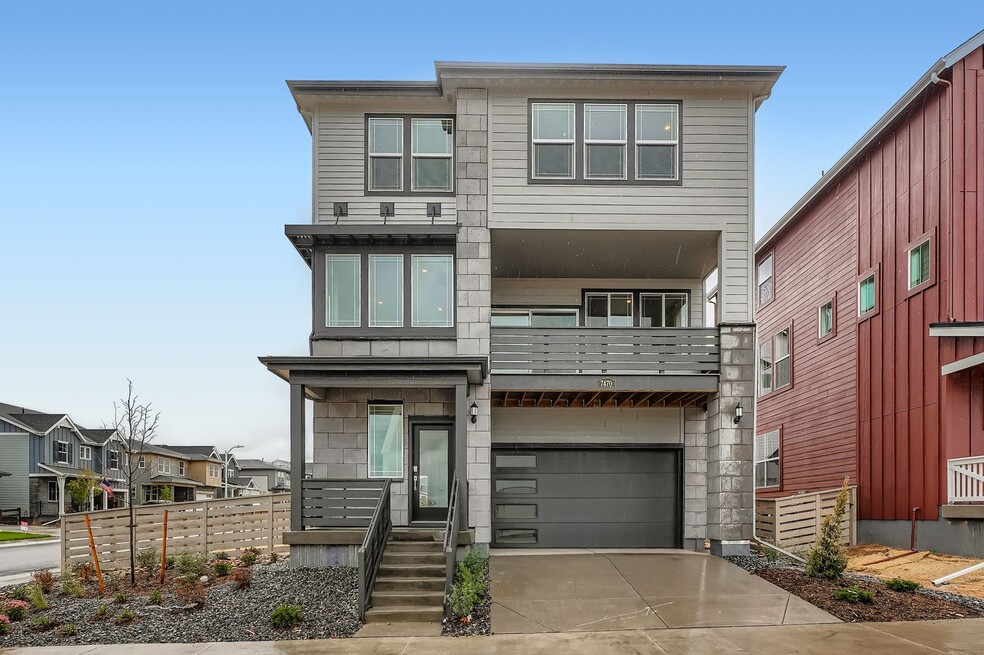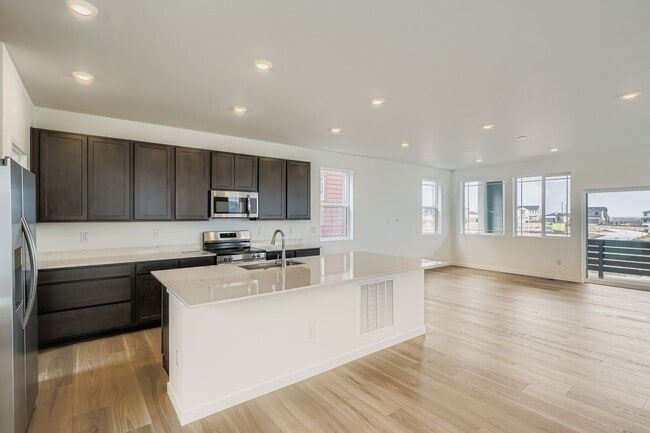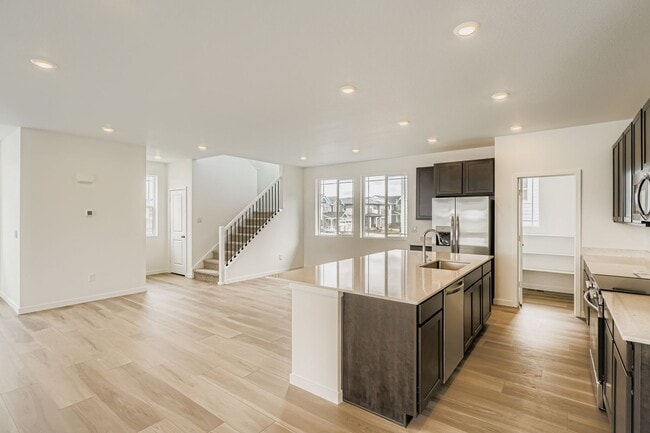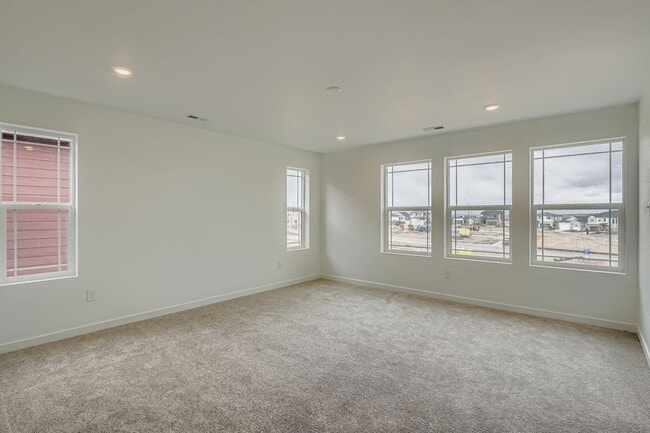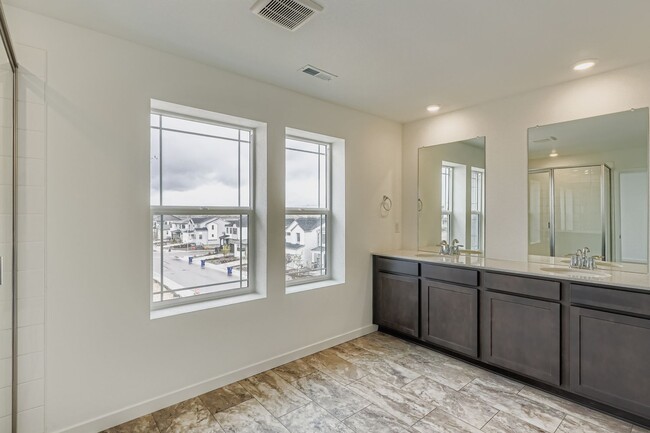
Estimated payment $3,751/month
Total Views
284
4
Beds
3.5
Baths
2,929
Sq Ft
$222
Price per Sq Ft
Highlights
- Golf Course Community
- New Construction
- Clubhouse
- Coyote Creek Elementary School Rated A-
- Community Lake
- Planned Social Activities
About This Home
This new three-story home is a family-friendly haven with a secluded secondary bedroom on the first floor that’s ideal for a family member who wants added privacy or for overnight guests. The second floor showcases a second-floor open-plan layout among a spacious Great Room, a kitchen with a large center island and a dining room as well as two balconies for indoor-outdoor living. The third floor hosts a versatile loft and three bedrooms including a luxe owner’s suite.
Home Details
Home Type
- Single Family
Parking
- 2 Car Garage
Home Design
- New Construction
Interior Spaces
- 3-Story Property
Bedrooms and Bathrooms
- 4 Bedrooms
Community Details
Overview
- Property has a Home Owners Association
- Community Lake
- Views Throughout Community
- Greenbelt
Amenities
- Restaurant
- Clubhouse
- Community Center
- Planned Social Activities
Recreation
- Golf Course Community
- Community Basketball Court
- Community Playground
- Lap or Exercise Community Pool
- Park
- Trails
Map
Other Move In Ready Homes in Ascent Village at Sterling Ranch - Sterling Ranch - The Skyline Collection
About the Builder
Since 1954, Lennar has built over one million new homes for families across America. They build in some of the nation’s most popular cities, and their communities cater to all lifestyles and family dynamics, whether you are a first-time or move-up buyer, multigenerational family, or Active Adult.
Nearby Homes
- Ascent Village at Sterling Ranch - Sterling Ranch - The Skyline Collection
- 7400 Watercress Dr
- Ascent Village at Sterling Ranch - Sterling Ranch - The Parkside Collection
- Ascent Village at Sterling Ranch - The Villas Collection at Sterling Ranch
- 7374 Goldbloom Ln
- 8613 Yellowcress St
- Ascent Village at Sterling Ranch - Town Collection
- Ascent Village at Sterling Ranch - Harmony at Sterling Ranch
- Ascent Village at Sterling Ranch - Duet at Sterling Ranch
- Trumark Homes at Sterling Ranch - Harmony at Sterling Ranch
- 7054 Watercress Dr
- 8169 Rockvale Dr
- Ascent Village at Sterling Ranch - Sierra at Ascent Village
- Ascent Village at Sterling Ranch - Peakview at Ascent Village
- 8102 Adams Fork Ave
- 8215 Big Thompson St
- 8572 Eckley St
- 8568 Eckley St
- 8556 Eckley St
- 8573 Eckley St
