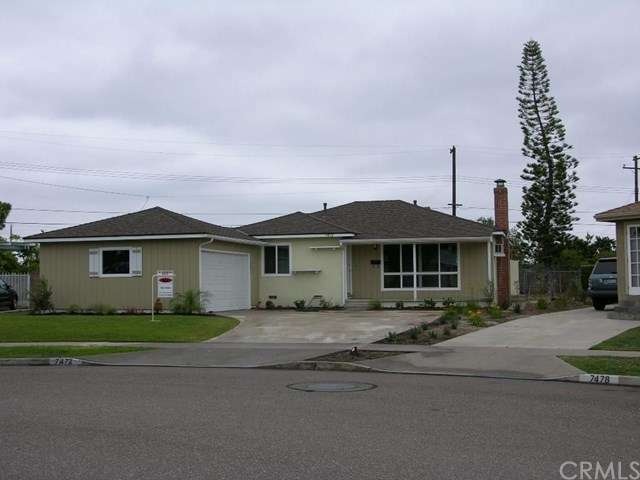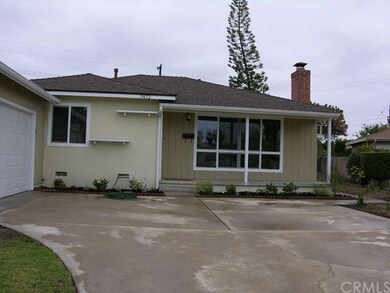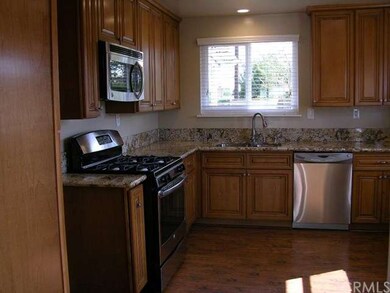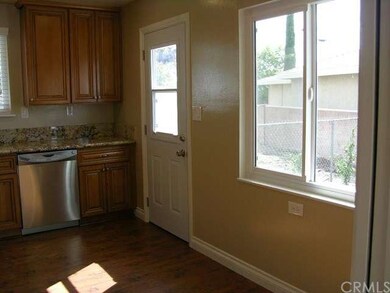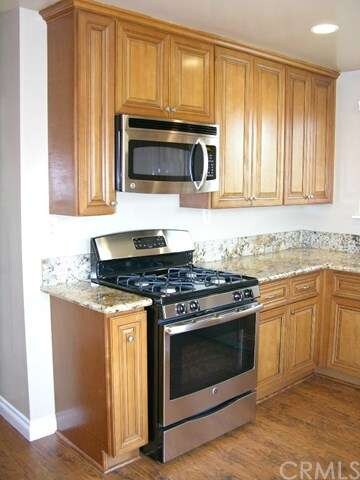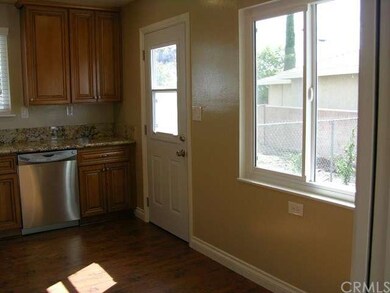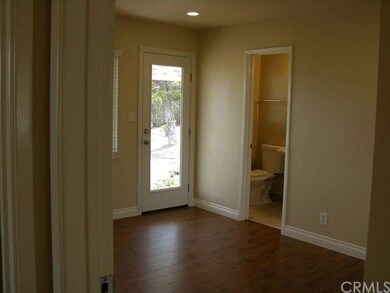
7472 El Centro Way Buena Park, CA 90620
Estimated Value: $944,140 - $990,000
Highlights
- All Bedrooms Downstairs
- Private Yard
- Covered patio or porch
- Granite Countertops
- No HOA
- 2 Car Attached Garage
About This Home
As of July 2015Beautiful remodeled home located on outside corner of a horseshoe street on .24 acre. This home will not disappoint. 3 bedroom 1 3/4 bath with permitted room currently used as a master bedroom. All surfaces repainted in beautiful neutral tones. Recessed LED lighting in all rooms except baths, laminate wood flooring through out. The kitchen has beautiful caramel colored designer cabinets with soft close, granite counter tops and GE stainless appliances. Updated baths with granite top in master, pedestal sink in the other. New exhaust fans. Newly resurfaced tub. Ceramic tile in each. All new E3 dual paned windows including custom built huge window in LR, new E3 metal doors except entry. Newer FA unit. Blown in insulation. New Owens Corning high def roof. All bedrooms have new mirrored sliding closet doors, master (den) has 2 double closets. 2" wood blinds in all BDRM. Laundry relocated to garage. Over 140 new drought tolerant plants installed and watered with new drip system. Roll up garage door on quiet rails with new opener, sensors and outside keyless entry. Copper plumbing. New seamless rain gutters. There is nothing left to be done except have your clients move in---it's ready! It's definitely a must see!
Last Agent to Sell the Property
Tim Dobrowolski
SoCal Associates License #01181421 Listed on: 06/16/2015
Home Details
Home Type
- Single Family
Est. Annual Taxes
- $6,902
Year Built
- Built in 1955
Lot Details
- 10,454 Sq Ft Lot
- Lot Dimensions are 50x97x138x159
- Block Wall Fence
- Chain Link Fence
- Paved or Partially Paved Lot
- Sprinklers Throughout Yard
- Private Yard
- On-Hand Building Permits
Parking
- 2 Car Attached Garage
- Parking Available
- Garage Door Opener
- Driveway
Home Design
- Ranch Style House
- Turnkey
- Fire Rated Drywall
- Interior Block Wall
- Cellulose Insulation
- Composition Roof
- Concrete Perimeter Foundation
- Copper Plumbing
- Stucco
Interior Spaces
- 1,415 Sq Ft Home
- Recessed Lighting
- Double Pane Windows
- Solar Tinted Windows
- Window Screens
- Entryway
- Living Room with Fireplace
- Laminate Flooring
Kitchen
- Eat-In Kitchen
- Gas Oven
- Self-Cleaning Oven
- Gas Range
- Free-Standing Range
- Recirculated Exhaust Fan
- Microwave
- Water Line To Refrigerator
- Dishwasher
- Granite Countertops
- Disposal
Bedrooms and Bathrooms
- 3 Bedrooms
- All Bedrooms Down
Laundry
- Laundry Room
- Laundry in Garage
- Electric Dryer Hookup
Eco-Friendly Details
- Energy-Efficient Windows
- Energy-Efficient Insulation
- Drip System Landscaping
Outdoor Features
- Covered patio or porch
- Exterior Lighting
- Rain Gutters
Utilities
- Cooling System Mounted To A Wall/Window
- Forced Air Heating System
- Wall Furnace
- Gas Water Heater
- Satellite Dish
Community Details
- No Home Owners Association
Listing and Financial Details
- Tax Lot 72
- Tax Tract Number 2175
- Assessor Parcel Number 13616329
Ownership History
Purchase Details
Purchase Details
Home Financials for this Owner
Home Financials are based on the most recent Mortgage that was taken out on this home.Similar Homes in the area
Home Values in the Area
Average Home Value in this Area
Purchase History
| Date | Buyer | Sale Price | Title Company |
|---|---|---|---|
| Hernandez Nicholas C | -- | None Available | |
| Hernandez Nicholas C | -- | None Available | |
| Marine Stephanie D | $525,000 | Ticor Title Company Oc |
Mortgage History
| Date | Status | Borrower | Loan Amount |
|---|---|---|---|
| Open | Hernandez Nicholas C | $370,000 | |
| Closed | Marine Stephanie D | $388,000 | |
| Closed | Marine Stephanie D | $417,000 |
Property History
| Date | Event | Price | Change | Sq Ft Price |
|---|---|---|---|---|
| 07/28/2015 07/28/15 | Sold | $525,000 | 0.0% | $371 / Sq Ft |
| 06/28/2015 06/28/15 | Pending | -- | -- | -- |
| 06/16/2015 06/16/15 | For Sale | $524,875 | -- | $371 / Sq Ft |
Tax History Compared to Growth
Tax History
| Year | Tax Paid | Tax Assessment Tax Assessment Total Assessment is a certain percentage of the fair market value that is determined by local assessors to be the total taxable value of land and additions on the property. | Land | Improvement |
|---|---|---|---|---|
| 2024 | $6,902 | $609,305 | $547,374 | $61,931 |
| 2023 | $6,761 | $597,358 | $536,641 | $60,717 |
| 2022 | $6,653 | $585,646 | $526,119 | $59,527 |
| 2021 | $6,603 | $574,163 | $515,803 | $58,360 |
| 2020 | $6,522 | $568,276 | $510,514 | $57,762 |
| 2019 | $6,362 | $557,134 | $500,504 | $56,630 |
| 2018 | $6,238 | $546,210 | $490,690 | $55,520 |
| 2017 | $6,149 | $535,500 | $481,068 | $54,432 |
| 2016 | $6,024 | $525,000 | $471,635 | $53,365 |
| 2015 | $931 | $55,601 | $25,398 | $30,203 |
| 2014 | $923 | $54,512 | $24,900 | $29,612 |
Agents Affiliated with this Home
-
T
Seller's Agent in 2015
Tim Dobrowolski
SoCal Associates
-
Irene McCarthy
I
Buyer's Agent in 2015
Irene McCarthy
Keller Williams Realty
(310) 984-4700
19 Total Sales
Map
Source: California Regional Multiple Listing Service (CRMLS)
MLS Number: OC15130275
APN: 136-163-29
- 7451 Western Ave
- 7536 El Cerro Dr
- 7570 El Chaco Dr
- 7650 El Vino Way
- 7668 El Caney Dr
- 7020 El Verano Dr
- 7531 Knott Ave
- 7001 Monarch Ave
- 7451 Apache Dr
- 7911 Orangethorpe Ave
- 8050 Calendula Dr
- 7860 La Fiesta Dr
- 7030 Oregon St
- 7114 Santa Isabel Cir
- 8158 Carnation Dr
- 7261 9th St
- 8896 Los Coyotes Ct Unit 410
- 6952 Sandburg Dr
- 8037 Cactus Cir
- 7692 9th St Unit 116
- 7472 El Centro Way
- 7478 El Centro Way
- 7466 El Centro Way
- 7389 El Prado Way
- 7401 El Prado Way
- 7377 El Prado Way
- 7466 El Camino Cir
- 7460 El Centro Way
- 7413 El Prado Way
- 7365 El Prado Way
- 7487 El Centro Way
- 7454 El Camino Cir
- 7425 El Prado Way
- 7454 El Centro Way
- 7475 El Camino Cir
- 7353 El Prado Way
- 7492 El Centro Way
- 7493 El Centro Way
- 7437 El Prado Way
- 7431 El Centro Way
