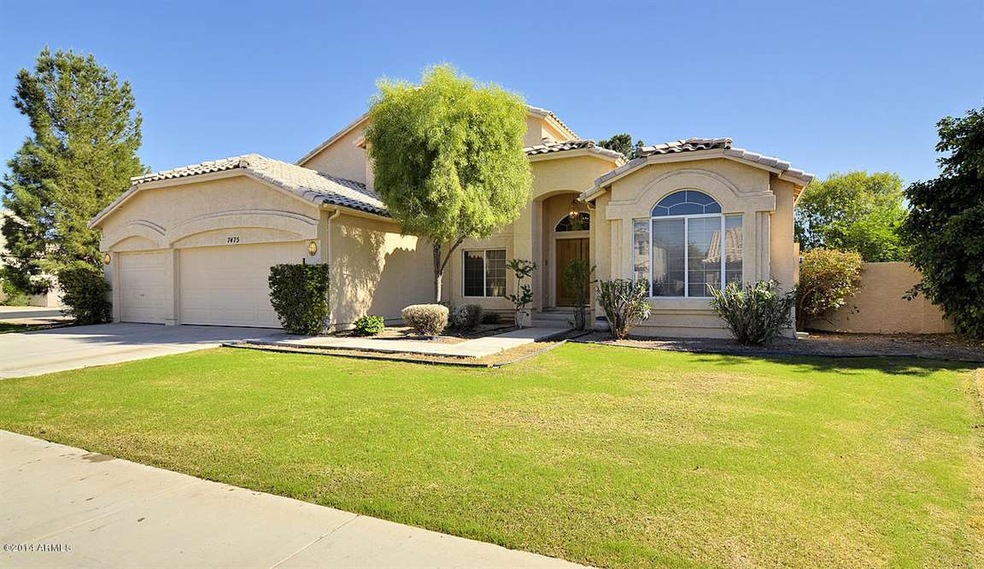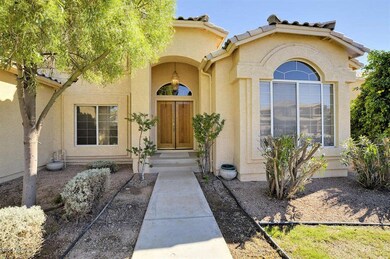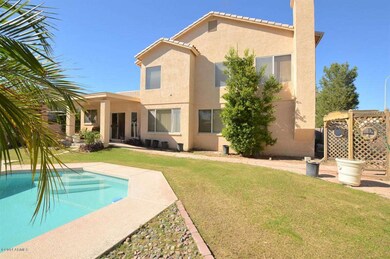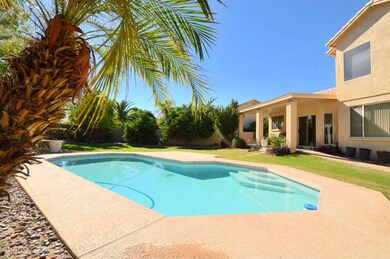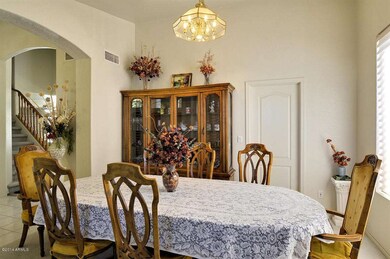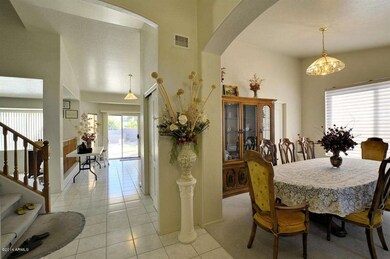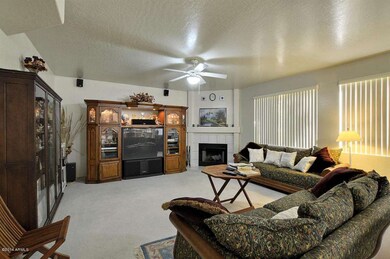
7475 S Hazelton Ln Tempe, AZ 85283
South Tempe NeighborhoodHighlights
- Private Pool
- Community Lake
- Vaulted Ceiling
- Kyrene del Norte School Rated A-
- Contemporary Architecture
- 1 Fireplace
About This Home
As of August 2017MOTIVATION TO SELL SHOWS HERE - NEW PRICE - OWNER ANXIOUS. Five Bedroom Beauty In Desirable Lake Community - Oasis At Anozira. Commuter Dream Location. Minutes to State Route 101. Close To: Schools, Shopping, Employment Centers. Two Bedrooms Down; Three Bedrooms Up (Including Primary Suite). Large Rear Yard With In Ground Pool Plus Koi Pond. Three Car Garage, Formal Dining Room, Formal Living Room, Large Family Room With Fireplace. Walk To The Lake From The House And Enjoy The Benefits Of Lake Living In The Desert.
THIS IS A FAMILY HOME IN A FAMILY NEIGHBORHOOD - GREAT VALUE AT NEW PRICE !!!
Last Agent to Sell the Property
Russ Lyon Sotheby's International Realty License #BR530725000 Listed on: 10/23/2014

Home Details
Home Type
- Single Family
Est. Annual Taxes
- $3,246
Year Built
- Built in 1996
Lot Details
- 0.3 Acre Lot
- Block Wall Fence
- Corner Lot
- Front and Back Yard Sprinklers
- Grass Covered Lot
Parking
- 3 Car Garage
- Garage Door Opener
Home Design
- Contemporary Architecture
- Wood Frame Construction
- Tile Roof
- Stucco
Interior Spaces
- 3,207 Sq Ft Home
- 2-Story Property
- Vaulted Ceiling
- 1 Fireplace
- Dishwasher
- Laundry in unit
Flooring
- Carpet
- Tile
Bedrooms and Bathrooms
- 5 Bedrooms
- Primary Bathroom is a Full Bathroom
- 3 Bathrooms
Pool
- Private Pool
Schools
- Kyrene Del Norte Elementary School
- Kyrene Middle School
- Marcos De Niza High School
Utilities
- Refrigerated Cooling System
- Heating Available
Listing and Financial Details
- Tax Lot 345
- Assessor Parcel Number 308-11-345
Community Details
Overview
- Property has a Home Owners Association
- Kinney Mrgt Association, Phone Number (480) 820-3451
- Built by Blandford
- Oasis At Anozira Subdivision
- Community Lake
Recreation
- Bike Trail
Ownership History
Purchase Details
Purchase Details
Home Financials for this Owner
Home Financials are based on the most recent Mortgage that was taken out on this home.Purchase Details
Home Financials for this Owner
Home Financials are based on the most recent Mortgage that was taken out on this home.Purchase Details
Purchase Details
Home Financials for this Owner
Home Financials are based on the most recent Mortgage that was taken out on this home.Purchase Details
Purchase Details
Purchase Details
Purchase Details
Purchase Details
Similar Homes in Tempe, AZ
Home Values in the Area
Average Home Value in this Area
Purchase History
| Date | Type | Sale Price | Title Company |
|---|---|---|---|
| Warranty Deed | -- | None Listed On Document | |
| Warranty Deed | $545,000 | Pioneer Title Agency Inc | |
| Interfamily Deed Transfer | -- | Accommodation | |
| Interfamily Deed Transfer | -- | Old Republic Title Agency | |
| Interfamily Deed Transfer | -- | None Available | |
| Warranty Deed | $400,000 | Grand Canyon Title | |
| Interfamily Deed Transfer | -- | Capital Title Agency Inc | |
| Interfamily Deed Transfer | -- | Capital Title Agency Inc | |
| Interfamily Deed Transfer | -- | Capital Title Agency Inc | |
| Interfamily Deed Transfer | -- | -- | |
| Interfamily Deed Transfer | -- | Transnation Title Ins Co | |
| Interfamily Deed Transfer | -- | Transnation Title Ins Co | |
| Interfamily Deed Transfer | -- | Transnation Title Ins Co | |
| Warranty Deed | $226,444 | Transnation Title Ins Co |
Mortgage History
| Date | Status | Loan Amount | Loan Type |
|---|---|---|---|
| Previous Owner | $355,817 | VA | |
| Previous Owner | $369,791 | VA | |
| Previous Owner | $424,000 | New Conventional | |
| Previous Owner | $380,000 | New Conventional | |
| Previous Owner | $380,000 | New Conventional |
Property History
| Date | Event | Price | Change | Sq Ft Price |
|---|---|---|---|---|
| 08/30/2017 08/30/17 | Sold | $545,000 | -0.9% | $170 / Sq Ft |
| 07/19/2017 07/19/17 | Pending | -- | -- | -- |
| 06/01/2017 06/01/17 | For Sale | $550,000 | +37.5% | $171 / Sq Ft |
| 07/08/2015 07/08/15 | Sold | $400,000 | -2.4% | $125 / Sq Ft |
| 05/27/2015 05/27/15 | Price Changed | $409,900 | -3.5% | $128 / Sq Ft |
| 03/16/2015 03/16/15 | Price Changed | $424,900 | -7.6% | $132 / Sq Ft |
| 10/23/2014 10/23/14 | For Sale | $459,900 | -- | $143 / Sq Ft |
Tax History Compared to Growth
Tax History
| Year | Tax Paid | Tax Assessment Tax Assessment Total Assessment is a certain percentage of the fair market value that is determined by local assessors to be the total taxable value of land and additions on the property. | Land | Improvement |
|---|---|---|---|---|
| 2025 | $4,886 | $51,914 | -- | -- |
| 2024 | $4,753 | $49,442 | -- | -- |
| 2023 | $4,753 | $60,770 | $12,150 | $48,620 |
| 2022 | $4,505 | $45,310 | $9,060 | $36,250 |
| 2021 | $4,619 | $42,710 | $8,540 | $34,170 |
| 2020 | $4,573 | $41,380 | $8,270 | $33,110 |
| 2019 | $4,420 | $40,580 | $8,110 | $32,470 |
| 2018 | $4,267 | $38,060 | $7,610 | $30,450 |
| 2017 | $4,080 | $37,650 | $7,530 | $30,120 |
| 2016 | $4,122 | $39,150 | $7,830 | $31,320 |
| 2015 | $3,754 | $35,250 | $7,050 | $28,200 |
Agents Affiliated with this Home
-
Beth Rebenstorf

Seller's Agent in 2017
Beth Rebenstorf
Realty One Group
(480) 236-8760
4 in this area
231 Total Sales
-
Jeff Esposito

Seller Co-Listing Agent in 2017
Jeff Esposito
Realty One Group
(602) 690-7982
2 in this area
49 Total Sales
-
D
Buyer's Agent in 2017
David W. Zupancic
Cornerstone Property Services
-
David Boudreau

Seller's Agent in 2015
David Boudreau
Russ Lyon Sotheby's International Realty
(480) 239-2038
5 Total Sales
Map
Source: Arizona Regional Multiple Listing Service (ARMLS)
MLS Number: 5189753
APN: 308-11-345
- 1975 E Chilton Dr
- 1895 E Dava Dr
- 1878 E Drake Dr
- 1966 E Belmont Dr
- 1824 E Secretariat Dr
- 1920 E Belmont Dr
- 2015 E Bendix Dr
- 1861 E Bendix Dr
- 1978 E Carver Rd
- 2029 E Lodge Dr
- 1976 E Buena Vista Dr
- 1809 E Carver Rd
- 1956 E Calle de Caballos
- 1505 E Divot Dr
- 1849 E Buena Vista Dr
- 6847 S Willow Dr
- 1631 E Bell de Mar Dr
- 1442 E Dava Dr
- 1758 E Carver Rd
- 2031 E Vaughn St
