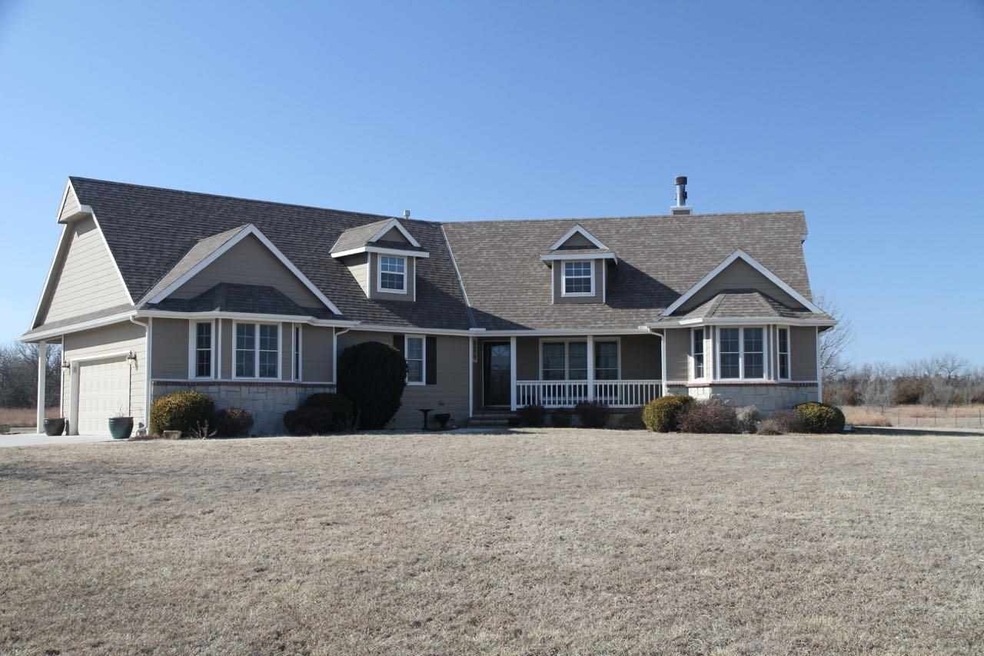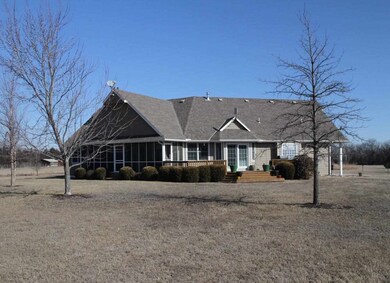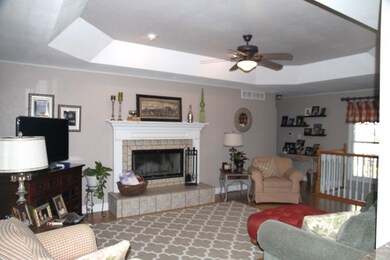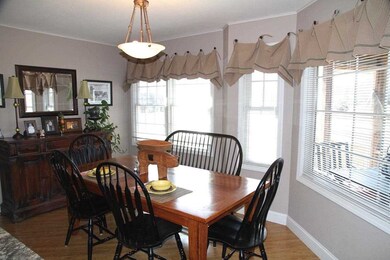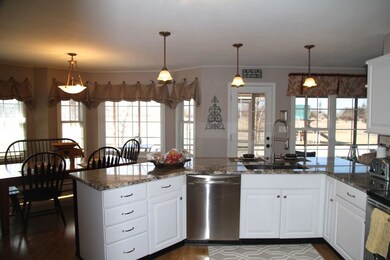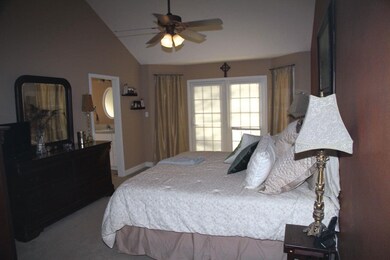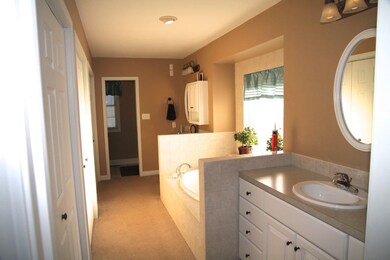
7475 SW Meadowlark Rd Andover, KS 67002
Estimated Value: $252,000 - $645,000
Highlights
- RV Access or Parking
- Deck
- Wooded Lot
- Cottonwood Elementary School Rated A-
- Family Room with Fireplace
- Vaulted Ceiling
About This Home
As of April 2015Desirable Andover Suburban ranch sits on 7 acres nestled behind a hedgerow just minutes from blacktop! Tasteful and inviting decor welcomes you to a split bedroom floor plan, vaulted ceilings, and spacious kitchen with stainless steel and granite. Fully finished basement with cultured stone wood burning fireplace, large family/rec room, wet bar, bedroom and bathroom offer comfortable living or the perfect entertaining space. The closet and storage space is abundant throughout this home! Relax on the screened in porch and watch the sunsets to your hearts desire or admire your garden/strawberry patch, this is the perfect place to do so!.. Hardy cement siding, exterior painted in 2013, Anderson windows. Two car attached side load garage and insulated 36x46 workshop/garage offers plenty of storage for the toys, tools, and more! Wooded grounds for privacy, 5 freeze-proof faucets spaced across property on well water, home has been connected to rural water, buried utilities, and woven wire fence keeps all animals secured to the property. Very usable space for all KS seasons, the fire and horseshoe pits are fun for all ages! Do not miss out on this rare find!
Last Agent to Sell the Property
Berkshire Hathaway PenFed Realty License #00219068 Listed on: 02/08/2015
Home Details
Home Type
- Single Family
Est. Annual Taxes
- $5,113
Year Built
- Built in 2001
Lot Details
- 7 Acre Lot
- Irrigation
- Wooded Lot
Home Design
- Ranch Style House
- Frame Construction
- Composition Roof
Interior Spaces
- Wet Bar
- Vaulted Ceiling
- Ceiling Fan
- Multiple Fireplaces
- Wood Burning Fireplace
- Attached Fireplace Door
- Window Treatments
- Family Room with Fireplace
- Living Room with Fireplace
- Combination Kitchen and Dining Room
- Screened Porch
- Laminate Flooring
Kitchen
- Breakfast Bar
- Oven or Range
- Electric Cooktop
- Microwave
- Dishwasher
- Disposal
Bedrooms and Bathrooms
- 4 Bedrooms
- Split Bedroom Floorplan
- En-Suite Primary Bedroom
- Separate Shower in Primary Bathroom
Laundry
- Laundry on main level
- 220 Volts In Laundry
Finished Basement
- Bedroom in Basement
- Finished Basement Bathroom
- Natural lighting in basement
Home Security
- Storm Windows
- Storm Doors
Parking
- 4 Car Attached Garage
- Side Facing Garage
- Garage Door Opener
- RV Access or Parking
Outdoor Features
- Deck
- Outdoor Storage
- Outbuilding
- Rain Gutters
Schools
- Cottonwood Elementary School
- Andover Middle School
- Andover High School
Utilities
- Forced Air Heating and Cooling System
- Heating System Powered By Owned Propane
- Propane
- Private Water Source
- Lagoon System
Community Details
- Wilderness Acres Subdivision
Listing and Financial Details
- Assessor Parcel Number 20015-302-09-0-00-00-024.
Ownership History
Purchase Details
Home Financials for this Owner
Home Financials are based on the most recent Mortgage that was taken out on this home.Purchase Details
Purchase Details
Similar Homes in the area
Home Values in the Area
Average Home Value in this Area
Purchase History
| Date | Buyer | Sale Price | Title Company |
|---|---|---|---|
| Payne Kevin W | -- | Security 1St Title | |
| Bair Blaine T | -- | -- | |
| Bair Blaine T | -- | -- |
Mortgage History
| Date | Status | Borrower | Loan Amount |
|---|---|---|---|
| Open | Payne Kevin W | $95,000 | |
| Closed | Payne Kevin W | $49,000 | |
| Previous Owner | Payne Donna L | $392,000 |
Property History
| Date | Event | Price | Change | Sq Ft Price |
|---|---|---|---|---|
| 04/01/2015 04/01/15 | Sold | -- | -- | -- |
| 02/21/2015 02/21/15 | Pending | -- | -- | -- |
| 02/08/2015 02/08/15 | For Sale | $384,900 | -- | $117 / Sq Ft |
Tax History Compared to Growth
Tax History
| Year | Tax Paid | Tax Assessment Tax Assessment Total Assessment is a certain percentage of the fair market value that is determined by local assessors to be the total taxable value of land and additions on the property. | Land | Improvement |
|---|---|---|---|---|
| 2024 | $92 | $67,759 | $4,919 | $62,840 |
| 2023 | $7,541 | $56,409 | $4,919 | $51,490 |
| 2022 | $7,503 | $51,347 | $3,835 | $47,512 |
| 2021 | $3,312 | $46,100 | $3,082 | $43,018 |
| 2020 | $6,638 | $44,741 | $2,949 | $41,792 |
| 2019 | $6,446 | $43,021 | $2,937 | $40,084 |
| 2018 | $6,234 | $41,900 | $2,922 | $38,978 |
| 2017 | $6,032 | $40,677 | $2,907 | $37,770 |
| 2014 | -- | $311,010 | $38,300 | $272,710 |
Agents Affiliated with this Home
-
Tracy Eberhardt

Seller's Agent in 2015
Tracy Eberhardt
Berkshire Hathaway PenFed Realty
16 Total Sales
-
Caitlin Sudduth

Buyer's Agent in 2015
Caitlin Sudduth
Sudduth Realty, Inc.
(316) 305-1660
246 Total Sales
Map
Source: South Central Kansas MLS
MLS Number: 500034
APN: 302-09-0-00-00-024-01-0
- 7067 SW Meadowlark Rd
- 1529 N Aster Cir
- 2418 E Velvet Leaf Ct
- 1548 N Quince Ct
- 1542 N Quince Ct
- 1616 N Wildflower Ct
- 1603 N Wildflower Ct
- 2025 E Clover Ct
- 1545 N Sedge Ct
- 1637 N Magnolia Ct
- 1914 E Aster St
- 1430 Azena St
- 12689 SW Chisholm Trail Rd
- 14601 SW 60th St
- 818 N Fairoaks Ct
- 812 N Fairoaks Place
- 709 N Deerfield Ct
- 705 N Deerfield Ct
- 811 E Woodstone Cir
- 821 N Woodstone Dr
- 7475 SW Meadowlark Rd
- 1625 N Single Tree Cir
- 1615 N Single Tree Cir
- 7375 SW Meadowlark Rd
- 1610 N Single Tree Cir
- 7651 SW Meadowlark Rd
- 3220 Prairie View Ln
- 1611 N Single Tree Cir
- 2715 Prairie View Ln
- 2922 Prairie View Ln
- 1607 N Single Tree Cir
- 1603 N Single Tree Cir
- 2615 Prairie View Ln
- 1601 N Single Tree Cir
- 7206 SW Meadowlark Rd
- 7787 SW Meadowlark Rd
- 7099 SW Meadowlark Rd
- 2819 E 21st St
- 7678 SW Meadowlark Rd
- 7015 SW Meadowlark Rd
