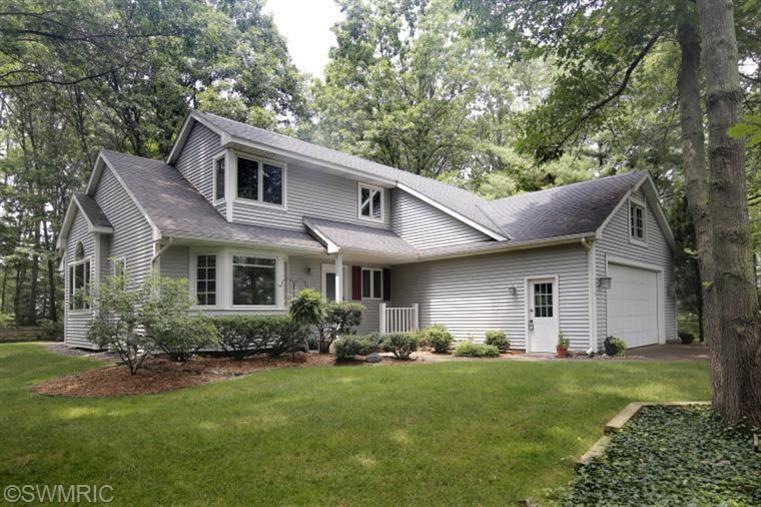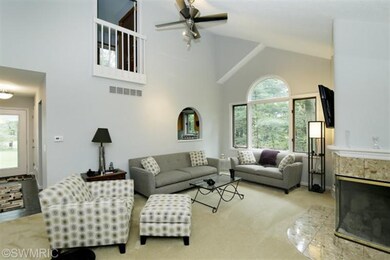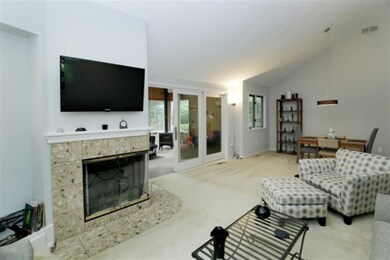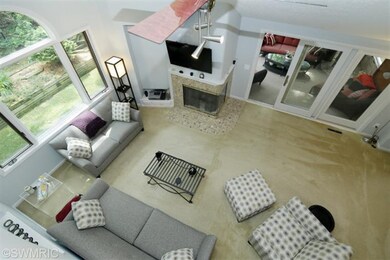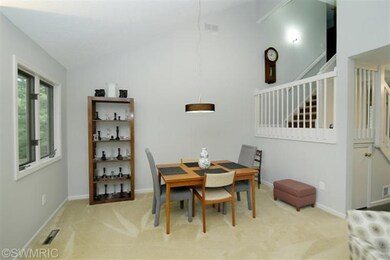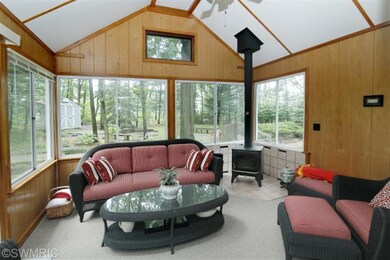
7478 S 10th St Kalamazoo, MI 49009
Highlights
- 0.97 Acre Lot
- Deck
- Traditional Architecture
- Moorsbridge Elementary School Rated A
- Wood Burning Stove
- Wood Flooring
About This Home
As of October 2016Sitting on almost an acre of land, you will love this private park like setting with low Texas twp taxes, Portage schools & easy highway access. This custom built quality 3BR 2 full baths 2 story home offers several architectural highlights. Dramatic vaulted LR with marble surround FP & a more formal eating area. Wall of windows w/ slider opens up to a 3 season room that can actually be used year around w/ an efficient wood burner. Seller spends quite a bit of time here enjoying the views of terraced yard, perennials & fire pit. Large eat-in kitchen w/ bay window brings the sunshine in & plenty of cabinet space for the cook, plus a view to the living area. You will love the main floor master w/ cathedral ceilings, walk-in closet & bath w/ double vanities. Upstairs you will find 2 addtl go od sized BR's & full bath. The lower level walk up makes bringing lawn furniture in a breeze & is just waiting for your design ideas. Addtl features incl: 3 car tandem garage & bckyrd storage shed.
Last Agent to Sell the Property
Joyce Vos
Berkshire Hathaway HomeServices MI Listed on: 08/23/2013
Home Details
Home Type
- Single Family
Est. Annual Taxes
- $2,451
Year Built
- Built in 1990
Lot Details
- 0.97 Acre Lot
- Lot Dimensions are 150 x 250
- Shrub
- Terraced Lot
- Sprinkler System
- Garden
Parking
- 3 Car Attached Garage
- Garage Door Opener
Home Design
- Traditional Architecture
- Composition Roof
- Vinyl Siding
Interior Spaces
- 1,628 Sq Ft Home
- 2-Story Property
- Ceiling Fan
- Wood Burning Stove
- Gas Log Fireplace
- Window Treatments
- Living Room with Fireplace
- Dining Area
- Sun or Florida Room
Kitchen
- Eat-In Kitchen
- Stove
- Range
- Dishwasher
Flooring
- Wood
- Laminate
- Ceramic Tile
Bedrooms and Bathrooms
- 3 Bedrooms | 1 Main Level Bedroom
- 2 Full Bathrooms
Laundry
- Dryer
- Washer
Basement
- Walk-Out Basement
- Basement Fills Entire Space Under The House
- Natural lighting in basement
Outdoor Features
- Deck
- Shed
Utilities
- Forced Air Heating and Cooling System
- Heating System Uses Natural Gas
- Well
- Septic System
- Phone Available
- Cable TV Available
Ownership History
Purchase Details
Home Financials for this Owner
Home Financials are based on the most recent Mortgage that was taken out on this home.Purchase Details
Home Financials for this Owner
Home Financials are based on the most recent Mortgage that was taken out on this home.Purchase Details
Home Financials for this Owner
Home Financials are based on the most recent Mortgage that was taken out on this home.Purchase Details
Home Financials for this Owner
Home Financials are based on the most recent Mortgage that was taken out on this home.Similar Homes in Kalamazoo, MI
Home Values in the Area
Average Home Value in this Area
Purchase History
| Date | Type | Sale Price | Title Company |
|---|---|---|---|
| Warranty Deed | $228,500 | Ask Services Inc | |
| Warranty Deed | $201,000 | Ppr Title Agency | |
| Interfamily Deed Transfer | -- | Ppr Title Agency | |
| Warranty Deed | $194,000 | Metropolitan Title |
Mortgage History
| Date | Status | Loan Amount | Loan Type |
|---|---|---|---|
| Open | $143,500 | New Conventional | |
| Previous Owner | $190,000 | Stand Alone Refi Refinance Of Original Loan | |
| Previous Owner | $65,000 | Purchase Money Mortgage | |
| Previous Owner | $125,000 | Credit Line Revolving |
Property History
| Date | Event | Price | Change | Sq Ft Price |
|---|---|---|---|---|
| 10/31/2016 10/31/16 | Sold | $228,500 | -0.6% | $140 / Sq Ft |
| 09/23/2016 09/23/16 | Pending | -- | -- | -- |
| 09/16/2016 09/16/16 | For Sale | $229,900 | +14.4% | $141 / Sq Ft |
| 10/15/2013 10/15/13 | Sold | $201,000 | -8.6% | $123 / Sq Ft |
| 09/04/2013 09/04/13 | Pending | -- | -- | -- |
| 08/23/2013 08/23/13 | For Sale | $219,900 | -- | $135 / Sq Ft |
Tax History Compared to Growth
Tax History
| Year | Tax Paid | Tax Assessment Tax Assessment Total Assessment is a certain percentage of the fair market value that is determined by local assessors to be the total taxable value of land and additions on the property. | Land | Improvement |
|---|---|---|---|---|
| 2024 | $1,206 | $153,300 | $0 | $0 |
| 2023 | $1,150 | $138,400 | $0 | $0 |
| 2022 | $3,745 | $126,000 | $0 | $0 |
| 2021 | $3,638 | $121,000 | $0 | $0 |
| 2020 | $3,555 | $122,600 | $0 | $0 |
| 2019 | $3,242 | $109,200 | $0 | $0 |
| 2018 | $2,013 | $93,300 | $0 | $0 |
| 2017 | -- | $95,200 | $0 | $0 |
| 2016 | -- | $93,300 | $0 | $0 |
| 2015 | -- | $92,200 | $14,600 | $77,600 |
| 2014 | -- | $92,200 | $0 | $0 |
Agents Affiliated with this Home
-
Jane Pennings

Seller's Agent in 2016
Jane Pennings
Chuck Jaqua, REALTOR
(269) 207-7266
12 in this area
121 Total Sales
-
Kelly Small

Buyer's Agent in 2016
Kelly Small
Berkshire Hathaway HomeServices MI
(269) 501-6020
1 in this area
27 Total Sales
-
J
Seller's Agent in 2013
Joyce Vos
Berkshire Hathaway HomeServices MI
-
Shelly Misak
S
Seller Co-Listing Agent in 2013
Shelly Misak
Berkshire Hathaway HomeServices MI
(269) 503-4249
5 in this area
44 Total Sales
Map
Source: Southwestern Michigan Association of REALTORS®
MLS Number: 13050627
APN: 09-14-276-019
- 7522 S 10th St
- 7572 S 10th St
- 6107 Equestrian Woods Ct Unit 267
- 5849 Gavin Ln
- 5791 Boxthorn Trail
- 5825 Saddle Club Dr
- 5978 Boxthorn Trail
- 5928 Boxthorn Trail
- 5850 Dunwoody Ct
- 7182 Breton Woods Ct
- 5788 Boxthorn Trail
- 5804 Boxthorn Trail
- 5616 Stoney Brook Rd
- 7361 Hopkinton Dr
- 7296 Annandale Dr
- 7276 Annandale Dr
- 5850 W Q Ave
- 5636 Hyde Park Ave
- 7659 Farmington Ave
- 6927 Plum Hollow Cir
