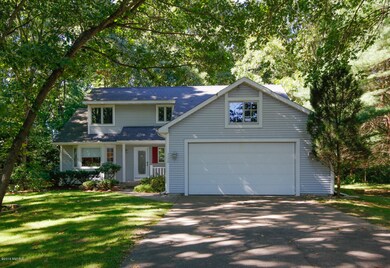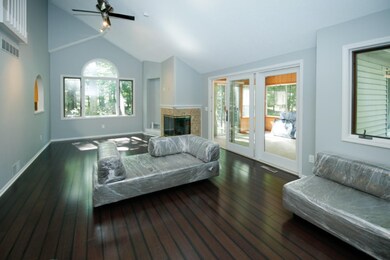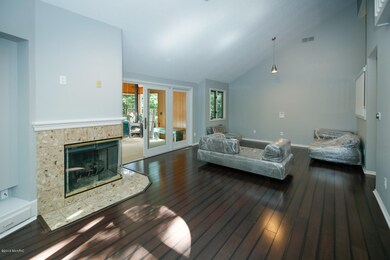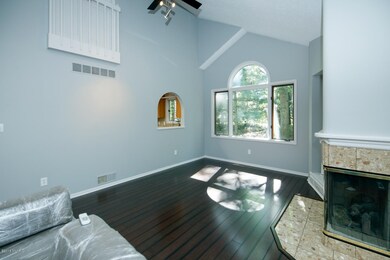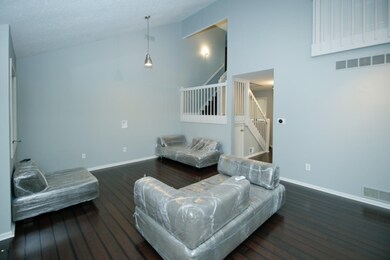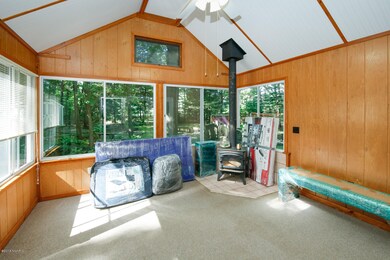
7478 S 10th St Kalamazoo, MI 49009
Highlights
- 0.97 Acre Lot
- Deck
- Recreation Room
- Moorsbridge Elementary School Rated A
- Wood Burning Stove
- Wooded Lot
About This Home
As of October 2016Welcome home to this custom, quality built home nestled on a park like one acre lot in Texas Township! Highlights include a dramatic vaulted living rm w/ marble surround fireplace and hardwood floors - wall of windows opens to a 3 season rm that can be used year round with the wood burner - large eat in kitchen with updated counters and all appliances included - main floor master w/ cathedral ceiling, walk in closet and bath w/ dual vanities. Upper level has 2 additional good sized bedrooms and family bath, one bedroom has a 'secret' hideaway/ playspace in the back of the closet. Walkout level is framed and ready to be finished. The 3 car garage also has pull down ladder that leads to great attic storage space. What a peaceful setting with easy access to everywhere!
Last Agent to Sell the Property
Chuck Jaqua, REALTOR License #6501285633 Listed on: 09/16/2016

Home Details
Home Type
- Single Family
Est. Annual Taxes
- $2,896
Year Built
- Built in 1990
Lot Details
- 0.97 Acre Lot
- Lot Dimensions are 150x250
- Terraced Lot
- Sprinkler System
- Wooded Lot
- Garden
Parking
- 3 Car Attached Garage
- Garage Door Opener
Home Design
- Traditional Architecture
- Composition Roof
- Vinyl Siding
Interior Spaces
- 1,628 Sq Ft Home
- 2-Story Property
- Ceiling Fan
- Wood Burning Stove
- Gas Log Fireplace
- Insulated Windows
- Family Room with Fireplace
- Living Room
- Dining Area
- Recreation Room
- Sun or Florida Room
Kitchen
- Eat-In Kitchen
- Stove
- Range
- Dishwasher
Flooring
- Wood
- Ceramic Tile
Bedrooms and Bathrooms
- 3 Bedrooms | 1 Main Level Bedroom
- 2 Full Bathrooms
Laundry
- Laundry on main level
- Dryer
- Washer
Basement
- Walk-Out Basement
- Basement Fills Entire Space Under The House
Outdoor Features
- Deck
- Shed
- Storage Shed
Location
- Mineral Rights Excluded
Utilities
- Forced Air Heating and Cooling System
- Heating System Uses Natural Gas
- Well
- Septic System
- Cable TV Available
Ownership History
Purchase Details
Home Financials for this Owner
Home Financials are based on the most recent Mortgage that was taken out on this home.Purchase Details
Home Financials for this Owner
Home Financials are based on the most recent Mortgage that was taken out on this home.Purchase Details
Home Financials for this Owner
Home Financials are based on the most recent Mortgage that was taken out on this home.Purchase Details
Home Financials for this Owner
Home Financials are based on the most recent Mortgage that was taken out on this home.Similar Homes in Kalamazoo, MI
Home Values in the Area
Average Home Value in this Area
Purchase History
| Date | Type | Sale Price | Title Company |
|---|---|---|---|
| Warranty Deed | $228,500 | Ask Services Inc | |
| Warranty Deed | $201,000 | Ppr Title Agency | |
| Interfamily Deed Transfer | -- | Ppr Title Agency | |
| Warranty Deed | $194,000 | Metropolitan Title |
Mortgage History
| Date | Status | Loan Amount | Loan Type |
|---|---|---|---|
| Open | $143,500 | New Conventional | |
| Previous Owner | $190,000 | Stand Alone Refi Refinance Of Original Loan | |
| Previous Owner | $65,000 | Purchase Money Mortgage | |
| Previous Owner | $125,000 | Credit Line Revolving |
Property History
| Date | Event | Price | Change | Sq Ft Price |
|---|---|---|---|---|
| 10/31/2016 10/31/16 | Sold | $228,500 | -0.6% | $140 / Sq Ft |
| 09/23/2016 09/23/16 | Pending | -- | -- | -- |
| 09/16/2016 09/16/16 | For Sale | $229,900 | +14.4% | $141 / Sq Ft |
| 10/15/2013 10/15/13 | Sold | $201,000 | -8.6% | $123 / Sq Ft |
| 09/04/2013 09/04/13 | Pending | -- | -- | -- |
| 08/23/2013 08/23/13 | For Sale | $219,900 | -- | $135 / Sq Ft |
Tax History Compared to Growth
Tax History
| Year | Tax Paid | Tax Assessment Tax Assessment Total Assessment is a certain percentage of the fair market value that is determined by local assessors to be the total taxable value of land and additions on the property. | Land | Improvement |
|---|---|---|---|---|
| 2025 | $1,206 | $172,800 | $0 | $0 |
| 2024 | $1,206 | $153,300 | $0 | $0 |
| 2023 | $1,150 | $138,400 | $0 | $0 |
| 2022 | $3,745 | $126,000 | $0 | $0 |
| 2021 | $3,638 | $121,000 | $0 | $0 |
| 2020 | $3,555 | $122,600 | $0 | $0 |
| 2019 | $3,242 | $109,200 | $0 | $0 |
| 2018 | $2,013 | $93,300 | $0 | $0 |
| 2017 | -- | $95,200 | $0 | $0 |
| 2016 | -- | $93,300 | $0 | $0 |
| 2015 | -- | $92,200 | $14,600 | $77,600 |
| 2014 | -- | $92,200 | $0 | $0 |
Agents Affiliated with this Home
-

Seller's Agent in 2016
Jane Pennings
Chuck Jaqua, REALTOR
(269) 207-7266
11 in this area
119 Total Sales
-

Buyer's Agent in 2016
Kelly Small
Berkshire Hathaway HomeServices MI
(269) 501-6020
1 in this area
27 Total Sales
-
J
Seller's Agent in 2013
Joyce Vos
Berkshire Hathaway HomeServices MI
-
S
Seller Co-Listing Agent in 2013
Shelly Misak
Berkshire Hathaway HomeServices MI
(269) 503-4249
5 in this area
43 Total Sales
Map
Source: Southwestern Michigan Association of REALTORS®
MLS Number: 16048028
APN: 09-14-276-019
- 7449 S 10th St
- 7572 S 10th St
- 6061 Equestrian Woods Ct
- 6107 Equestrian Woods Ct Unit 267
- 5849 Gavin Ln
- 5825 Saddle Club Dr
- 7226 Breton Woods Ct
- 5978 Boxthorn Trail
- 5928 Boxthorn Trail
- 7520 Haflinger Cir Unit 93
- 5850 Dunwoody Ct
- 7182 Breton Woods Ct
- 5788 Boxthorn Trail
- 7620 Stablebrook Cir
- 5804 Boxthorn Trail
- 7337 Roslindale Trail
- 5616 Stoney Brook Rd
- 7317 Waltham Dr
- 7361 Hopkinton Dr
- 7296 Annandale Dr

