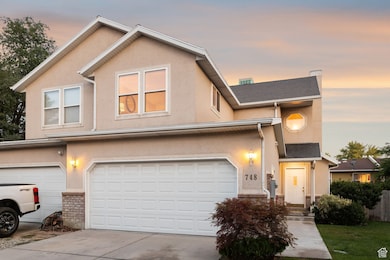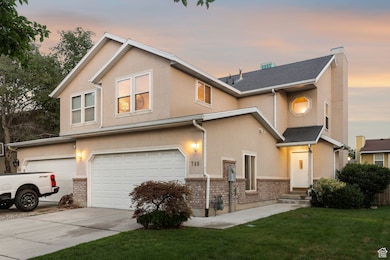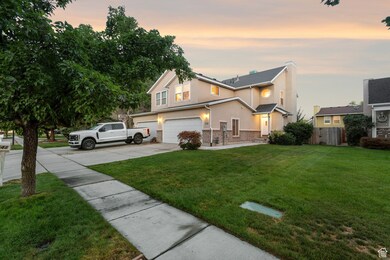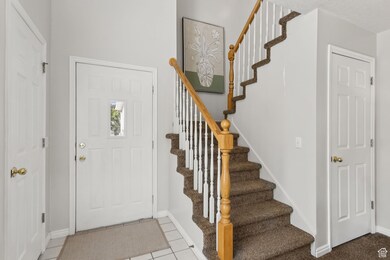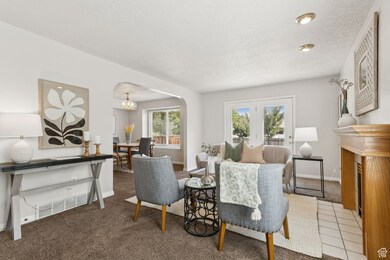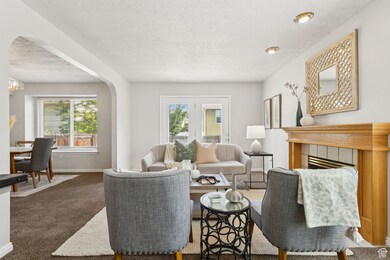
Estimated payment $2,928/month
Highlights
- Mountain View
- Vaulted Ceiling
- 2 Car Attached Garage
- Hillcrest High School Rated A-
- No HOA
- Double Pane Windows
About This Home
Located in the heart of Sandy with NO HOA, this clean and move-in-ready twin home offers both comfort and potential. The main level features an open layout with smooth flow between the living, dining, and kitchen areas. French doors lead to a private, fully fenced backyard - perfect for entertaining! Upstairs, you'll find a spacious primary suite with a walk-in closet, two sizable guest bedrooms, and a full guest bath. The unfinished basement provides room for an additional bedroom, bathroom, and family room. This home is a fantastic opportunity for first-time buyers, DIY-minded homeowners, or investors seeking a reliable rental!
Open House Schedule
-
Saturday, July 19, 202511:00 am to 1:00 pm7/19/2025 11:00:00 AM +00:007/19/2025 1:00:00 PM +00:00Add to Calendar
Townhouse Details
Home Type
- Townhome
Est. Annual Taxes
- $2,636
Year Built
- Built in 1995
Lot Details
- 4,356 Sq Ft Lot
- Property is Fully Fenced
- Landscaped
- Sprinkler System
Parking
- 2 Car Attached Garage
Home Design
- Twin Home
- Brick Exterior Construction
- Asphalt
- Stucco
Interior Spaces
- 2,223 Sq Ft Home
- 3-Story Property
- Vaulted Ceiling
- Gas Log Fireplace
- Double Pane Windows
- Blinds
- French Doors
- Entrance Foyer
- Mountain Views
- Basement Fills Entire Space Under The House
- Gas Dryer Hookup
Kitchen
- Free-Standing Range
- Microwave
- Disposal
Flooring
- Carpet
- Linoleum
- Tile
Bedrooms and Bathrooms
- 3 Bedrooms
- Walk-In Closet
Outdoor Features
- Open Patio
Schools
- East Sandy Elementary School
- Union Middle School
- Hillcrest High School
Utilities
- Forced Air Heating and Cooling System
- Natural Gas Connected
Community Details
- No Home Owners Association
- Stewart Subdivision
Listing and Financial Details
- Assessor Parcel Number 28-05-105-005
Map
Home Values in the Area
Average Home Value in this Area
Tax History
| Year | Tax Paid | Tax Assessment Tax Assessment Total Assessment is a certain percentage of the fair market value that is determined by local assessors to be the total taxable value of land and additions on the property. | Land | Improvement |
|---|---|---|---|---|
| 2023 | $2,637 | $453,300 | $135,700 | $317,600 |
| 2022 | $2,541 | $457,700 | $133,000 | $324,700 |
| 2021 | $2,194 | $336,400 | $111,300 | $225,100 |
| 2020 | $2,111 | $305,300 | $111,300 | $194,000 |
| 2019 | $2,038 | $287,200 | $105,000 | $182,200 |
| 2018 | $1,885 | $276,600 | $108,900 | $167,700 |
| 2017 | $1,911 | $267,900 | $108,900 | $159,000 |
| 2016 | $1,899 | $257,300 | $108,900 | $148,400 |
| 2015 | $1,799 | $225,600 | $110,000 | $115,600 |
| 2014 | $1,756 | $215,800 | $106,700 | $109,100 |
Property History
| Date | Event | Price | Change | Sq Ft Price |
|---|---|---|---|---|
| 07/17/2025 07/17/25 | For Sale | $489,000 | -- | $220 / Sq Ft |
Purchase History
| Date | Type | Sale Price | Title Company |
|---|---|---|---|
| Interfamily Deed Transfer | -- | First American Title | |
| Warranty Deed | -- | Superior Title | |
| Warranty Deed | -- | -- | |
| Warranty Deed | -- | -- | |
| Quit Claim Deed | -- | -- | |
| Warranty Deed | -- | -- |
Mortgage History
| Date | Status | Loan Amount | Loan Type |
|---|---|---|---|
| Open | $151,938 | New Conventional | |
| Closed | $144,720 | Unknown | |
| Previous Owner | $120,000 | No Value Available | |
| Previous Owner | $83,950 | No Value Available |
Similar Homes in Sandy, UT
Source: UtahRealEstate.com
MLS Number: 2099251
APN: 28-05-105-005-0000
- 8646 S Spartan Dr
- 841 E 8600 S
- 687 E 8800 S Unit F
- 775 E Autumn Field Dr
- 635 Pioneer Ave
- 870 E Vics Rd
- 8614 S 945 E
- 547 E Pioneer Ave
- 8693 Vaquero Dr
- 458 E 8800 S
- 520 Locust St
- 788 E 8230 S
- 8268 S 865 E
- 8368 S 1000 E
- 8480 S Cornell Dr
- 1003 E Quarry View Way
- 8378 S Sycamore Tree Cove
- 8200 S 865 E
- 9138 S Scirlein Dr
- 8335 S 1050 E
- 845 E 9000 S
- 903 - 9000 E South S
- 8580 S 220 E
- 174 E Pioneer Ave
- 1038 Cedar Terrace Dr
- 8004 S Old Barn Dr
- 8176 S 1300 E
- 1386 E 8685 S
- 7860 Citori Dr
- 8671 S State St Unit UPSTAIRS
- 32 E Princeton Dr
- 8804 S State St
- 1175 E View Point Dr
- 7682 S Sunbird Way Unit 7682
- 95 W 8710 S
- 180 Millerberg Dr
- 9633 S Saphire Cir Unit Basement Unit
- 80 E 7800 S
- 205 W 8480 S
- 837 E Chadds Ford Ln

