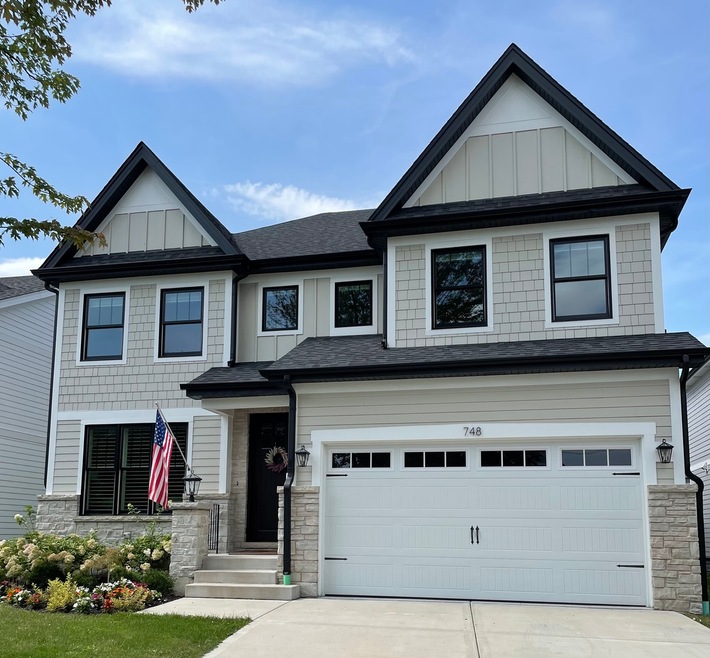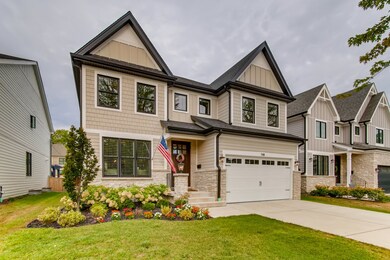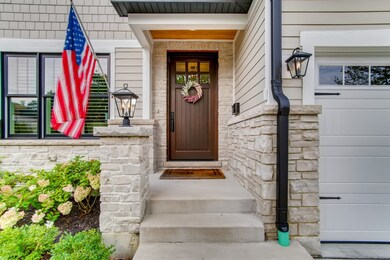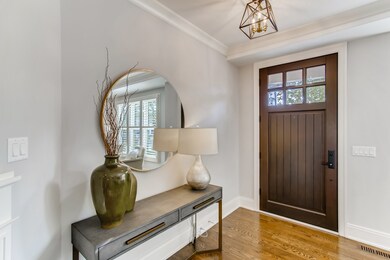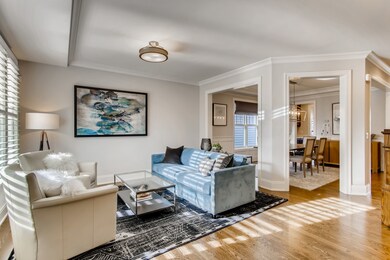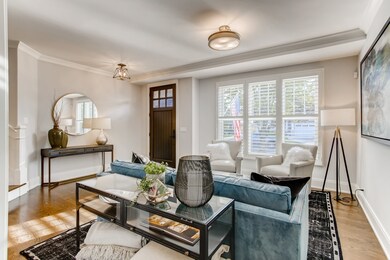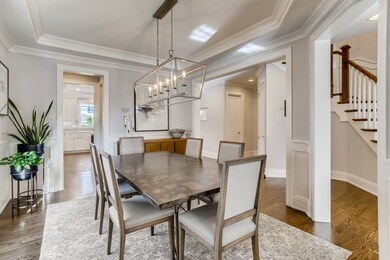
748 S Swain Ave Elmhurst, IL 60126
Estimated Value: $772,000 - $1,540,173
Highlights
- Family Room with Fireplace
- Formal Dining Room
- Soaking Tub
- Lincoln Elementary School Rated A
- Attached Garage
About This Home
As of October 2021Beautiful 2018 built home with everything you're looking for! High end Wolf/SubZero quartz kitchen, walk in pantry, backsplash and eating area with table space. Hardwood floors throughout. Family room with lovely built ins. Open floor plan with mudroom and private 1st floor office. Primary suite with sitting area, 2 closets and gorgeous bath. 3 additional 2nd floor bedrooms (ensuite and J&J). Full finished basement with wet bar, exercise room and plenty of storage. Better than brand new construction with window treatments, fenced yard and fully landscaped lot. Phenomenal close to Spring Rd, Prairie Path and Lincoln School location.
Last Agent to Sell the Property
L.W. Reedy Real Estate License #475130412 Listed on: 09/01/2021

Home Details
Home Type
- Single Family
Est. Annual Taxes
- $22,478
Year Built
- 2018
Lot Details
- 6,970
Parking
- Attached Garage
- Garage Transmitter
- Garage Door Opener
- Driveway
- Parking Space is Owned
Interior Spaces
- 3,610 Sq Ft Home
- 2-Story Property
- Family Room with Fireplace
- Formal Dining Room
- Finished Basement
- Finished Basement Bathroom
- Unfinished Attic
Bedrooms and Bathrooms
- Dual Sinks
- Soaking Tub
- Separate Shower
Listing and Financial Details
- Homeowner Tax Exemptions
Ownership History
Purchase Details
Purchase Details
Home Financials for this Owner
Home Financials are based on the most recent Mortgage that was taken out on this home.Purchase Details
Home Financials for this Owner
Home Financials are based on the most recent Mortgage that was taken out on this home.Purchase Details
Home Financials for this Owner
Home Financials are based on the most recent Mortgage that was taken out on this home.Purchase Details
Similar Homes in Elmhurst, IL
Home Values in the Area
Average Home Value in this Area
Purchase History
| Date | Buyer | Sale Price | Title Company |
|---|---|---|---|
| Farrah Velazquez Revocable Living Trust | -- | None Listed On Document | |
| Velazquez Gabriel | $1,119,000 | Chicago Title | |
| Roy David P | $942,500 | Attorneys Title Guaranty Fun | |
| Great Oaks Construction Inc | $300,000 | Alliance Title Corporation | |
| Novak Mila Gloria | -- | Attorney |
Mortgage History
| Date | Status | Borrower | Loan Amount |
|---|---|---|---|
| Previous Owner | Velazquez Gabriel | $660,000 | |
| Previous Owner | Roy David P | $467,000 | |
| Previous Owner | Roy David P | $484,350 | |
| Previous Owner | Roy David P | $750,000 | |
| Previous Owner | Great Oaks Construction Inc | $225,000 | |
| Previous Owner | Novak Robert J | $140,000 | |
| Previous Owner | Novak Robert J | $175,000 | |
| Previous Owner | Novak Robert J | $212,500 |
Property History
| Date | Event | Price | Change | Sq Ft Price |
|---|---|---|---|---|
| 10/18/2021 10/18/21 | Sold | $1,119,000 | -2.6% | $310 / Sq Ft |
| 09/08/2021 09/08/21 | Pending | -- | -- | -- |
| 09/01/2021 09/01/21 | For Sale | $1,149,000 | +21.9% | $318 / Sq Ft |
| 05/15/2018 05/15/18 | Sold | $942,500 | -0.7% | $262 / Sq Ft |
| 01/22/2018 01/22/18 | Pending | -- | -- | -- |
| 01/19/2018 01/19/18 | For Sale | $949,000 | -- | $264 / Sq Ft |
Tax History Compared to Growth
Tax History
| Year | Tax Paid | Tax Assessment Tax Assessment Total Assessment is a certain percentage of the fair market value that is determined by local assessors to be the total taxable value of land and additions on the property. | Land | Improvement |
|---|---|---|---|---|
| 2023 | $22,478 | $378,260 | $76,010 | $302,250 |
| 2022 | $21,686 | $363,630 | $73,080 | $290,550 |
| 2021 | $21,158 | $354,580 | $71,260 | $283,320 |
| 2020 | $20,349 | $346,810 | $69,700 | $277,110 |
| 2019 | $19,941 | $329,730 | $66,270 | $263,460 |
| 2018 | $13,644 | $62,720 | $62,720 | $0 |
| 2017 | $4,870 | $87,440 | $59,770 | $27,670 |
| 2016 | $3,870 | $91,830 | $56,310 | $35,520 |
| 2015 | $4,126 | $85,550 | $52,460 | $33,090 |
| 2014 | $4,493 | $69,300 | $41,630 | $27,670 |
| 2013 | $4,453 | $70,280 | $42,220 | $28,060 |
Agents Affiliated with this Home
-
Mary Beth Ryan

Seller's Agent in 2021
Mary Beth Ryan
L.W. Reedy Real Estate
(630) 675-7835
56 in this area
97 Total Sales
-
Chris Lukins

Buyer's Agent in 2021
Chris Lukins
Compass
(630) 956-4646
4 in this area
186 Total Sales
-
Patricia DiCianni

Seller's Agent in 2018
Patricia DiCianni
DiCianni Realty Inc
(630) 833-8700
33 in this area
44 Total Sales
Map
Source: Midwest Real Estate Data (MRED)
MLS Number: 11206146
APN: 06-11-423-019
- 732 S Mitchell Ave
- 708 S Mitchell Ave
- 735 S Spring Rd
- 769 S Prospect Ave
- 768 S Spring Rd
- 807 S Saylor Ave
- 689 S Parkside Ave
- 652 S Swain Ave
- 265 W Adams St
- 728 S Hillside Ave
- 782 S Bryan St
- 236 W Crescent Ave
- 618 S Swain Ave
- 611 S Prospect Ave
- 717 S Washington St
- 599 S Parkside Ave
- 663 S Hawthorne Ave
- 771 S Euclid Ave
- 740 S Berkley Ave
- 622 S Euclid Ave
- 748 S Swain Ave
- 752 S Swain Ave
- 744 S Swain Ave
- 756 S Swain Ave
- 740 S Swain Ave
- 762 S Swain Ave
- 736 S Swain Ave
- 751 S Swain Ave
- 753 S Saylor Ave
- 757 S Saylor Ave
- 749 S Saylor Ave
- 747 S Swain Ave
- 759 S Swain Ave
- 759 S Saylor Ave
- 766 S Swain Ave
- 741 S Saylor Ave
- 743 S Swain Ave
- 732 S Swain Ave
- 761 S Saylor Ave
- 739 S Saylor Ave
