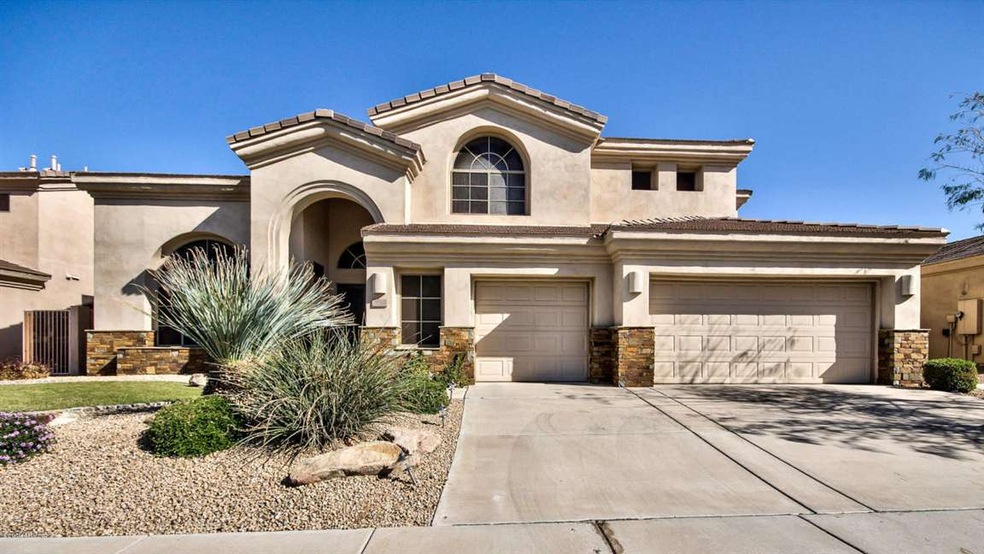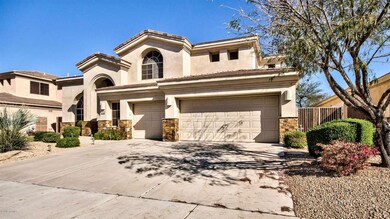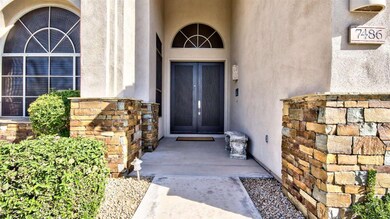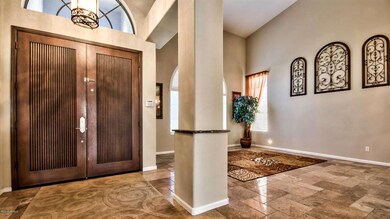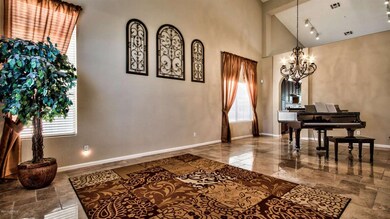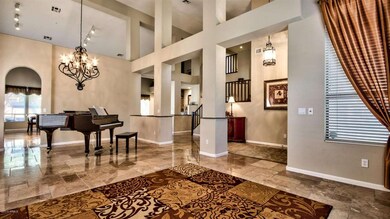
7486 E Nestling Way Scottsdale, AZ 85255
Grayhawk NeighborhoodHighlights
- Private Pool
- 0.21 Acre Lot
- Contemporary Architecture
- Grayhawk Elementary School Rated A
- Mountain View
- Vaulted Ceiling
About This Home
As of April 2019Want PRIVACY on a CUL-DE-SAC LOT? This is your house! Stunning mountain views in the highly sought after Grayhawk master-planned community. A full remodel in 2009 and boasting 5 bedrooms, 4 baths at over 3700 sf of living space this 2 story open concept has been meticulously cared for. Tasteful upgrades throughout include stone flooring, a floor to ceiling stone fireplace, vaulted ceilings, neutral paint, formal dining/living area, loft, balcony overlooking a greenbelt with mountain views. A gourmet kitchen built for a chef offers wall ovens, granite counters and a stone back splash. Spacious first-floor master with a full bedroom just next door perfect for your newborn's nursery or an office/den. Upstairs is complete with a HUGE loft, HUGE bonus room, 3 over-sized bedrooms & 2 baths. The backyard is resort-style, perfect for entertaining with a view fence, plus a sparkling blue pool and spa. The covered patio area is extensive and it backs to a greenbelt for ultimate privacy. This is the PERFECT FAMILY HOME! Contact us today to schedule a showing.
Home Details
Home Type
- Single Family
Est. Annual Taxes
- $4,545
Year Built
- Built in 1998
Lot Details
- 9,000 Sq Ft Lot
- Cul-De-Sac
- Desert faces the front and back of the property
- Wrought Iron Fence
- Front and Back Yard Sprinklers
- Grass Covered Lot
Parking
- 3 Car Garage
- Garage Door Opener
Home Design
- Contemporary Architecture
- Wood Frame Construction
- Tile Roof
- Stucco
Interior Spaces
- 3,705 Sq Ft Home
- 2-Story Property
- Vaulted Ceiling
- Ceiling Fan
- Gas Fireplace
- Double Pane Windows
- Mountain Views
Kitchen
- Breakfast Bar
- Built-In Microwave
- Dishwasher
- Kitchen Island
- Granite Countertops
Flooring
- Carpet
- Stone
Bedrooms and Bathrooms
- 5 Bedrooms
- Primary Bedroom on Main
- Walk-In Closet
- Primary Bathroom is a Full Bathroom
- 4 Bathrooms
- Dual Vanity Sinks in Primary Bathroom
- Bathtub With Separate Shower Stall
Laundry
- Laundry in unit
- Washer and Dryer Hookup
Home Security
- Security System Owned
- Fire Sprinkler System
Pool
- Private Pool
- Spa
Outdoor Features
- Balcony
- Covered patio or porch
- Playground
Schools
- Grayhawk Elementary School
- Mountain Trail Middle School
- Pinnacle High School
Utilities
- Refrigerated Cooling System
- Heating System Uses Natural Gas
- High Speed Internet
- Cable TV Available
Community Details
- Property has a Home Owners Association
- Grayhawk Community A Association, Phone Number (866) 244-2262
- Grayhawk Village 1 Parcel 1 E Subdivision
Listing and Financial Details
- Tax Lot 202
- Assessor Parcel Number 212-36-123
Ownership History
Purchase Details
Purchase Details
Home Financials for this Owner
Home Financials are based on the most recent Mortgage that was taken out on this home.Purchase Details
Home Financials for this Owner
Home Financials are based on the most recent Mortgage that was taken out on this home.Purchase Details
Home Financials for this Owner
Home Financials are based on the most recent Mortgage that was taken out on this home.Purchase Details
Purchase Details
Purchase Details
Home Financials for this Owner
Home Financials are based on the most recent Mortgage that was taken out on this home.Purchase Details
Home Financials for this Owner
Home Financials are based on the most recent Mortgage that was taken out on this home.Purchase Details
Home Financials for this Owner
Home Financials are based on the most recent Mortgage that was taken out on this home.Purchase Details
Similar Homes in Scottsdale, AZ
Home Values in the Area
Average Home Value in this Area
Purchase History
| Date | Type | Sale Price | Title Company |
|---|---|---|---|
| Interfamily Deed Transfer | -- | None Available | |
| Warranty Deed | $830,000 | Equity Title Agency Inc | |
| Cash Sale Deed | $689,900 | First American Title Ins Co | |
| Warranty Deed | $668,500 | The Talon Group Kierland | |
| Cash Sale Deed | $480,000 | Lawyers Title Of Arizona Inc | |
| Warranty Deed | -- | None Available | |
| Warranty Deed | $750,000 | North American Title Co | |
| Warranty Deed | $410,000 | Century Title Agency Inc | |
| Deed | $318,061 | First American Title | |
| Warranty Deed | -- | First American Title |
Mortgage History
| Date | Status | Loan Amount | Loan Type |
|---|---|---|---|
| Open | $646,000 | New Conventional | |
| Closed | $664,000 | New Conventional | |
| Previous Owner | $400,000 | New Conventional | |
| Previous Owner | $148,250 | Credit Line Revolving | |
| Previous Owner | $417,000 | New Conventional | |
| Previous Owner | $562,500 | Negative Amortization | |
| Previous Owner | $250,000 | Unknown | |
| Previous Owner | $328,000 | New Conventional | |
| Previous Owner | $278,900 | New Conventional | |
| Closed | $34,850 | No Value Available |
Property History
| Date | Event | Price | Change | Sq Ft Price |
|---|---|---|---|---|
| 04/15/2019 04/15/19 | Sold | $830,000 | -5.1% | $224 / Sq Ft |
| 03/01/2019 03/01/19 | For Sale | $875,000 | +26.8% | $236 / Sq Ft |
| 06/03/2015 06/03/15 | Sold | $689,900 | +0.1% | $186 / Sq Ft |
| 04/15/2015 04/15/15 | Price Changed | $689,500 | -1.3% | $186 / Sq Ft |
| 03/06/2015 03/06/15 | For Sale | $698,900 | -- | $189 / Sq Ft |
Tax History Compared to Growth
Tax History
| Year | Tax Paid | Tax Assessment Tax Assessment Total Assessment is a certain percentage of the fair market value that is determined by local assessors to be the total taxable value of land and additions on the property. | Land | Improvement |
|---|---|---|---|---|
| 2025 | $3,929 | $70,784 | -- | -- |
| 2024 | $5,593 | $67,413 | -- | -- |
| 2023 | $5,593 | $85,230 | $17,040 | $68,190 |
| 2022 | $5,503 | $64,030 | $12,800 | $51,230 |
| 2021 | $5,614 | $58,810 | $11,760 | $47,050 |
| 2020 | $5,441 | $56,420 | $11,280 | $45,140 |
| 2019 | $5,488 | $52,820 | $10,560 | $42,260 |
| 2018 | $6,125 | $53,220 | $10,640 | $42,580 |
| 2017 | $5,857 | $53,080 | $10,610 | $42,470 |
| 2016 | $5,793 | $51,770 | $10,350 | $41,420 |
| 2015 | $5,520 | $50,610 | $10,120 | $40,490 |
Agents Affiliated with this Home
-
Benjamin Marsh

Seller's Agent in 2019
Benjamin Marsh
The Marsh Partners
(602) 321-4884
3 in this area
49 Total Sales
-
Carlie Beauvais
C
Buyer's Agent in 2019
Carlie Beauvais
HomeSmart
(602) 889-2135
18 Total Sales
-
Kelly Cook

Seller's Agent in 2015
Kelly Cook
Real Broker
(480) 227-2028
6 in this area
782 Total Sales
-
Laurie Leggett

Buyer's Agent in 2015
Laurie Leggett
Russ Lyon Sotheby's International Realty
(480) 636-6997
2 in this area
2 Total Sales
Map
Source: Arizona Regional Multiple Listing Service (ARMLS)
MLS Number: 5246831
APN: 212-36-123
- 7527 E Nestling Way
- 7501 E Phantom Way
- 7758 E Nestling Way
- 20121 N 76th St Unit 2021
- 20121 N 76th St Unit 2058
- 20121 N 76th St Unit 2006
- 20121 N 76th St Unit 2061
- 20121 N 76th St Unit 2064
- 19700 N 76th St Unit 1038
- 19700 N 76th St Unit 2057
- 19700 N 76th St Unit 1103
- 19700 N 76th St Unit 1040
- 19700 N 76th St Unit 2089
- 19700 N 76th St Unit 1151
- 19700 N 76th St Unit 1058
- 19700 N 76th St Unit 2169
- 19700 N 76th St Unit 2101
- 19700 N 76th St Unit 1124
- 19700 N 76th St Unit 2072
- 7668 E Thunderhawk Rd
