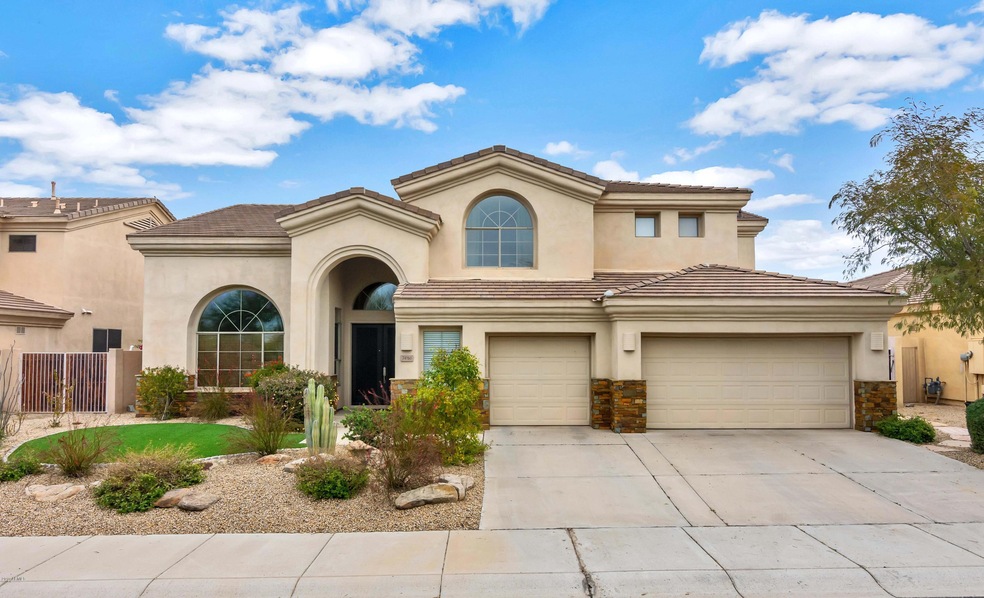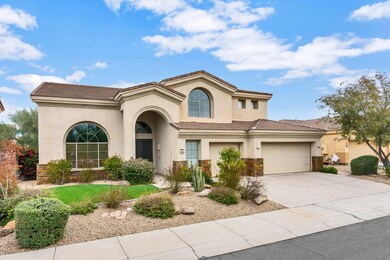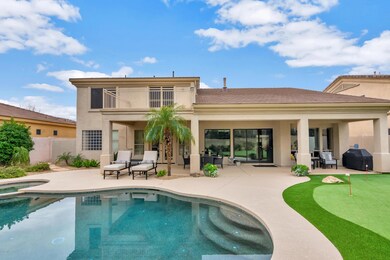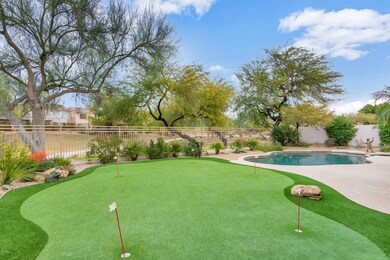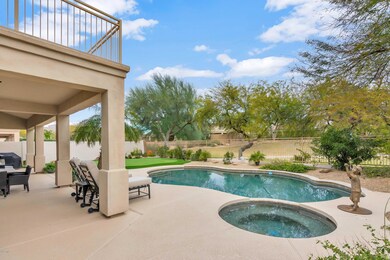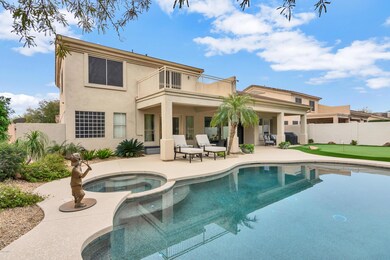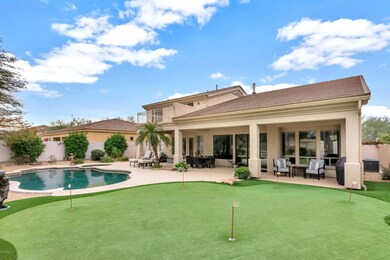
7486 E Nestling Way Scottsdale, AZ 85255
Grayhawk NeighborhoodHighlights
- Heated Pool
- 0.21 Acre Lot
- Vaulted Ceiling
- Grayhawk Elementary School Rated A
- Mountain View
- Main Floor Primary Bedroom
About This Home
As of April 2019A must see home in the highly sought after Grayhawk community. This 3700 sq ft, 2 story home has been meticulously cared for and is move in ready. A gourmet kitchen that includes granite countertops, wall ovens, and stone back splash create the perfect cooking environment. This open concept features stone flooring, vaulted ceilings, and a floor to ceiling stone fireplace as well as a balcony overlooking a greenbelt with mountain views. The upstairs includes 3 bedrooms and 2 baths with a HUGE bonus room that can be used as a fitness room, nursery, or theatre room. 2 new AC units(2018) as well as a newly refinished roof(2018) and new pool heater and pump make this house the most attractive listing in Grayhawk!
Last Agent to Sell the Property
The Marsh Partners License #BR627542000 Listed on: 03/04/2019
Home Details
Home Type
- Single Family
Est. Annual Taxes
- $6,125
Year Built
- Built in 1998
Lot Details
- 9,000 Sq Ft Lot
- Cul-De-Sac
- Desert faces the front and back of the property
- Block Wall Fence
- Artificial Turf
Parking
- 3 Car Garage
- Garage Door Opener
Home Design
- Spanish Architecture
- Wood Frame Construction
- Tile Roof
- Stucco
Interior Spaces
- 3,705 Sq Ft Home
- 2-Story Property
- Vaulted Ceiling
- Gas Fireplace
- Double Pane Windows
- Living Room with Fireplace
- Mountain Views
Kitchen
- Eat-In Kitchen
- Breakfast Bar
- Built-In Microwave
- Dishwasher
- Kitchen Island
- Granite Countertops
Flooring
- Carpet
- Stone
Bedrooms and Bathrooms
- 5 Bedrooms
- Primary Bedroom on Main
- Walk-In Closet
- Primary Bathroom is a Full Bathroom
- 4 Bathrooms
- Dual Vanity Sinks in Primary Bathroom
- Hydromassage or Jetted Bathtub
- Bathtub With Separate Shower Stall
Laundry
- Laundry in unit
- Dryer
- Washer
Home Security
- Security System Leased
- Fire Sprinkler System
Pool
- Heated Pool
- Spa
Outdoor Features
- Balcony
- Patio
Schools
- Grayhawk Elementary School
- Mountain Trail Middle School
- Pinnacle High School
Utilities
- Refrigerated Cooling System
- Heating System Uses Natural Gas
- High Speed Internet
Listing and Financial Details
- Tax Lot 202
- Assessor Parcel Number 212-36-123
Community Details
Overview
- Property has a Home Owners Association
- Grayhawk Community Association, Phone Number (480) 563-9708
- Grayhawk Village 1 Parcel 1 E Subdivision
Recreation
- Community Playground
- Bike Trail
Ownership History
Purchase Details
Purchase Details
Home Financials for this Owner
Home Financials are based on the most recent Mortgage that was taken out on this home.Purchase Details
Home Financials for this Owner
Home Financials are based on the most recent Mortgage that was taken out on this home.Purchase Details
Home Financials for this Owner
Home Financials are based on the most recent Mortgage that was taken out on this home.Purchase Details
Purchase Details
Purchase Details
Home Financials for this Owner
Home Financials are based on the most recent Mortgage that was taken out on this home.Purchase Details
Home Financials for this Owner
Home Financials are based on the most recent Mortgage that was taken out on this home.Purchase Details
Home Financials for this Owner
Home Financials are based on the most recent Mortgage that was taken out on this home.Purchase Details
Similar Homes in Scottsdale, AZ
Home Values in the Area
Average Home Value in this Area
Purchase History
| Date | Type | Sale Price | Title Company |
|---|---|---|---|
| Interfamily Deed Transfer | -- | None Available | |
| Warranty Deed | $830,000 | Equity Title Agency Inc | |
| Cash Sale Deed | $689,900 | First American Title Ins Co | |
| Warranty Deed | $668,500 | The Talon Group Kierland | |
| Cash Sale Deed | $480,000 | Lawyers Title Of Arizona Inc | |
| Warranty Deed | -- | None Available | |
| Warranty Deed | $750,000 | North American Title Co | |
| Warranty Deed | $410,000 | Century Title Agency Inc | |
| Deed | $318,061 | First American Title | |
| Warranty Deed | -- | First American Title |
Mortgage History
| Date | Status | Loan Amount | Loan Type |
|---|---|---|---|
| Open | $646,000 | New Conventional | |
| Closed | $664,000 | New Conventional | |
| Previous Owner | $400,000 | New Conventional | |
| Previous Owner | $148,250 | Credit Line Revolving | |
| Previous Owner | $417,000 | New Conventional | |
| Previous Owner | $562,500 | Negative Amortization | |
| Previous Owner | $250,000 | Unknown | |
| Previous Owner | $328,000 | New Conventional | |
| Previous Owner | $278,900 | New Conventional | |
| Closed | $34,850 | No Value Available |
Property History
| Date | Event | Price | Change | Sq Ft Price |
|---|---|---|---|---|
| 04/15/2019 04/15/19 | Sold | $830,000 | -5.1% | $224 / Sq Ft |
| 03/01/2019 03/01/19 | For Sale | $875,000 | +26.8% | $236 / Sq Ft |
| 06/03/2015 06/03/15 | Sold | $689,900 | +0.1% | $186 / Sq Ft |
| 04/15/2015 04/15/15 | Price Changed | $689,500 | -1.3% | $186 / Sq Ft |
| 03/06/2015 03/06/15 | For Sale | $698,900 | -- | $189 / Sq Ft |
Tax History Compared to Growth
Tax History
| Year | Tax Paid | Tax Assessment Tax Assessment Total Assessment is a certain percentage of the fair market value that is determined by local assessors to be the total taxable value of land and additions on the property. | Land | Improvement |
|---|---|---|---|---|
| 2025 | $3,929 | $70,784 | -- | -- |
| 2024 | $5,593 | $67,413 | -- | -- |
| 2023 | $5,593 | $85,230 | $17,040 | $68,190 |
| 2022 | $5,503 | $64,030 | $12,800 | $51,230 |
| 2021 | $5,614 | $58,810 | $11,760 | $47,050 |
| 2020 | $5,441 | $56,420 | $11,280 | $45,140 |
| 2019 | $5,488 | $52,820 | $10,560 | $42,260 |
| 2018 | $6,125 | $53,220 | $10,640 | $42,580 |
| 2017 | $5,857 | $53,080 | $10,610 | $42,470 |
| 2016 | $5,793 | $51,770 | $10,350 | $41,420 |
| 2015 | $5,520 | $50,610 | $10,120 | $40,490 |
Agents Affiliated with this Home
-
Benjamin Marsh

Seller's Agent in 2019
Benjamin Marsh
The Marsh Partners
(602) 321-4884
3 in this area
49 Total Sales
-
Carlie Beauvais
C
Buyer's Agent in 2019
Carlie Beauvais
HomeSmart
(602) 889-2135
18 Total Sales
-
Kelly Cook

Seller's Agent in 2015
Kelly Cook
Real Broker
(480) 227-2028
6 in this area
782 Total Sales
-
Laurie Leggett

Buyer's Agent in 2015
Laurie Leggett
Russ Lyon Sotheby's International Realty
(480) 636-6997
2 in this area
2 Total Sales
Map
Source: Arizona Regional Multiple Listing Service (ARMLS)
MLS Number: 5891110
APN: 212-36-123
- 7527 E Nestling Way
- 7501 E Phantom Way
- 7758 E Nestling Way
- 20121 N 76th St Unit 2021
- 20121 N 76th St Unit 2058
- 20121 N 76th St Unit 2006
- 20121 N 76th St Unit 2061
- 20121 N 76th St Unit 2064
- 19700 N 76th St Unit 1038
- 19700 N 76th St Unit 2057
- 19700 N 76th St Unit 1103
- 19700 N 76th St Unit 1040
- 19700 N 76th St Unit 2089
- 19700 N 76th St Unit 1151
- 19700 N 76th St Unit 1058
- 19700 N 76th St Unit 2169
- 19700 N 76th St Unit 2101
- 19700 N 76th St Unit 1124
- 19700 N 76th St Unit 2072
- 7668 E Thunderhawk Rd
