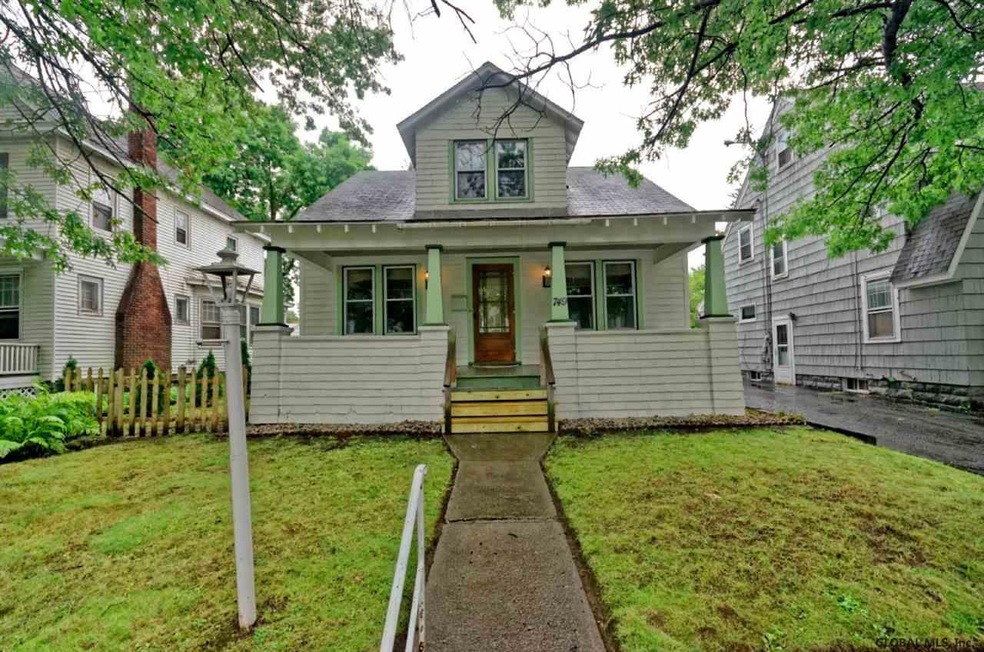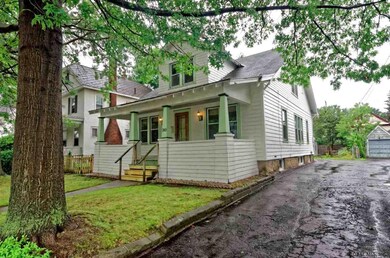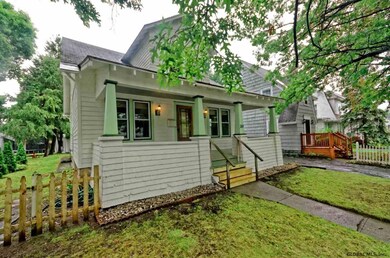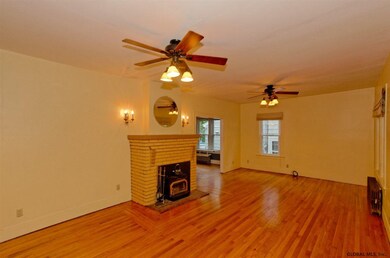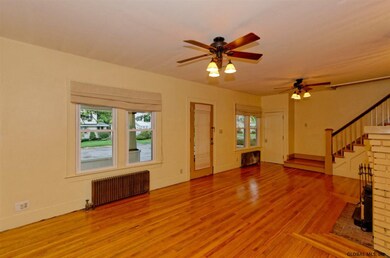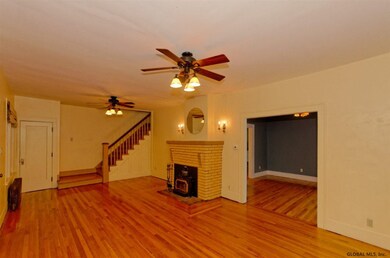
749 Decamp Ave Schenectady, NY 12309
Highlights
- Colonial Architecture
- No HOA
- Enclosed Glass Porch
- Full Attic
- 2 Car Detached Garage
- Built-In Features
About This Home
As of October 2023Immaculately maintained spacious city charmer on tree lined street near desirable Central Park Rose Garden. Updated kitchen with newer appliances, ceramic back splash and handsome flooring. GLEAMING dove tailed hardwood floors. Soaring 8/9ft ceilings throughout. Newer updated boiler, hot water tank, windows, baths and electrical. Oversized 2 car garage and off street parking gives this home all of the amenities your looking for! Excellent Condition
Last Agent to Sell the Property
Shane Marsche
Coldwell Banker Prime Properties License #10401202090 Listed on: 09/01/2017

Last Buyer's Agent
Chelsea McCumber
KW Platform License #10401293354
Home Details
Home Type
- Single Family
Est. Annual Taxes
- $7,121
Year Built
- Built in 1925
Lot Details
- Lot Dimensions are 45x145
- Fenced
- Landscaped
- Level Lot
- Garden
Parking
- 2 Car Detached Garage
- Off-Street Parking
Home Design
- Colonial Architecture
- Transitional Architecture
- Wood Siding
- Cedar Siding
- Asphalt
Interior Spaces
- 1,596 Sq Ft Home
- Built-In Features
- Paddle Fans
- Ceramic Tile Flooring
Kitchen
- Oven
- Range
- Dishwasher
- Disposal
Bedrooms and Bathrooms
- 3 Bedrooms
Attic
- Full Attic
- Attic Fan
- Pull Down Stairs to Attic
Basement
- Basement Fills Entire Space Under The House
- Sump Pump
- Laundry in Basement
Outdoor Features
- Exterior Lighting
- Enclosed Glass Porch
Utilities
- Cooling Available
- Heating System Uses Natural Gas
- Radiant Heating System
- Heating System Uses Steam
- High Speed Internet
- Cable TV Available
Community Details
- No Home Owners Association
Listing and Financial Details
- Legal Lot and Block 41 / 3
- Assessor Parcel Number 421500 50.29-3-41
Ownership History
Purchase Details
Home Financials for this Owner
Home Financials are based on the most recent Mortgage that was taken out on this home.Purchase Details
Home Financials for this Owner
Home Financials are based on the most recent Mortgage that was taken out on this home.Purchase Details
Home Financials for this Owner
Home Financials are based on the most recent Mortgage that was taken out on this home.Purchase Details
Purchase Details
Similar Homes in the area
Home Values in the Area
Average Home Value in this Area
Purchase History
| Date | Type | Sale Price | Title Company |
|---|---|---|---|
| Warranty Deed | $195,000 | Legacy Title | |
| Warranty Deed | $135,000 | None Available | |
| Interfamily Deed Transfer | -- | None Available | |
| Deed | $78,214 | -- | |
| Deed | $47,700 | John Sharkey | |
| Deed | $47,700 | John Sharkey |
Mortgage History
| Date | Status | Loan Amount | Loan Type |
|---|---|---|---|
| Open | $156,000 | New Conventional | |
| Closed | $156,000 | New Conventional | |
| Previous Owner | $132,554 | FHA | |
| Previous Owner | $88,000 | New Conventional |
Property History
| Date | Event | Price | Change | Sq Ft Price |
|---|---|---|---|---|
| 10/04/2023 10/04/23 | Sold | $195,000 | -2.5% | $122 / Sq Ft |
| 09/05/2023 09/05/23 | Pending | -- | -- | -- |
| 08/31/2023 08/31/23 | For Sale | $199,900 | +48.1% | $125 / Sq Ft |
| 12/05/2017 12/05/17 | Sold | $135,000 | -3.5% | $85 / Sq Ft |
| 10/10/2017 10/10/17 | Pending | -- | -- | -- |
| 09/01/2017 09/01/17 | For Sale | $139,900 | -- | $88 / Sq Ft |
Tax History Compared to Growth
Tax History
| Year | Tax Paid | Tax Assessment Tax Assessment Total Assessment is a certain percentage of the fair market value that is determined by local assessors to be the total taxable value of land and additions on the property. | Land | Improvement |
|---|---|---|---|---|
| 2024 | $7,121 | $151,300 | $22,700 | $128,600 |
| 2023 | $7,121 | $151,300 | $22,700 | $128,600 |
| 2022 | $7,424 | $151,300 | $22,700 | $128,600 |
| 2021 | $7,394 | $151,300 | $22,700 | $128,600 |
| 2020 | $6,979 | $151,300 | $22,700 | $128,600 |
| 2019 | $3,844 | $151,300 | $22,700 | $128,600 |
| 2018 | $7,054 | $151,300 | $22,700 | $128,600 |
| 2017 | $6,797 | $151,300 | $22,700 | $128,600 |
| 2016 | $7,276 | $151,300 | $22,700 | $128,600 |
| 2015 | -- | $151,300 | $22,700 | $128,600 |
| 2014 | -- | $151,300 | $22,700 | $128,600 |
Agents Affiliated with this Home
-
Victoria Romeo

Seller's Agent in 2023
Victoria Romeo
Romeo Team Realty
(518) 788-8865
10 in this area
188 Total Sales
-

Buyer's Agent in 2023
Claire Siconolfi
RE/MAX Capital
-
D
Buyer's Agent in 2023
David Kellogg
Coldwell Banker Prime Properties
-

Seller's Agent in 2017
Shane Marsche
Coldwell Banker Prime Properties
(518) 370-2100
5 in this area
18 Total Sales
-

Buyer's Agent in 2017
Chelsea McCumber
KW Platform
Map
Source: Global MLS
MLS Number: 201717441
APN: 050-029-0003-041-000-0000
- 730 Central Pkwy
- 1856 Eastern Pkwy
- 1561 Union St
- 1648 Rugby Rd
- 1643 Rugby Rd
- 423 Division St
- 1745 Nora Ave
- 1191 Eastern Ave
- 1014 Baker Ave
- 1117 Mcclellan St
- 450 N Brandywine Ave
- 1140 Earl Ave
- 1051 Keyes Ave
- 1491 Rugby Rd
- 1348 Union St
- 1141 Garner Ave
- 2133 Central Pkwy
- 1168 Mcclellan St
- 801 Londonderry Rd
- 223 Furman St
