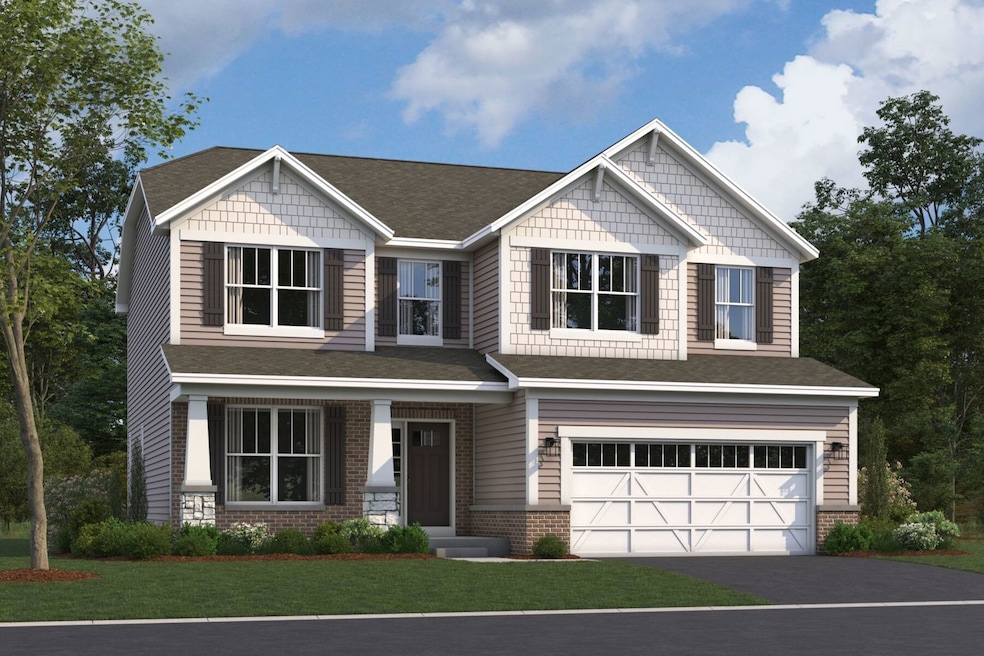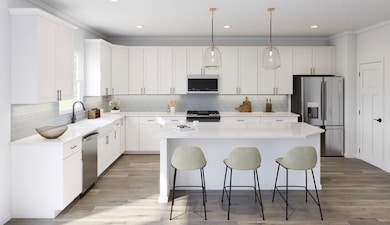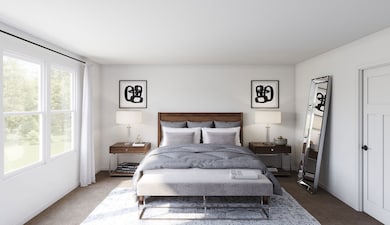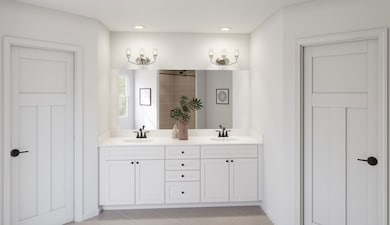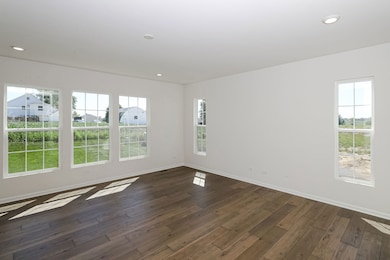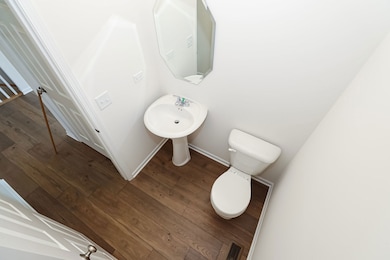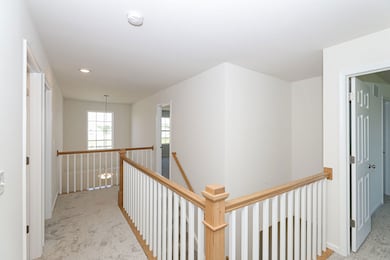749 Fairfield Dr Oswego, IL 60543
South Oswego NeighborhoodEstimated payment $4,210/month
Highlights
- New Construction
- Mud Room
- Walk-In Pantry
- Bonus Room
- Breakfast Room
- Soaking Tub
About This Home
Brand New Construction in Oswego! Welcome to the Easton, an innovative floorplan at over 2,700 square feet. This stunning single-family home features 4 bedrooms, 2.5 bathrooms, a convenient second-floor laundry room, and a 2-car garage. Upon entering the home, the 2-story foyer and flex room sets the tone of the impressive home design. Walk down the hall, past the powder room and coat closet, and arrive to the family room that opens to the breakfast area and kitchen. The kitchen has a notable wall of cabinetry that leads to the walk-in pantry and mud room. The mud room serves as a very practical owner's entry with an option for systematic cubbies, a storage closet, and a "drop zone" - where you can easily drop keys or mail for additional organizing. Discover 3 secondary bedrooms upstairs and the owner's suite, each with a walk-in closet. The owner's suite includes an en-suite luxury bathroom which leads to a walk-in closet with a window. Contact us to learn more about this striking floorplan available to build in Oswego! *Photos and Virtual Tour are of a similar home, not subject home* Broker must be present at clients first visit to any M/I Homes community. Lot 52
Home Details
Home Type
- Single Family
Year Built
- Built in 2025 | New Construction
Lot Details
- Lot Dimensions are 64 x 120
- Paved or Partially Paved Lot
HOA Fees
- $49 Monthly HOA Fees
Parking
- 2 Car Garage
- Driveway
- Parking Included in Price
Home Design
- Brick Exterior Construction
- Asphalt Roof
- Stone Siding
- Concrete Perimeter Foundation
Interior Spaces
- 2,732 Sq Ft Home
- 2-Story Property
- Mud Room
- Family Room
- Living Room
- Dining Room
- Bonus Room
- Basement Fills Entire Space Under The House
- Laundry Room
Kitchen
- Breakfast Room
- Walk-In Pantry
- Range
- Microwave
- Dishwasher
Bedrooms and Bathrooms
- 4 Bedrooms
- 4 Potential Bedrooms
- Dual Sinks
- Soaking Tub
- Separate Shower
Schools
- Southbury Elementary School
- Traughber Junior High School
- Oswego High School
Utilities
- Central Air
- Heating System Uses Natural Gas
Community Details
- Association Phone (224) 276-4425
- Piper Glen Subdivision, Easton CM Floorplan
Listing and Financial Details
- Homeowner Tax Exemptions
Map
Home Values in the Area
Average Home Value in this Area
Property History
| Date | Event | Price | List to Sale | Price per Sq Ft |
|---|---|---|---|---|
| 11/14/2025 11/14/25 | For Sale | $663,565 | -- | $243 / Sq Ft |
Source: Midwest Real Estate Data (MRED)
MLS Number: 12518093
- 312 Monica Ln
- 316 Monica Ln
- 313 Monica Ln
- 201 Piper Glen Ave
- 163 Piper Glen Ave
- 169 Piper Glen Ave
- 171 Piper Glen Ave
- 320 Monica Ln
- 322 Monica Ln
- 649 Henry Ln
- 645 Henry Ln
- 856 Preston Ln
- 858 Preston Ln
- 860 Preston Ln
- Lyndale Plan at Southbury
- 215 Willington Way
- Hudson Plan at Southbury
- Essex Plan at Southbury
- 454 Bower Ln
- 452 Bower Ln
- 513 Carter Ave
- 608 Henry Ln
- 615 Starling Cir
- 367 Bloomfield Cir E
- 501 Vinca Ln
- 205 Tinana St
- 513 Vinca Ln
- 517 Vinca Ln
- 519 Vinca Ln
- 2246 Barbera Dr
- 2108 Bodega Dr
- 699 Bonaventure Dr
- 2229 Riesling Rd Unit 2229
- 436 Gloria Ln
- 182 N Adams St
- 782 Oxbow Ave
- 524 Majestic Ln
- 160 Washington St
- 237-277 Monroe St
- 786 Bohannon Cir
