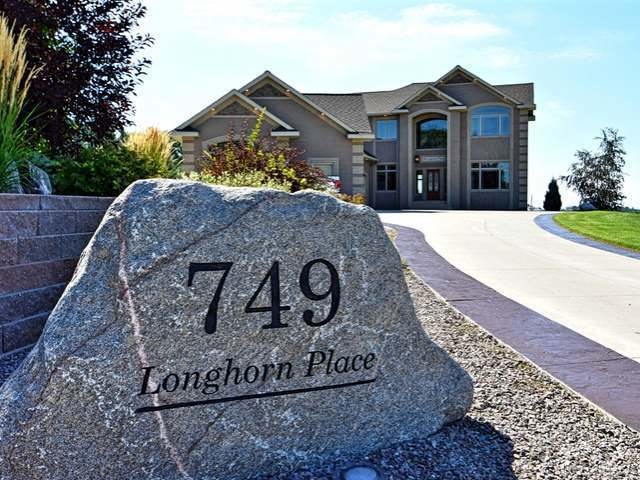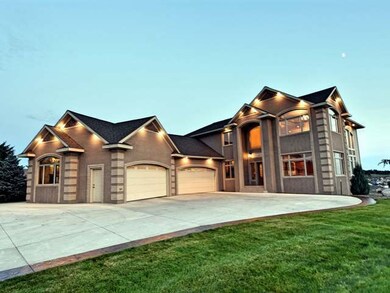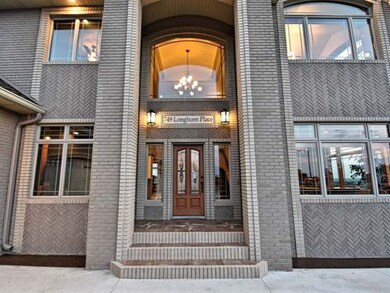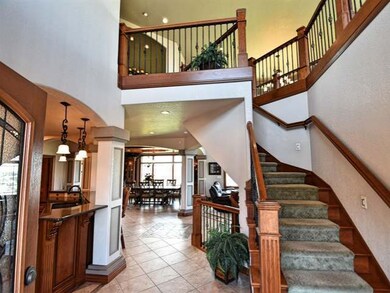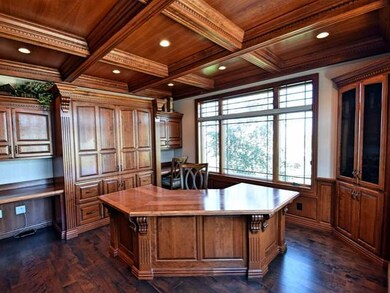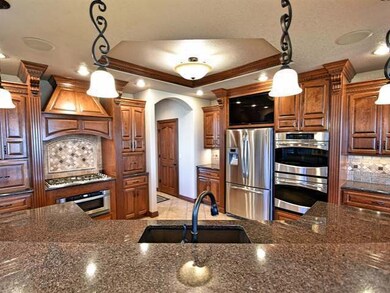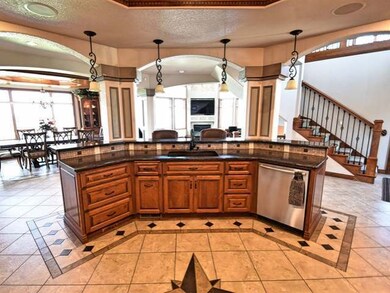
749 Longhorn Place Bismarck, ND 58503
Estimated Value: $1,094,000 - $1,277,108
Highlights
- Fireplace in Primary Bedroom
- Deck
- Wood Flooring
- Century High School Rated A
- Vaulted Ceiling
- Whirlpool Bathtub
About This Home
As of September 2019This home is priced below appraised value and was constructed with the best of everything on nearly 1.5 acres nestled in the Bismarck skyline with a spectacular view. The 2-story entry is next to the custom cherry paneled office and the open kitchen with large island and walk-in pantry. The tall windows in the family room have the best views in the house along with the dining room and covered deck with built-in fireplace. There is also a half bath, coat drop and hobby room on this floor. The upper level offers a loft surrounded by open railing, the master bedroom and master bath with intricate tilework along with the laundry room, two bedrooms and full bath. The walkout basement has a game room, a bedroom and full bath along with a workout room which could be used as a bedroom. The lower level carport which is visible from the large bar for entertaining compliments the 4-stall vaulted main garage. The amount of detail and craftsmanship displayed in this home make it truly unique. Seller will consider modifications of the hobby room and carport. Broker/Owner
Copy and paste this link in your browser for a video:
https://animoto.com/play/9oO3kTjk171S5Coi5Oe0Uw?autostart=1
Last Buyer's Agent
CORY MCLINDSAY
GOLDSTONE REALTY
Home Details
Home Type
- Single Family
Est. Annual Taxes
- $8,349
Year Built
- Built in 2010
Lot Details
- 1.45 Acre Lot
- Cul-De-Sac
- Pie Shaped Lot
- Sloped Lot
- Front Yard Sprinklers
Parking
- 4 Car Garage
- Heated Garage
- Garage Door Opener
- Driveway
Home Design
- Brick Exterior Construction
- Slab Foundation
- Shingle Roof
- Steel Siding
- Concrete Perimeter Foundation
Interior Spaces
- 2-Story Property
- Wet Bar
- Central Vacuum
- Vaulted Ceiling
- Ceiling Fan
- Gas Fireplace
- Window Treatments
- Family Room with Fireplace
- 5 Fireplaces
- Living Room with Fireplace
- Finished Basement
- Walk-Out Basement
Kitchen
- Oven
- Cooktop
- Microwave
- Dishwasher
- Disposal
Flooring
- Wood
- Carpet
- Laminate
- Tile
Bedrooms and Bathrooms
- 5 Bedrooms
- Fireplace in Primary Bedroom
- Walk-In Closet
- Fireplace in Bathroom
- Whirlpool Bathtub
Home Security
- Home Security System
- Fire and Smoke Detector
Outdoor Features
- Deck
- Porch
Schools
- Centennial Elementary School
- Horizon Middle School
- Century High School
Utilities
- Humidifier
- Forced Air Heating and Cooling System
- Heating System Uses Natural Gas
- Heat Pump System
- Cable TV Available
Community Details
- K & L's 6Th Addition Subdivision
Listing and Financial Details
- Assessor Parcel Number 1401-002-270
Ownership History
Purchase Details
Purchase Details
Home Financials for this Owner
Home Financials are based on the most recent Mortgage that was taken out on this home.Purchase Details
Purchase Details
Similar Homes in Bismarck, ND
Home Values in the Area
Average Home Value in this Area
Purchase History
| Date | Buyer | Sale Price | Title Company |
|---|---|---|---|
| Goebel | -- | None Listed On Document | |
| Goebel Drew A | -- | None Available | |
| Goebel Drew A | -- | None Available | |
| Moldenhauer Chad | -- | None Available | |
| Moldenhauer Chad A | -- | -- |
Mortgage History
| Date | Status | Borrower | Loan Amount |
|---|---|---|---|
| Previous Owner | Goebel Drew A | $484,300 | |
| Previous Owner | Goebel Drew A | $303,700 | |
| Previous Owner | Moldenhauer Chad | $3,000,000 | |
| Previous Owner | Moldenhauer Chad A | $1,250,000 | |
| Previous Owner | Moldenhauer Chad A | $1,000,000 | |
| Previous Owner | Moldenhauer Chad A | $402,000 | |
| Previous Owner | Moldenhauer Chad | $1,000,000 | |
| Previous Owner | Moldenhauer Chad A | $417,000 |
Property History
| Date | Event | Price | Change | Sq Ft Price |
|---|---|---|---|---|
| 09/06/2019 09/06/19 | Sold | -- | -- | -- |
| 07/26/2019 07/26/19 | Pending | -- | -- | -- |
| 03/26/2019 03/26/19 | For Sale | $985,000 | -- | $188 / Sq Ft |
Tax History Compared to Growth
Tax History
| Year | Tax Paid | Tax Assessment Tax Assessment Total Assessment is a certain percentage of the fair market value that is determined by local assessors to be the total taxable value of land and additions on the property. | Land | Improvement |
|---|---|---|---|---|
| 2024 | $12,132 | $538,450 | $79,500 | $458,950 |
| 2023 | $13,687 | $538,450 | $79,500 | $458,950 |
| 2022 | $12,235 | $507,750 | $79,500 | $428,250 |
| 2021 | $11,735 | $447,000 | $72,500 | $374,500 |
| 2020 | $11,355 | $444,150 | $62,500 | $381,650 |
| 2019 | $10,293 | $407,450 | $0 | $0 |
| 2018 | $9,603 | $407,450 | $56,500 | $350,950 |
| 2017 | $7,710 | $407,450 | $56,500 | $350,950 |
| 2016 | $7,710 | $407,450 | $47,500 | $359,950 |
| 2014 | -- | $367,900 | $0 | $0 |
Agents Affiliated with this Home
-
Chad Moldenhauer
C
Seller's Agent in 2019
Chad Moldenhauer
K&L REALTY INC
(701) 258-4584
94 Total Sales
-
C
Buyer's Agent in 2019
CORY MCLINDSAY
GOLDSTONE REALTY
Map
Source: Bismarck Mandan Board of REALTORS®
MLS Number: 3401879
APN: 1401-002-270
- 650 Terrace Dr
- 638 Brunswick Cir
- 107 Buckskin Ave
- 3337 Thunderbird Ln
- 4106 Selkirk Rd
- 517 Portage Dr
- 313 Arabian Ave
- 4256 High Creek Rd
- 300 W Brandon Dr
- 1501 Crest Rd
- 1507 Crest Rd
- 1508 Crest Rd
- 314 Aspen Ave
- 304 Aspen Ave
- 602 Mustang Dr
- 1515 High Creek Place
- 1521 High Creek Place
- 1510 High Creek Place
- 1502 High Creek Place
- 4200 N Washington St
- 749 Longhorn Place
- 3770 Kingston Dr
- 768 Longhorn Place
- 3762 Kingston Dr
- 3800 Kingston Dr
- 3754 Kingston Dr
- 3808 Kingston Dr
- 776 Longhorn Place
- 3713 Daytona Dr
- 3765 Kingston Dr
- 783 Longhorn Dr
- 634 York Ln
- 3816 Kingston Dr
- 3719 Daytona Dr
- 3701 Daytona Dr
- 3747 Kingston Dr
- 784 Longhorn Dr
- 3740 Kingston Dr
- 623 York Ln
- 3807 Kingston Dr
