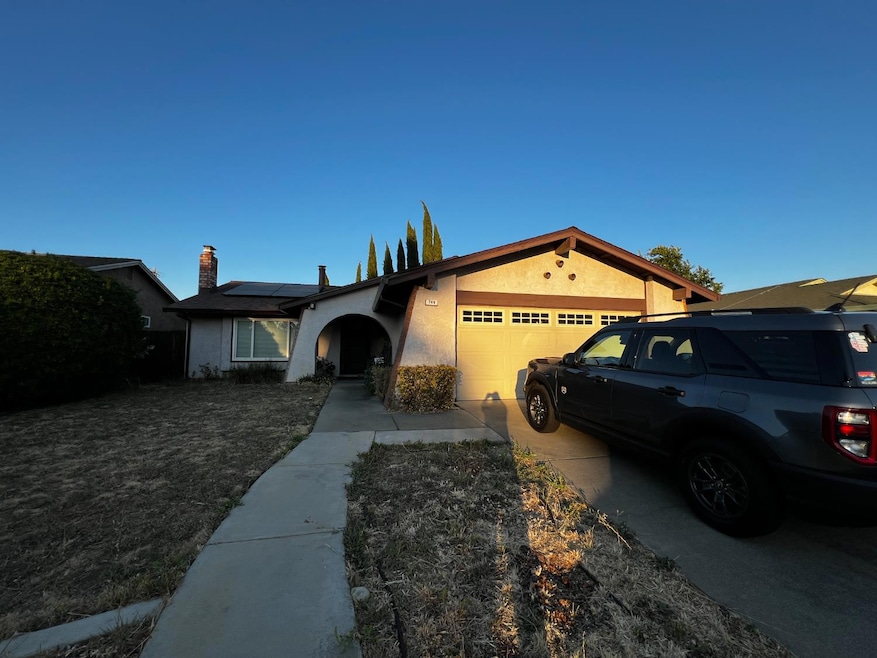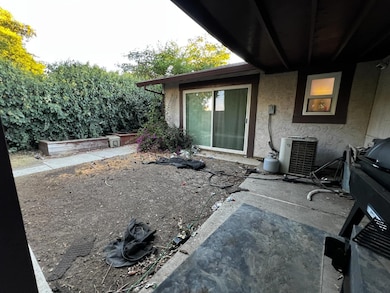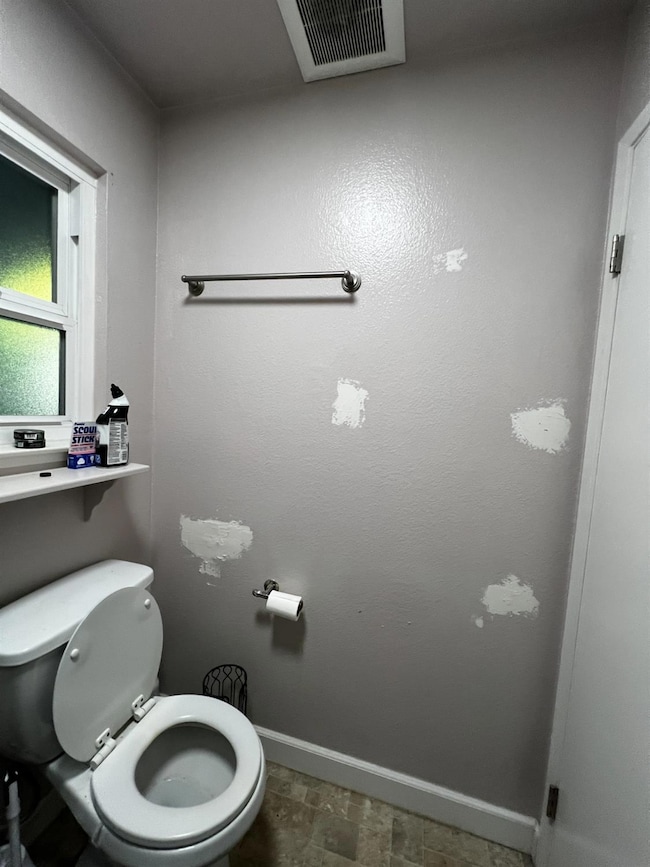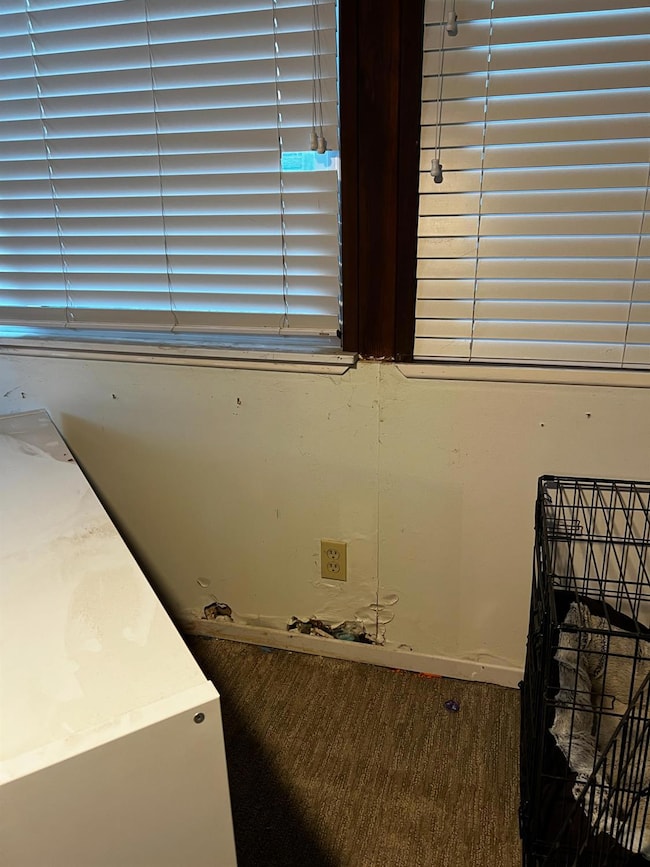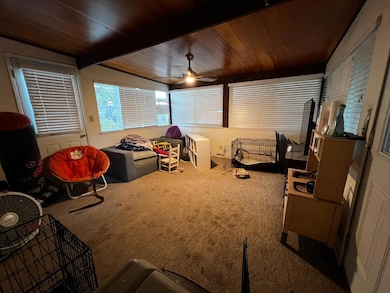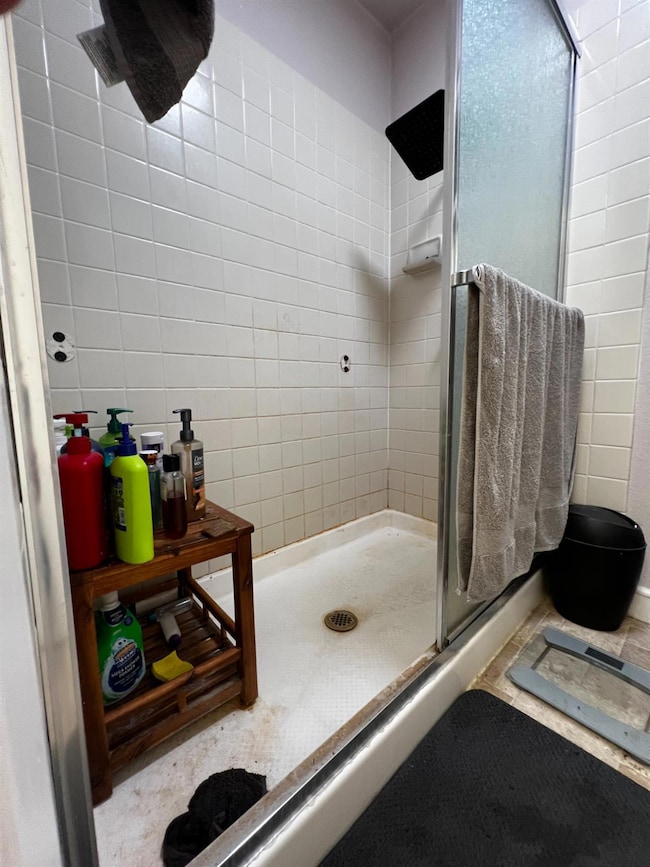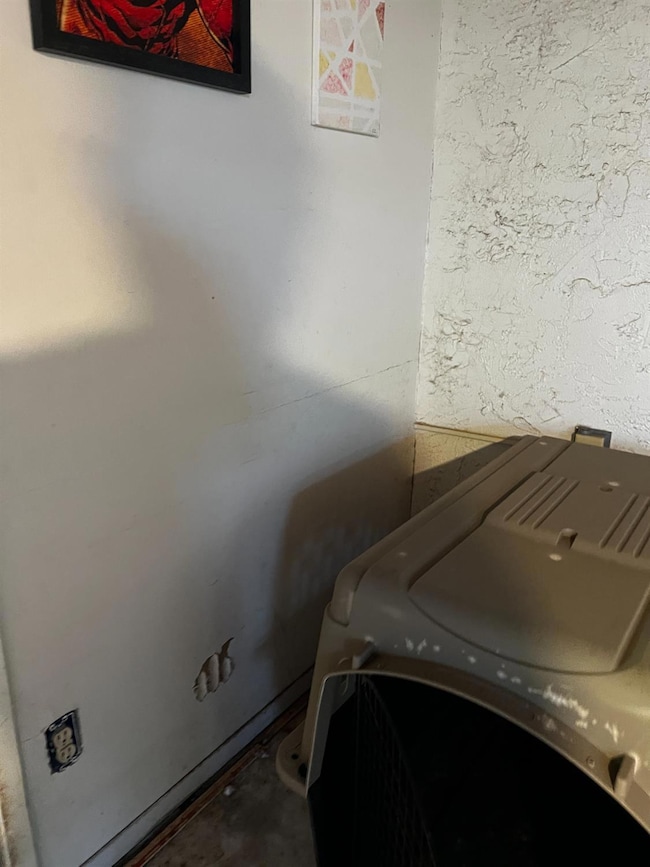
749 Oakmeade Dr Vacaville, CA 95687
Estimated payment $1,815/month
Total Views
545
3
Beds
2
Baths
1,561
Sq Ft
$170
Price per Sq Ft
Highlights
- 1-Story Property
- Will C. Wood High School Rated A-
- Central Heating and Cooling System
About This Home
Calling all investors and DIY buyers this Vacaville fixer is ready for your vision! Located in a desirable neighborhood, 749 Oakmeade Dr needs TLC but offers serious upside. Property is being sold as-is and is priced accordingly to reflect current condition.
Home Details
Home Type
- Single Family
Est. Annual Taxes
- $4,168
Year Built
- Built in 1978
Home Design
- Concrete Foundation
- Composition Roof
- Stucco
Interior Spaces
- 1,561 Sq Ft Home
- 1-Story Property
- Fireplace Features Masonry
- Laundry in unit
Bedrooms and Bathrooms
- 3 Bedrooms
- 2 Bathrooms
Additional Features
- 5,662 Sq Ft Lot
- Central Heating and Cooling System
Map
Create a Home Valuation Report for This Property
The Home Valuation Report is an in-depth analysis detailing your home's value as well as a comparison with similar homes in the area
Home Values in the Area
Average Home Value in this Area
Tax History
| Year | Tax Paid | Tax Assessment Tax Assessment Total Assessment is a certain percentage of the fair market value that is determined by local assessors to be the total taxable value of land and additions on the property. | Land | Improvement |
|---|---|---|---|---|
| 2024 | $4,168 | $347,583 | $94,258 | $253,325 |
| 2023 | $4,070 | $340,768 | $92,410 | $248,358 |
| 2022 | $3,964 | $334,088 | $90,599 | $243,489 |
| 2021 | $3,969 | $327,538 | $88,823 | $238,715 |
| 2020 | $3,915 | $324,181 | $87,913 | $236,268 |
| 2019 | $3,846 | $317,826 | $86,190 | $231,636 |
| 2018 | $3,802 | $311,595 | $84,500 | $227,095 |
| 2017 | $3,676 | $305,487 | $82,844 | $222,643 |
| 2016 | $3,655 | $299,498 | $81,220 | $218,278 |
| 2015 | $3,607 | $295,000 | $80,000 | $215,000 |
| 2014 | $3,352 | $293,599 | $82,703 | $210,896 |
Source: Public Records
Property History
| Date | Event | Price | Change | Sq Ft Price |
|---|---|---|---|---|
| 07/21/2025 07/21/25 | Pending | -- | -- | -- |
| 07/19/2025 07/19/25 | For Sale | $265,000 | -54.3% | $170 / Sq Ft |
| 01/30/2024 01/30/24 | Sold | $580,000 | 0.0% | $372 / Sq Ft |
| 01/25/2024 01/25/24 | Pending | -- | -- | -- |
| 12/29/2023 12/29/23 | Price Changed | $580,000 | +1.8% | $372 / Sq Ft |
| 12/16/2023 12/16/23 | For Sale | $570,000 | -- | $365 / Sq Ft |
Source: Fresno MLS
Purchase History
| Date | Type | Sale Price | Title Company |
|---|---|---|---|
| Grant Deed | $580,000 | Fidelity National Title | |
| Grant Deed | -- | Fidelity National Title | |
| Grant Deed | -- | None Available | |
| Interfamily Deed Transfer | -- | None Available | |
| Grant Deed | $295,000 | Old Republic Title Company | |
| Interfamily Deed Transfer | -- | None Available | |
| Grant Deed | $248,500 | Frontier Title Company | |
| Interfamily Deed Transfer | -- | -- |
Source: Public Records
Mortgage History
| Date | Status | Loan Amount | Loan Type |
|---|---|---|---|
| Open | $592,470 | VA | |
| Previous Owner | $114,764 | Unknown | |
| Previous Owner | $187,800 | New Conventional | |
| Previous Owner | $50,000 | Unknown | |
| Previous Owner | $205,000 | Unknown | |
| Previous Owner | $198,800 | No Value Available |
Source: Public Records
Similar Home in Vacaville, CA
Source: Fresno MLS
MLS Number: 634069
APN: 0135-292-090
Nearby Homes
- 106 Oakmeade Ct
- 7007 Bergenia Ct
- 816 Cosmos Dr
- 821 Cosmos Dr
- 536 Datura Dr
- 462 Robert Rd
- 567 Coneflower St
- 2018 Spirea Ct
- 913 Cedar Brook Ln
- 160 Oak Creek Ct
- 968 Carroll Way
- 961 Carroll Way
- 312 Baler Cir
- 336 Baler Cir
- 501 Leveler Dr
- 362 Cultivator Dr
- 507 Topeka Ln
- 330 Baler Cir
- 331 Baler Cir
- 355 Baler Cir
