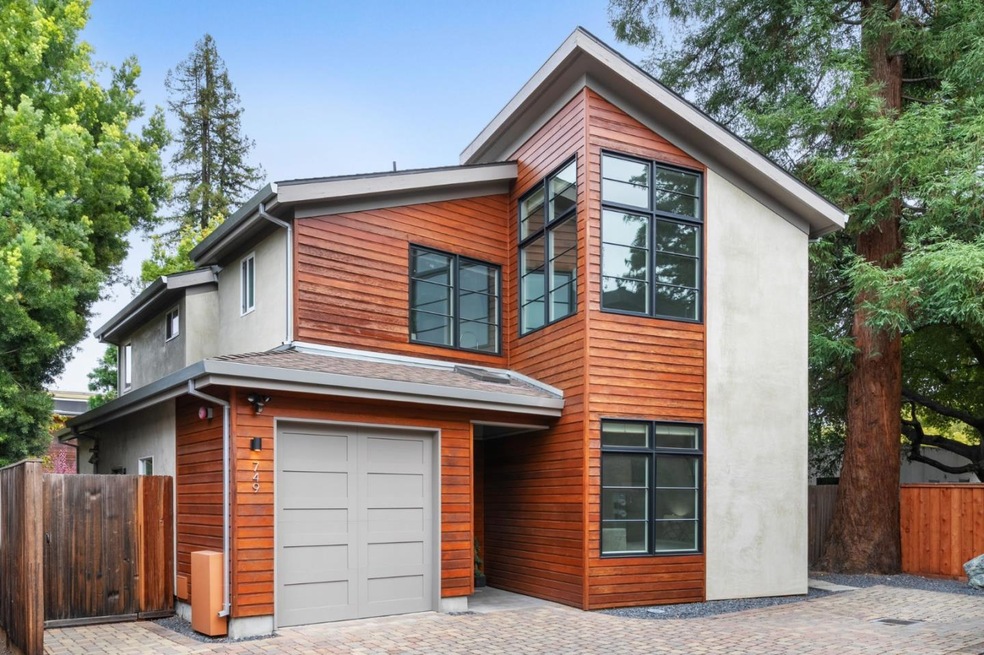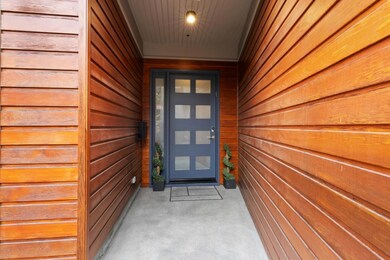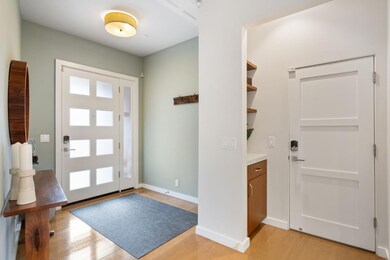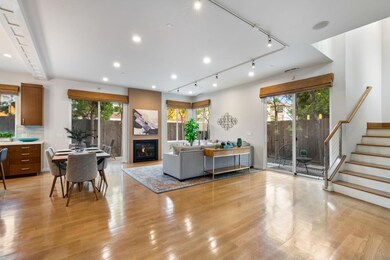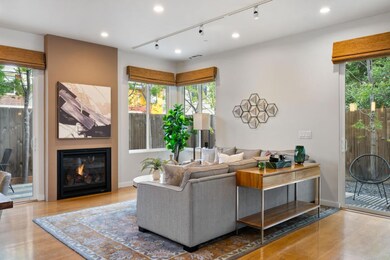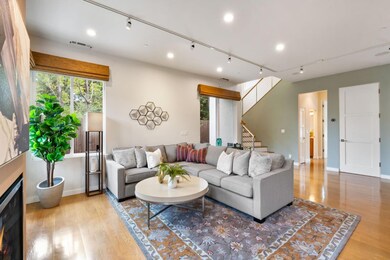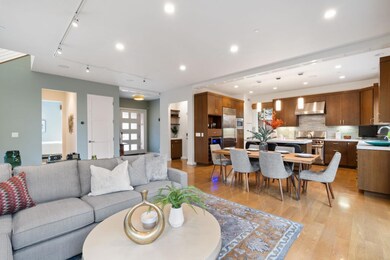
749 Webster St Unit B Palo Alto, CA 94301
University South NeighborhoodHighlights
- Primary Bedroom Suite
- Vaulted Ceiling
- Radiant Floor
- Addison Elementary School Rated A+
- Soaking Tub in Primary Bathroom
- Main Floor Bedroom
About This Home
As of April 2025A sophisticated contemporary home located in sought after Downtown Palo Alto. Tucked away off the street enjoying the perfect blend of convenience and privacy. Located just moments from prestigious Stanford University and highly acclaimed Palo Alto Schools, this rarely available home is trimmed with upgrades and quality finishes. An open-concept floor plan with large kitchen island is the center point of a true chef's kitchen with a Wolf gas range, SubZero refrigerator, wine fridge, and ample cabinetry. The living area centers around a cozy gas fireplace with dual sliding glass doors opening to the wrap around patio and yard spaces, making full use of the ideal indoor-outdoor California lifestyle. First level has a bright bedroom, full bath with stall shower, and an attached one-car garage with built in storage, EV charger (plus second deeded parking space in front). The upper floor primary suite is flooded with light benefiting from vaulted ceilings and features a spa-like en-suite with soaking tup, stall shower, dual vanities, and walk-in closet. Two additional spacious bedrooms, both with upgraded custom closets make use of the third full bath with tub and shower. The convenient double-laundry is located centrally on the upper floor. Condominium ownership with no HOA fees.
Home Details
Home Type
- Single Family
Est. Annual Taxes
- $41,183
Year Built
- Built in 2010
Lot Details
- 3,751 Sq Ft Lot
- Wood Fence
- Sprinklers on Timer
- Grass Covered Lot
- Zoning described as RM3
Parking
- 1 Car Garage
- Electric Vehicle Home Charger
- Uncovered Parking
Home Design
- Slab Foundation
- Composition Roof
Interior Spaces
- 2,065 Sq Ft Home
- 2-Story Property
- Vaulted Ceiling
- Skylights
- Gas Fireplace
- Family Room with Fireplace
- Family or Dining Combination
- Monitored
Kitchen
- Open to Family Room
- Gas Oven
- Microwave
- Dishwasher
- Wine Refrigerator
- Kitchen Island
- Quartz Countertops
- Disposal
Flooring
- Wood
- Carpet
- Radiant Floor
- Tile
Bedrooms and Bathrooms
- 4 Bedrooms
- Main Floor Bedroom
- Primary Bedroom Suite
- Walk-In Closet
- Remodeled Bathroom
- Bathroom on Main Level
- 3 Full Bathrooms
- Dual Sinks
- Soaking Tub in Primary Bathroom
- Bathtub with Shower
- Oversized Bathtub in Primary Bathroom
- Bathtub Includes Tile Surround
- Walk-in Shower
Laundry
- Laundry on upper level
- Washer and Dryer
Outdoor Features
- Balcony
Utilities
- Forced Air Zoned Heating and Cooling System
- Vented Exhaust Fan
Community Details
- Property has a Home Owners Association
- 745 Webster HOA
Listing and Financial Details
- Assessor Parcel Number 120-04-102
Ownership History
Purchase Details
Home Financials for this Owner
Home Financials are based on the most recent Mortgage that was taken out on this home.Purchase Details
Purchase Details
Purchase Details
Home Financials for this Owner
Home Financials are based on the most recent Mortgage that was taken out on this home.Similar Homes in the area
Home Values in the Area
Average Home Value in this Area
Purchase History
| Date | Type | Sale Price | Title Company |
|---|---|---|---|
| Grant Deed | -- | First American Title | |
| Grant Deed | $4,250,000 | First American Title | |
| Grant Deed | $2,848,750 | Chicago Title Company | |
| Grant Deed | -- | First American Title Company |
Mortgage History
| Date | Status | Loan Amount | Loan Type |
|---|---|---|---|
| Previous Owner | $1,450,000 | New Conventional | |
| Previous Owner | $1,485,000 | New Conventional |
Property History
| Date | Event | Price | Change | Sq Ft Price |
|---|---|---|---|---|
| 04/16/2025 04/16/25 | Sold | $4,250,000 | 0.0% | $2,058 / Sq Ft |
| 03/12/2025 03/12/25 | Pending | -- | -- | -- |
| 02/07/2025 02/07/25 | Price Changed | $4,250,000 | +6.3% | $2,058 / Sq Ft |
| 01/23/2025 01/23/25 | For Sale | $3,998,000 | -- | $1,936 / Sq Ft |
Tax History Compared to Growth
Tax History
| Year | Tax Paid | Tax Assessment Tax Assessment Total Assessment is a certain percentage of the fair market value that is determined by local assessors to be the total taxable value of land and additions on the property. | Land | Improvement |
|---|---|---|---|---|
| 2024 | $41,183 | $3,423,996 | $1,711,998 | $1,711,998 |
| 2023 | $41,183 | $3,356,860 | $1,678,430 | $1,678,430 |
| 2022 | $40,116 | $3,291,040 | $1,645,520 | $1,645,520 |
| 2021 | $39,327 | $3,226,510 | $1,613,255 | $1,613,255 |
| 2020 | $38,510 | $3,193,428 | $1,596,714 | $1,596,714 |
| 2019 | $38,087 | $3,130,812 | $1,565,406 | $1,565,406 |
| 2018 | $37,034 | $3,069,424 | $1,534,712 | $1,534,712 |
| 2017 | $36,386 | $3,009,240 | $1,504,620 | $1,504,620 |
| 2016 | $35,435 | $2,950,236 | $1,475,118 | $1,475,118 |
| 2015 | $35,094 | $2,905,922 | $1,452,961 | $1,452,961 |
| 2014 | $25,114 | $2,069,001 | $1,337,415 | $731,586 |
Agents Affiliated with this Home
-
Brett Caviness

Seller's Agent in 2025
Brett Caviness
Compass
(650) 464-8293
2 in this area
102 Total Sales
-
Don Straub

Seller Co-Listing Agent in 2025
Don Straub
Compass
(650) 223-5597
2 in this area
48 Total Sales
Map
Source: MLSListings
MLS Number: ML81991456
APN: 120-04-102
- 707 Webster St
- 617 Forest Ave
- 643 Channing Ave
- 519 Webster St
- 762 University Ave
- 663 Waverley St
- 842 Boyce Ave
- 765 University Ave
- 756 Waverley St
- 943 Addison Ave
- 1027 Waverley St
- 325 Channing Ave Unit 104
- 535 Kingsley Ave
- 251 Middlefield Rd
- 333 Waverley St
- 1101 Hamilton Ave
- 41 Regent Place
- 360 Everett Ave Unit 5B
- 185 Forest Ave Unit 4C
- 685 High St Unit 2B
