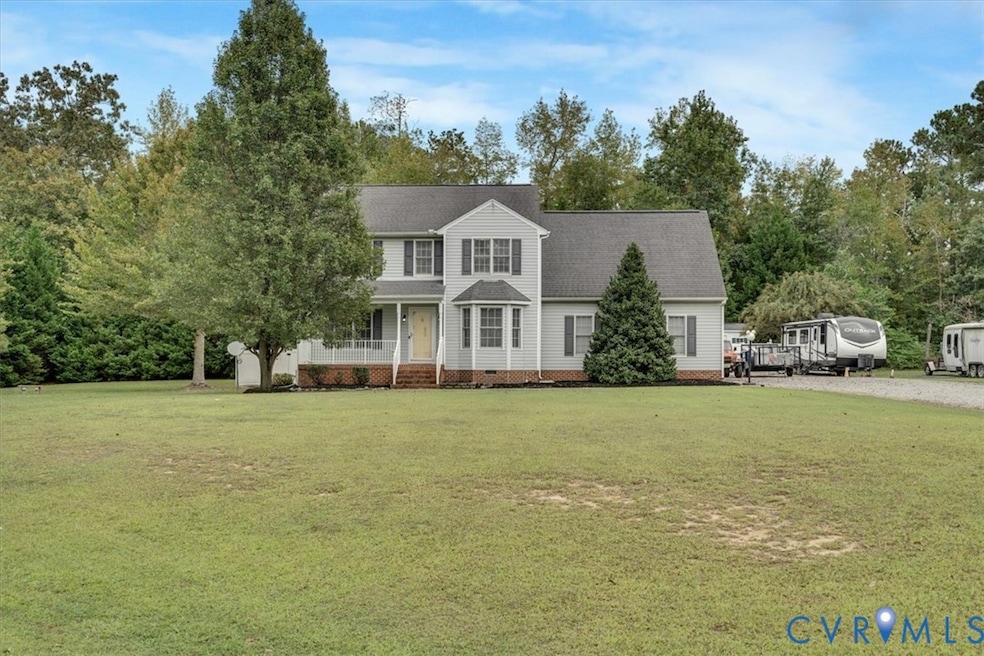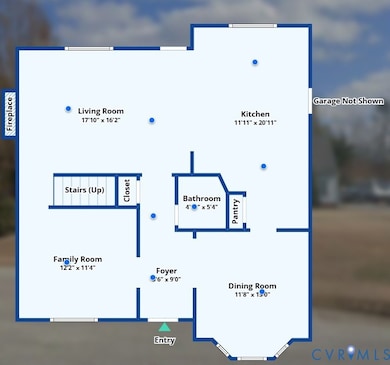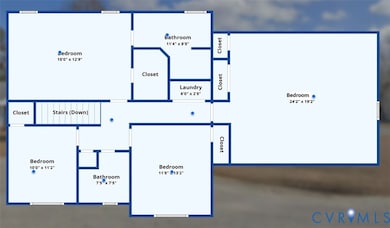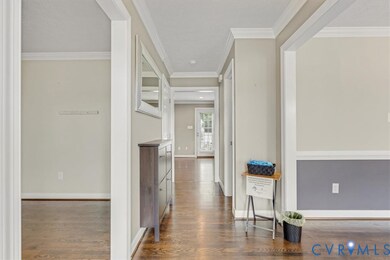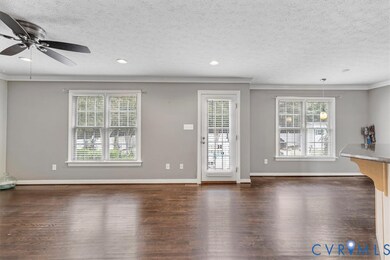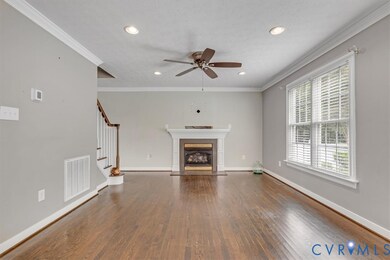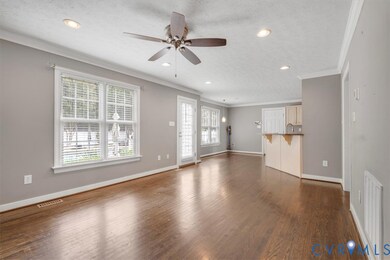7493 Fairway Ridge Dr Quinton, VA 23141
Brookwoods NeighborhoodEstimated payment $2,686/month
Highlights
- In Ground Pool
- Breakfast Area or Nook
- Front Porch
- Wood Flooring
- Cul-De-Sac
- Zoned Heating and Cooling
About This Home
You won’t want to miss this opportunity to become the second owner of this beautiful home in the Five Lakes neighborhood in the highly desirable Quinton area of New Kent! The original owners have carefully maintained and extensively updated this 4-bedroom, 2.5-bathroom home with just over 2200 square feet of living space on a half-acre cul-de-sac lot. The first floor features a living room, dining room, large family room with a gas fireplace which is open to the kitchen with a breakfast nook as well as a half bath off the entry foyer. Hardwood floors and wonderful custom trim throughout the first floor. The kitchen has granite counters as well as a granite bar top open to the family room/breakfast nook. Off the kitchen you will find the entrance from the full 2 car attached garage. With access from both the living and family rooms, the hardwood staircase leads you to the second floor where you will find four bedrooms. The large primary bedroom has a large ensuite bathroom with dual bowl vanity, large soaker tub as well as a shower. Down the upstairs hallway, you will find three more bedrooms, another full bath with a large vanity and tub/shower combo as well as a convenient upstairs laundry area. Outside you will find your own private oasis! From the family room, you exit to an amazing 20’x 40’ inground saltwater pool with stamped concrete pool deck which is all privately and securely enclosed with a 6’ white vinyl privacy fence. Also in the rear yard is an 8’ x 16’ vinyl sided storage shed with electricity equipped to attach your whole house generator. Two new heat pumps and an encapsulated/conditioned crawlspace installed in 2020. Other updates are too numerous to list here and can be found in an attached information sheet. View the 3D tour and schedule a showing to see more details of this wonderful home and property! When touring, please remove shoes or use the supplied shoe coverings to protect the flooring in what could be your new home! Thank you for your interest in this property!
Home Details
Home Type
- Single Family
Est. Annual Taxes
- $2,092
Year Built
- Built in 2003
Lot Details
- 0.47 Acre Lot
- Cul-De-Sac
- Back Yard Fenced
- Level Lot
Parking
- 2 Car Garage
- Rear-Facing Garage
- Side Facing Garage
- Garage Door Opener
- Off-Street Parking
Home Design
- Fire Rated Drywall
- Frame Construction
- Asphalt Roof
- Vinyl Siding
Interior Spaces
- 2,225 Sq Ft Home
- 2-Story Property
- Factory Built Fireplace
- Gas Fireplace
- Window Screens
- Crawl Space
- Storm Doors
Kitchen
- Breakfast Area or Nook
- Electric Cooktop
- Dishwasher
Flooring
- Wood
- Carpet
- Linoleum
Bedrooms and Bathrooms
- 4 Bedrooms
Pool
- In Ground Pool
- Outdoor Pool
- Fence Around Pool
Outdoor Features
- Outbuilding
- Front Porch
Schools
- Quinton Elementary School
- New Kent Middle School
- New Kent High School
Utilities
- Zoned Heating and Cooling
- Heat Pump System
- Generator Hookup
- Water Heater
- Septic Tank
Community Details
- Five Lakes Subdivision
Listing and Financial Details
- Assessor Parcel Number 19B2 7 3 17
Map
Home Values in the Area
Average Home Value in this Area
Tax History
| Year | Tax Paid | Tax Assessment Tax Assessment Total Assessment is a certain percentage of the fair market value that is determined by local assessors to be the total taxable value of land and additions on the property. | Land | Improvement |
|---|---|---|---|---|
| 2025 | $2,128 | $354,600 | $58,300 | $296,300 |
| 2024 | $2,092 | $354,600 | $58,300 | $296,300 |
| 2023 | $2,084 | $311,100 | $51,400 | $259,700 |
| 2022 | $2,084 | $311,100 | $51,400 | $259,700 |
| 2021 | $2,170 | $274,700 | $51,400 | $223,300 |
| 2020 | $2,170 | $274,700 | $51,400 | $223,300 |
| 2019 | $2,159 | $263,300 | $46,800 | $216,500 |
| 2018 | $2,159 | $263,300 | $46,800 | $216,500 |
| 2017 | $2,159 | $260,100 | $46,800 | $213,300 |
| 2016 | $2,159 | $260,100 | $46,800 | $213,300 |
| 2015 | $1,949 | $232,000 | $46,800 | $185,200 |
| 2014 | -- | $232,000 | $46,800 | $185,200 |
Property History
| Date | Event | Price | List to Sale | Price per Sq Ft |
|---|---|---|---|---|
| 10/31/2025 10/31/25 | Pending | -- | -- | -- |
| 09/18/2025 09/18/25 | For Sale | $479,000 | -- | $215 / Sq Ft |
Source: Central Virginia Regional MLS
MLS Number: 2526374
APN: 19B2 7 3 17
- 7471 Shoreline Dr
- 7399 Club Dr
- 3121 Ponderosa Pine Ln
- 7135 Timber Ridge Rd
- 3024 Brook Blvd
- 2932 Brook Blvd
- 4111 N Hen Peck Rd
- 3280 Rock Creek Villa Dr
- 3473 Rock Creek Villa Dr
- 3323 Rock Creek Villa Dr
- 3511 Redwood Ct
- 7836 Woodbrook Rd
- 2901 New Kent Hwy
- 100 Pocahontas Trail
- 8670 Emily Jane Place
- 7610 Dandridge Dr
- 4927 Gooden Trail
- 8989 Emily Jane Place
- 5451 Dandridge Place
- 7937 Dandridge Dr
