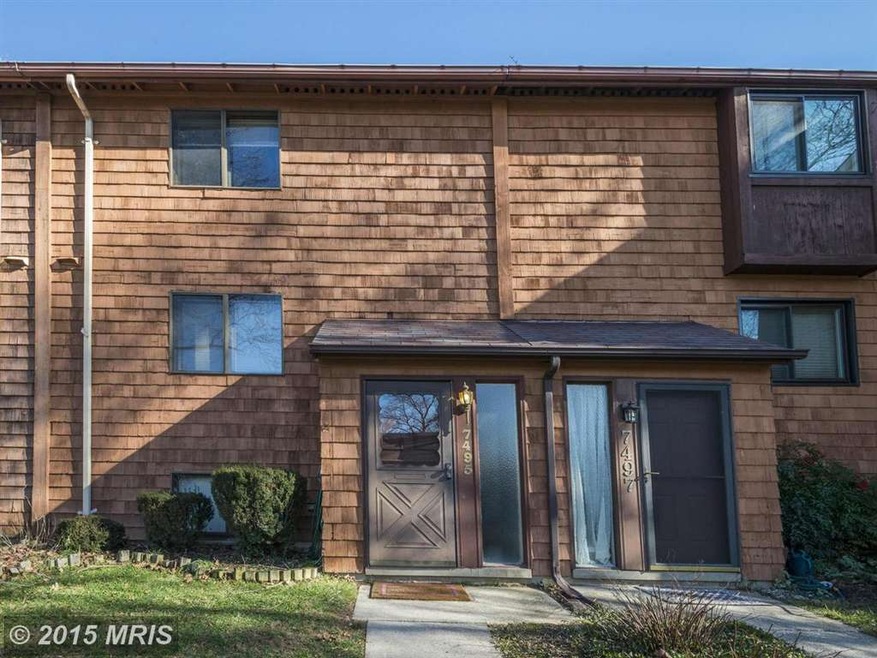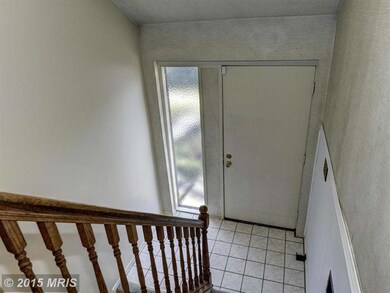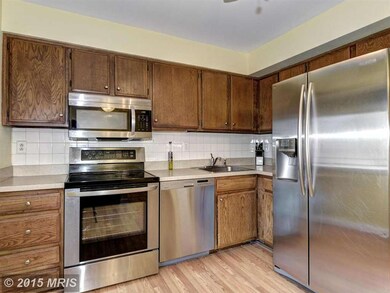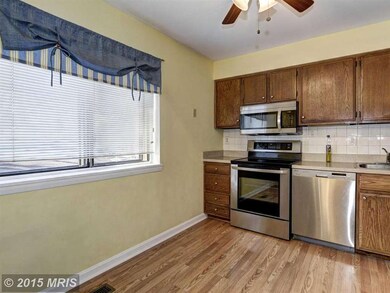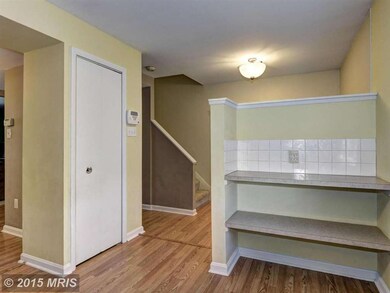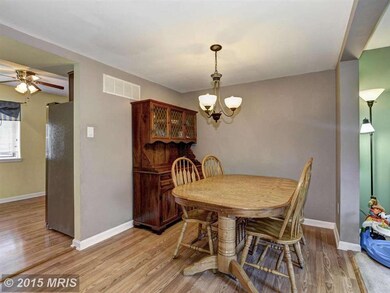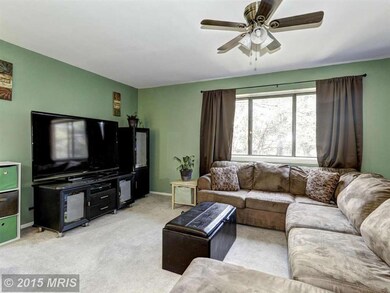
7495 Hickory Log Cir Columbia, MD 21045
Owen Brown NeighborhoodHighlights
- Open Floorplan
- Colonial Architecture
- Deck
- Atholton High School Rated A
- Community Lake
- Game Room
About This Home
As of June 2022GREAT LOCATION! Spacious 3-level townhome situated on a cul-de-sac lot w/carport. Step inside and be amazed by open-concept living. KIT w/custom shelving & pantry; warm & inviting living and dining area. MBD w/att MBA; 2 additional BD& bath on UL. Fully-fin LL w/4th BD, ideal for family & friends; Sizable rear deck great for entertaining; ADT Security & Home warranty! Welcome Home!
Townhouse Details
Home Type
- Townhome
Est. Annual Taxes
- $3,147
Year Built
- Built in 1976
Lot Details
- 1,655 Sq Ft Lot
- Two or More Common Walls
- Cul-De-Sac
- Landscaped
- No Through Street
- Property is in very good condition
HOA Fees
- $37 Monthly HOA Fees
Home Design
- Colonial Architecture
- Shingle Siding
- Cedar
Interior Spaces
- Property has 3 Levels
- Open Floorplan
- Ceiling Fan
- Casement Windows
- Window Screens
- Sliding Doors
- Entrance Foyer
- Family Room Off Kitchen
- Combination Dining and Living Room
- Game Room
- Alarm System
Kitchen
- Eat-In Kitchen
- Electric Oven or Range
- Stove
- <<microwave>>
- Dishwasher
- Disposal
Bedrooms and Bathrooms
- 4 Bedrooms
- En-Suite Primary Bedroom
- En-Suite Bathroom
- 2.5 Bathrooms
Laundry
- Front Loading Dryer
- Washer
Finished Basement
- Heated Basement
- Walk-Out Basement
- Basement Fills Entire Space Under The House
- Connecting Stairway
- Rear Basement Entry
- Sump Pump
- Basement Windows
Parking
- 1 Open Parking Space
- 1 Parking Space
- 1 Detached Carport Space
Outdoor Features
- Deck
- Porch
Schools
- Cradlerock Elementary School
- Lake Elkhorn Middle School
- Oakland Mills High School
Utilities
- Central Air
- Heat Pump System
- Vented Exhaust Fan
- Electric Water Heater
- Cable TV Available
Listing and Financial Details
- Home warranty included in the sale of the property
- Tax Lot 71E C
- Assessor Parcel Number 1416133957
Community Details
Overview
- Association fees include common area maintenance
- Village Of Owen Brown Subdivision
- The community has rules related to covenants
- Community Lake
Amenities
- Common Area
Recreation
- Community Playground
- Jogging Path
- Bike Trail
Security
- Storm Doors
- Fire and Smoke Detector
Ownership History
Purchase Details
Home Financials for this Owner
Home Financials are based on the most recent Mortgage that was taken out on this home.Purchase Details
Home Financials for this Owner
Home Financials are based on the most recent Mortgage that was taken out on this home.Purchase Details
Home Financials for this Owner
Home Financials are based on the most recent Mortgage that was taken out on this home.Purchase Details
Home Financials for this Owner
Home Financials are based on the most recent Mortgage that was taken out on this home.Purchase Details
Purchase Details
Home Financials for this Owner
Home Financials are based on the most recent Mortgage that was taken out on this home.Similar Homes in Columbia, MD
Home Values in the Area
Average Home Value in this Area
Purchase History
| Date | Type | Sale Price | Title Company |
|---|---|---|---|
| Deed | $390,000 | Old Republic National Title | |
| Deed | $245,000 | Fatico | |
| Deed | $200,000 | -- | |
| Deed | $200,000 | Fidelity Natl Title Ins Co | |
| Deed | $200,000 | -- | |
| Deed | -- | -- | |
| Deed | $92,000 | -- |
Mortgage History
| Date | Status | Loan Amount | Loan Type |
|---|---|---|---|
| Open | $370,500 | No Value Available | |
| Closed | $370,500 | New Conventional | |
| Previous Owner | $30,000 | Stand Alone Second | |
| Previous Owner | $5,000 | Future Advance Clause Open End Mortgage | |
| Previous Owner | $240,562 | FHA | |
| Previous Owner | $5,000 | Future Advance Clause Open End Mortgage | |
| Previous Owner | $194,930 | FHA | |
| Previous Owner | $194,930 | FHA | |
| Previous Owner | $94,400 | No Value Available |
Property History
| Date | Event | Price | Change | Sq Ft Price |
|---|---|---|---|---|
| 06/13/2022 06/13/22 | Sold | $390,000 | 0.0% | $219 / Sq Ft |
| 06/09/2022 06/09/22 | Price Changed | $390,000 | 0.0% | $219 / Sq Ft |
| 05/23/2022 05/23/22 | Pending | -- | -- | -- |
| 05/22/2022 05/22/22 | Off Market | $390,000 | -- | -- |
| 05/20/2022 05/20/22 | For Sale | $375,000 | +53.1% | $211 / Sq Ft |
| 02/27/2015 02/27/15 | Sold | $245,000 | 0.0% | $118 / Sq Ft |
| 01/28/2015 01/28/15 | Pending | -- | -- | -- |
| 01/08/2015 01/08/15 | For Sale | $245,000 | -- | $118 / Sq Ft |
Tax History Compared to Growth
Tax History
| Year | Tax Paid | Tax Assessment Tax Assessment Total Assessment is a certain percentage of the fair market value that is determined by local assessors to be the total taxable value of land and additions on the property. | Land | Improvement |
|---|---|---|---|---|
| 2024 | $4,737 | $299,700 | $0 | $0 |
| 2023 | $4,070 | $256,800 | $100,000 | $156,800 |
| 2022 | $3,963 | $252,100 | $0 | $0 |
| 2021 | $3,861 | $247,400 | $0 | $0 |
| 2020 | $3,827 | $242,700 | $80,000 | $162,700 |
| 2019 | $3,410 | $236,500 | $0 | $0 |
| 2018 | $3,411 | $230,300 | $0 | $0 |
| 2017 | $3,267 | $224,100 | $0 | $0 |
| 2016 | $733 | $219,867 | $0 | $0 |
| 2015 | $733 | $215,633 | $0 | $0 |
| 2014 | $719 | $211,400 | $0 | $0 |
Agents Affiliated with this Home
-
Neil Madan

Seller's Agent in 2022
Neil Madan
Argent Realty, LLC
(202) 258-1127
1 in this area
18 Total Sales
-
Courtney Cowan

Seller Co-Listing Agent in 2022
Courtney Cowan
Argent Realty LLC
(240) 535-9400
1 in this area
26 Total Sales
-
Rajshone Taylor

Buyer's Agent in 2022
Rajshone Taylor
EXP Realty, LLC
(301) 356-0265
1 in this area
62 Total Sales
-
Creig Northrop

Seller's Agent in 2015
Creig Northrop
Creig Northrop Team of Long & Foster
(410) 884-8354
2 in this area
557 Total Sales
-
Eric Black

Seller Co-Listing Agent in 2015
Eric Black
Creig Northrop Team of Long & Foster
(410) 531-0321
1 in this area
273 Total Sales
Map
Source: Bright MLS
MLS Number: 1000843445
APN: 16-133957
- 7374 Hickory Log Cir
- 7326 Mossy Brink Ct
- 7356 Broken Staff
- 7448 Broken Staff
- 6529 Frietchie Row
- 7084 Winter Rose Path
- 7129 Winter Rose Path
- 9909 Dellwood Ave
- 7167 Winter Rose Path
- 9930 Ferndale Ave
- 7156 Winter Rose Path
- 6394 Tawny Bloom
- 7217 Sleep Soft Cir
- 7015 Knighthood Ln
- 6290 Setting Star
- 6867 Happyheart Ln
- 6411 Sunset Light
- 10030 Cambric Ct
- 6920 Rawhide Ridge
- 6335 Windharp Way
