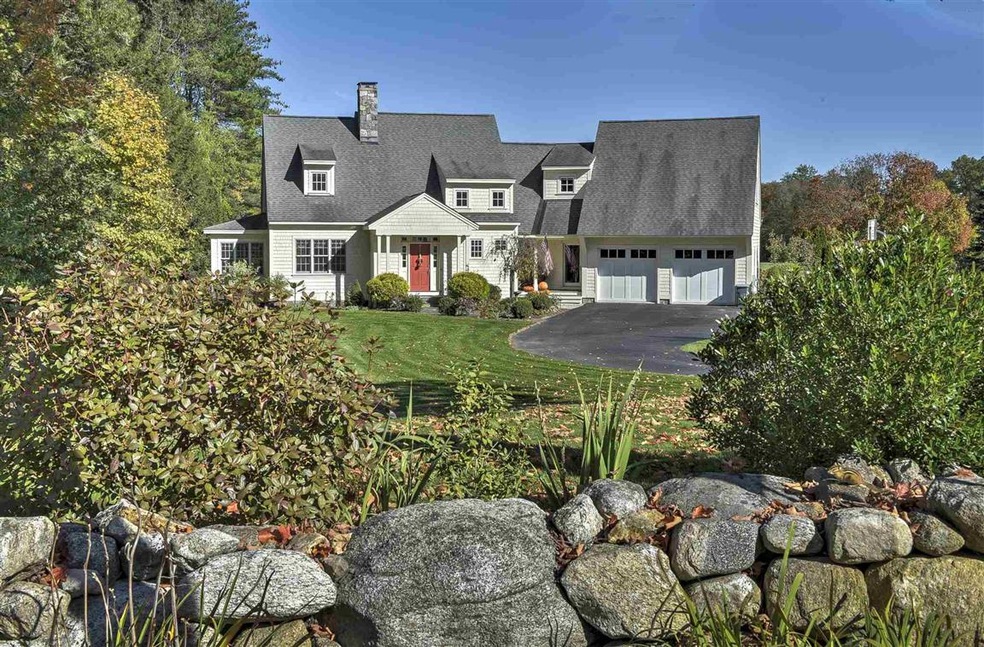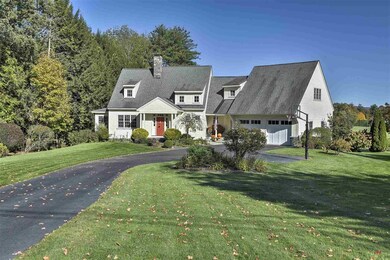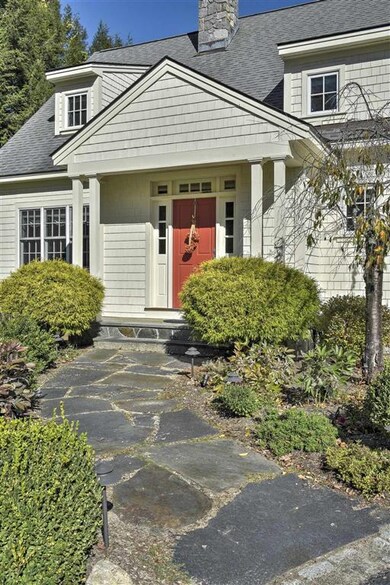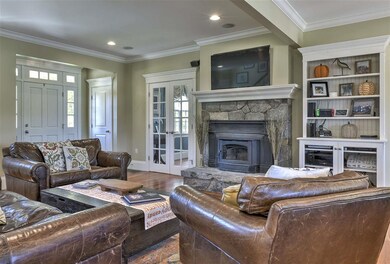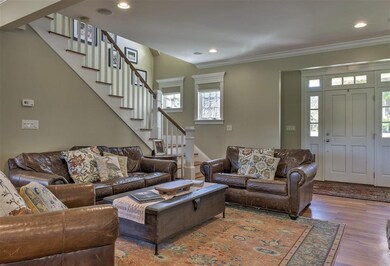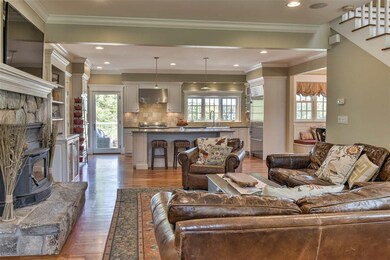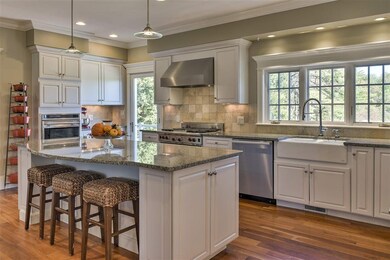
Highlights
- Cape Cod Architecture
- Landscaped
- High Speed Internet
- 2 Car Attached Garage
- Baseboard Heating
- Level Lot
About This Home
As of November 2020Custom built contemporary country cape in gorgeous setting in the heart of West Keene! 4400 sq ft, 4 bedrooms, 4 baths, with spacious rooms and open floor plan. Attractive architectural features throughout with french doors, custom wood trim, beams, and glass. Large gourmet kitchen with Wolf double oven range and subzero refrigerator, large game room with bar area including ice maker and wine cooler. Exquisite home that is perfect for living and entertaining. Over an acre of professionally landscaped, lush gardens and lawn abutting conservation land in the back. Incredible outdoor living with an extensive first floor deck, a private master bedroom deck and a ground level stone patio, pergola with a custom built stone fireplace! Symonds school district, a few yards to the rail trail and adjacent to Keene Country Club golf course. This property checks all the boxes!
Last Agent to Sell the Property
RE/MAX Town & Country License #081.0003932 Listed on: 10/11/2020

Home Details
Home Type
- Single Family
Est. Annual Taxes
- $20,748
Year Built
- Built in 2005
Lot Details
- 1.01 Acre Lot
- Landscaped
- Level Lot
- Property is zoned LD
Parking
- 2 Car Attached Garage
Home Design
- Cape Cod Architecture
- Contemporary Architecture
- Concrete Foundation
- Wood Frame Construction
- Shingle Roof
- Clap Board Siding
Interior Spaces
- 2-Story Property
- Partially Finished Basement
- Interior Basement Entry
Bedrooms and Bathrooms
- 4 Bedrooms
Utilities
- Baseboard Heating
- Hot Water Heating System
- Heating System Uses Oil
- High Speed Internet
- Cable TV Available
Listing and Financial Details
- Tax Lot 20
Ownership History
Purchase Details
Home Financials for this Owner
Home Financials are based on the most recent Mortgage that was taken out on this home.Purchase Details
Home Financials for this Owner
Home Financials are based on the most recent Mortgage that was taken out on this home.Purchase Details
Home Financials for this Owner
Home Financials are based on the most recent Mortgage that was taken out on this home.Similar Homes in Keene, NH
Home Values in the Area
Average Home Value in this Area
Purchase History
| Date | Type | Sale Price | Title Company |
|---|---|---|---|
| Warranty Deed | $709,000 | None Available | |
| Warranty Deed | $709,000 | None Available | |
| Warranty Deed | $625,000 | -- | |
| Warranty Deed | $664,000 | -- | |
| Warranty Deed | $664,000 | -- | |
| Deed | $662,200 | -- | |
| Deed | $662,200 | -- |
Mortgage History
| Date | Status | Loan Amount | Loan Type |
|---|---|---|---|
| Open | $510,400 | Purchase Money Mortgage | |
| Closed | $510,400 | Purchase Money Mortgage | |
| Previous Owner | $443,200 | Stand Alone Refi Refinance Of Original Loan | |
| Previous Owner | $50,000 | Credit Line Revolving | |
| Previous Owner | $398,000 | Unknown | |
| Previous Owner | $415,000 | Purchase Money Mortgage |
Property History
| Date | Event | Price | Change | Sq Ft Price |
|---|---|---|---|---|
| 11/30/2020 11/30/20 | Sold | $709,000 | -4.1% | $196 / Sq Ft |
| 10/16/2020 10/16/20 | Pending | -- | -- | -- |
| 10/11/2020 10/11/20 | For Sale | $739,000 | +18.2% | $204 / Sq Ft |
| 11/20/2013 11/20/13 | Sold | $625,000 | -10.6% | $172 / Sq Ft |
| 09/30/2013 09/30/13 | Pending | -- | -- | -- |
| 09/25/2013 09/25/13 | For Sale | $699,000 | -- | $193 / Sq Ft |
Tax History Compared to Growth
Tax History
| Year | Tax Paid | Tax Assessment Tax Assessment Total Assessment is a certain percentage of the fair market value that is determined by local assessors to be the total taxable value of land and additions on the property. | Land | Improvement |
|---|---|---|---|---|
| 2024 | $23,890 | $722,400 | $74,300 | $648,100 |
| 2023 | $22,329 | $700,200 | $74,300 | $625,900 |
| 2022 | $21,727 | $700,200 | $74,300 | $625,900 |
| 2021 | $21,902 | $700,200 | $74,300 | $625,900 |
| 2020 | $20,567 | $551,700 | $72,600 | $479,100 |
| 2019 | $20,748 | $551,800 | $72,600 | $479,200 |
| 2018 | $20,483 | $551,800 | $72,600 | $479,200 |
| 2017 | $20,538 | $551,800 | $72,600 | $479,200 |
| 2016 | $20,080 | $551,800 | $72,600 | $479,200 |
Agents Affiliated with this Home
-
Bert Inman

Seller's Agent in 2020
Bert Inman
RE/MAX
(603) 355-9417
122 Total Sales
-
Kim Curry
K
Buyer's Agent in 2020
Kim Curry
BHG Masiello Keene
(603) 313-0369
71 Total Sales
-
Nancy Proctor

Seller's Agent in 2013
Nancy Proctor
BHG Masiello Keene
(603) 361-5897
195 Total Sales
Map
Source: PrimeMLS
MLS Number: 4833978
APN: 562/ / 020/000 000/000
- 90 & 90A Bradford Rd
- 90A Bradford Rd
- 90 Bradford Rd
- 27 Iceland Cir
- 17 Leahy Rd
- 11 Nelson St
- 109 Base Hill Rd
- 0 Summit Rd
- 38 Stonehouse Ln Unit A
- 32a Stonehouse Ln
- 43 Crescent St
- 81 Summit Ridge Dr
- 14-16 Cobb St
- 87 Sparrow St
- 232 Winchester St
- 9 Shady Ln
- 15 Forestview Rd
- 66 Dale Dr
- 312 Pako Ave
- 6 Cardinal Cir
