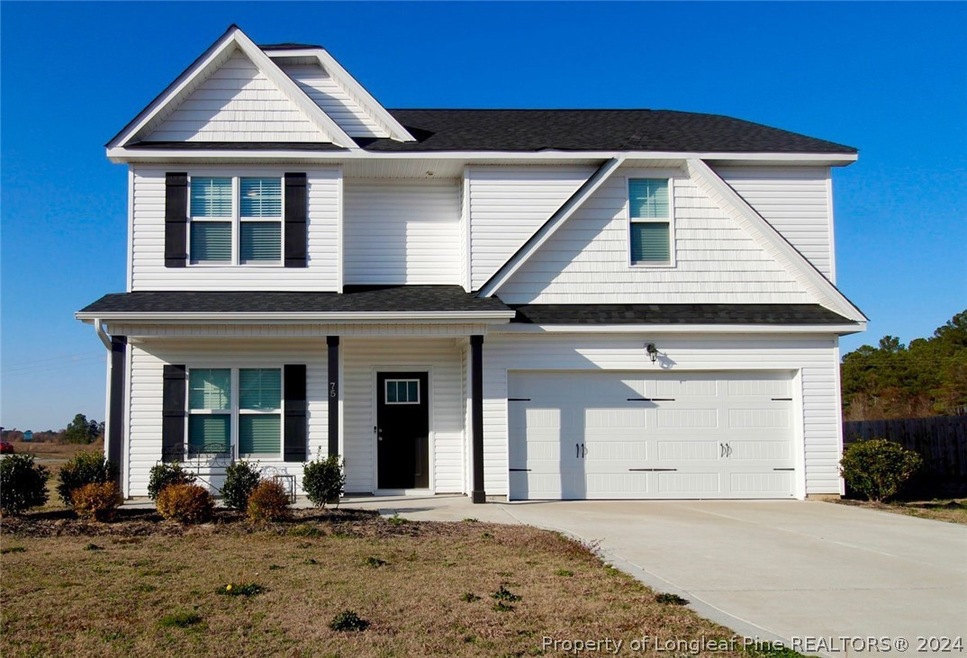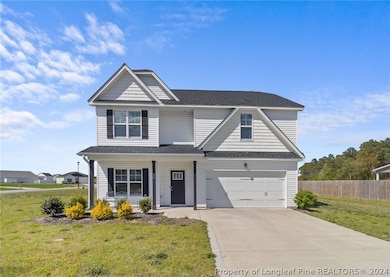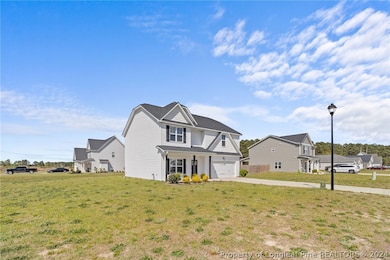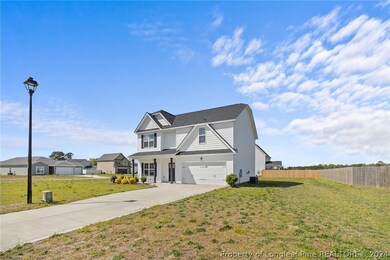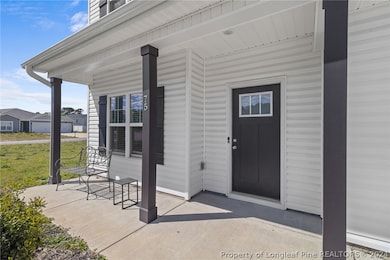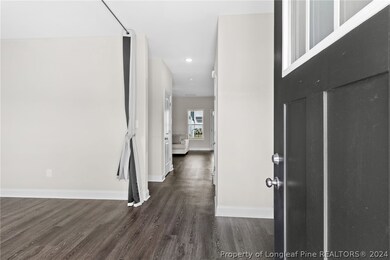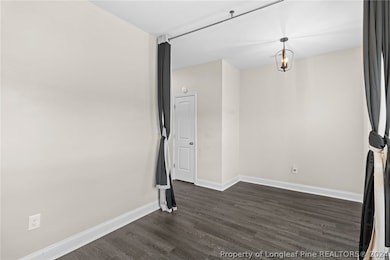
75 Doubletree Ln Autryville, NC 28318
Highlights
- Corner Lot
- Granite Countertops
- Covered patio or porch
- Midway Middle School Rated A-
- No HOA
- Cul-De-Sac
About This Home
As of September 20242-story, 4-bedroom, 3-bathroom abode nestled in a serene countryside enclave between Fayetteville and Clinton. This home features a generously proportioned kitchen dining combo, accentuated by a single sink basin and stainless steel appliances including a dishwasher, range, and microwave. Granite countertops and luxury vinyl plank floors adorn the space, while its corner lot location offers both privacy and charm, just a convenient 20-minute drive from downtown. Included are a washer and dryer for added convenience. The primary suite boasts a spa-like ensuite bathroom with double sinks, a separate shower, a sumptuous garden tub, and a walk-in closet. Step outside to the covered back patio and revel in the tranquil surroundings. With 9-foot ceilings, chrome finish faucets, brushed nickel hardware, and an array of other refined touches, this home radiates sophistication. Arrange your personal tour today to experience the epitome of elegant living.*Loan Assumption Authorized*
Last Agent to Sell the Property
LIFESTYLE INTERNATIONAL REALTY License #313438 Listed on: 03/15/2024

Home Details
Home Type
- Single Family
Year Built
- Built in 2021
Lot Details
- Cul-De-Sac
- Street terminates at a dead end
- Corner Lot
- Property is in good condition
- Zoning described as R10 - Residential District
Parking
- 2 Car Attached Garage
Home Design
- Slab Foundation
- Frame Construction
- Vinyl Siding
Interior Spaces
- 2,052 Sq Ft Home
- 2-Story Property
- Ceiling Fan
- Insulated Windows
- Open Floorplan
Kitchen
- Eat-In Kitchen
- Range
- Recirculated Exhaust Fan
- Microwave
- Dishwasher
- Granite Countertops
Flooring
- Carpet
- Vinyl
Bedrooms and Bathrooms
- 4 Bedrooms
- Walk-In Closet
- Double Vanity
- Garden Bath
- Separate Shower
Laundry
- Laundry on upper level
- Washer and Dryer Hookup
Home Security
- Home Security System
- Fire and Smoke Detector
Outdoor Features
- Covered patio or porch
Schools
- Roseboro Salemburg Middle School
- Lakewood High School
Utilities
- Cooling Available
- Heat Pump System
- Septic Tank
Community Details
- No Home Owners Association
- Stagecoach Estate Subdivision
Listing and Financial Details
- Tax Lot 13
- Assessor Parcel Number 08047996032
Similar Homes in Autryville, NC
Home Values in the Area
Average Home Value in this Area
Property History
| Date | Event | Price | Change | Sq Ft Price |
|---|---|---|---|---|
| 02/05/2025 02/05/25 | For Sale | $339,800 | +9.3% | $158 / Sq Ft |
| 09/17/2024 09/17/24 | Sold | $310,810 | +0.6% | $151 / Sq Ft |
| 08/15/2024 08/15/24 | Pending | -- | -- | -- |
| 07/15/2024 07/15/24 | Price Changed | $309,000 | -2.2% | $151 / Sq Ft |
| 04/05/2024 04/05/24 | For Sale | $316,000 | -- | $154 / Sq Ft |
Tax History Compared to Growth
Agents Affiliated with this Home
-
Nicholas Huscroft
N
Seller's Agent in 2025
Nicholas Huscroft
Chosen Realty of NC
(330) 249-3499
1,302 Total Sales
-
CURTIS BLAKE JR

Seller's Agent in 2024
CURTIS BLAKE JR
LIFESTYLE INTERNATIONAL REALTY
(816) 905-2787
31 Total Sales
-
Rebecca Smith

Buyer's Agent in 2024
Rebecca Smith
NON MEMBER COMPANY
(510) 527-9111
4,468 Total Sales
Map
Source: Longleaf Pine REALTORS®
MLS Number: 721336
- 115 Doubletree Ln
- 5140 U S 301 Hwy
- 2319 Minnie Hall Rd
- 366 Delmore Rd
- 4155 Carroll Store Rd
- 3430 Southriver Rd
- 285 Delmore Rd
- 1331 Nixon Rd
- 391 & 494 Carroll Store Rd
- 55 Singletree Ln
- 0 Dunn Rd
- 7521 Autryville Rd
- 7246 Faircloth Bridge Rd
- 302 E Williams St
- 7255 Fishtail Rd
- 1206 John Nunnery Rd
- 1032 John Nunnery Rd
